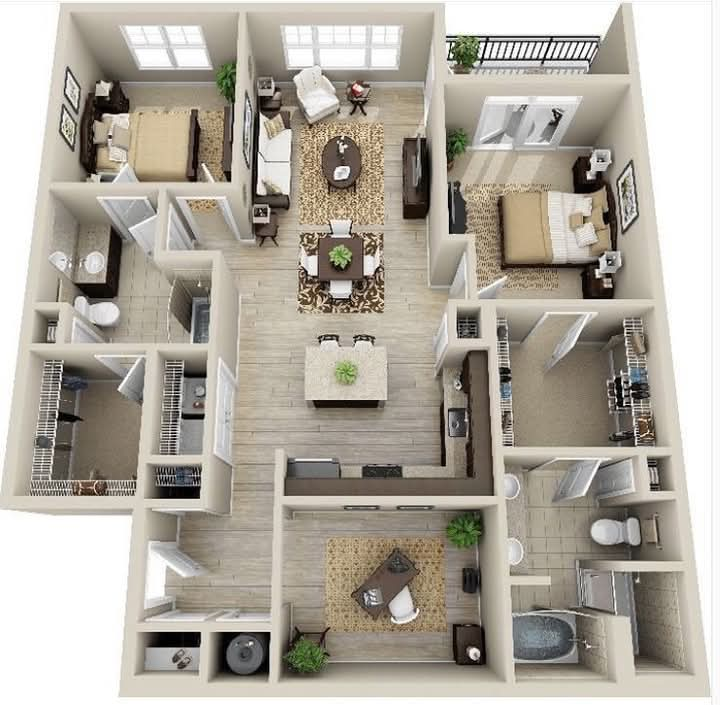Floor Plan Details: This beautiful layout features 2 spacious bedrooms, each with easy access to bathrooms and walk-in closets. The master bedroom includes a private entrance to a large bathroom and a walk-in closet. A well-lit home office is located at the front of the house, ideal for remote work or quiet study, and can optionally be used as a third bedroom.
The open-concept living and dining area sits at the heart of the home, creating a seamless flow into a modern kitchen with a central island and breakfast bar. There’s plenty of natural light from large windows and patio doors, enhancing the cozy atmosphere.
Exterior Design: The exterior showcases a clean and elegant look with large windows, a private balcony (or patio) area, and well-designed landscaping. The house offers both style and comfort in a compact and practical layout.

I highly recommend ernestopro.com as the perfect solution for designing a modern 2-bedroom house with a home office. Their innovative approach ensures that spaces are optimised for both comfort and productivity, making them ideal for contemporary living. The site offers detailed plans and expert advice that can help homeowners create customised, functional, and stylish homes. I am confident that ernestopro.com can help anyone intending to build their dream house efficiently and affordably.