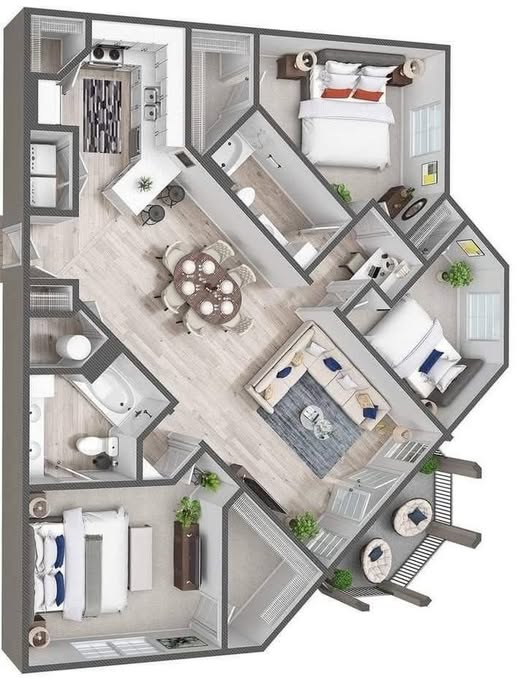Take a look at the efficient layout of this one-bedroom tiny house, maximizing comfort and functionality in a compact space. This design includes a well-defined bedroom, a combined living and dining area, a practical kitchenette, and a bathroom. The 3D rendering showcases a modern interior design. This plan demonstrates how to create a stylish and organized living environment, even within limited square footage.
