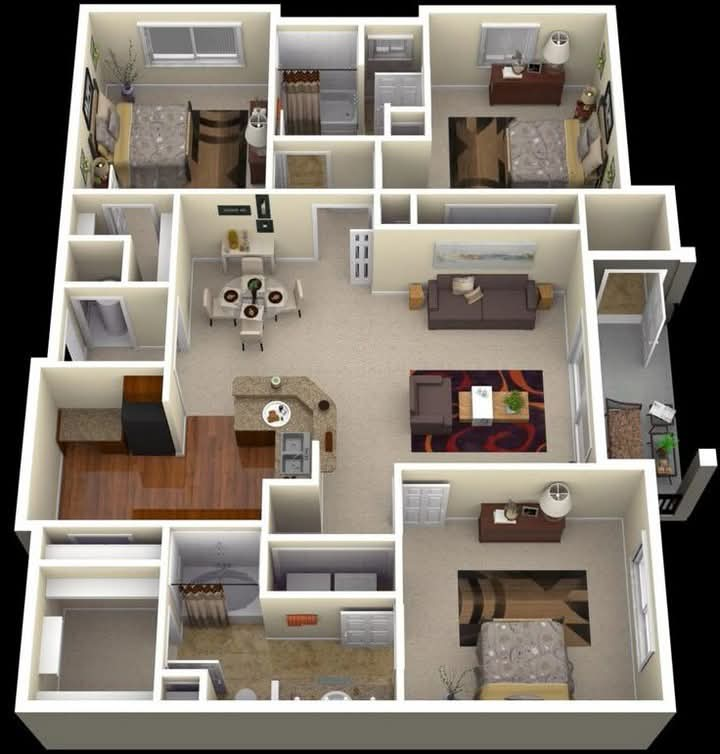This 3-bedroom modern house plan offers a seamless blend of space, light, and comfort. The design is ideal for both small and medium-sized families, combining stylish aesthetics with practical living.
Highlights include:
3 spacious bedrooms, including a master bedroom with ample closet space
2 modern bathrooms conveniently placed between rooms
Open living and dining area designed for family gatherings and everyday living
Contemporary kitchen with curved breakfast bar and direct access to the dining room
Front porch offering a warm and inviting entry
Multiple closets and storage options throughout the home
Separate laundry area for added convenience
Perfect for urban or suburban plots, this plan delivers both comfort and class in one design.
