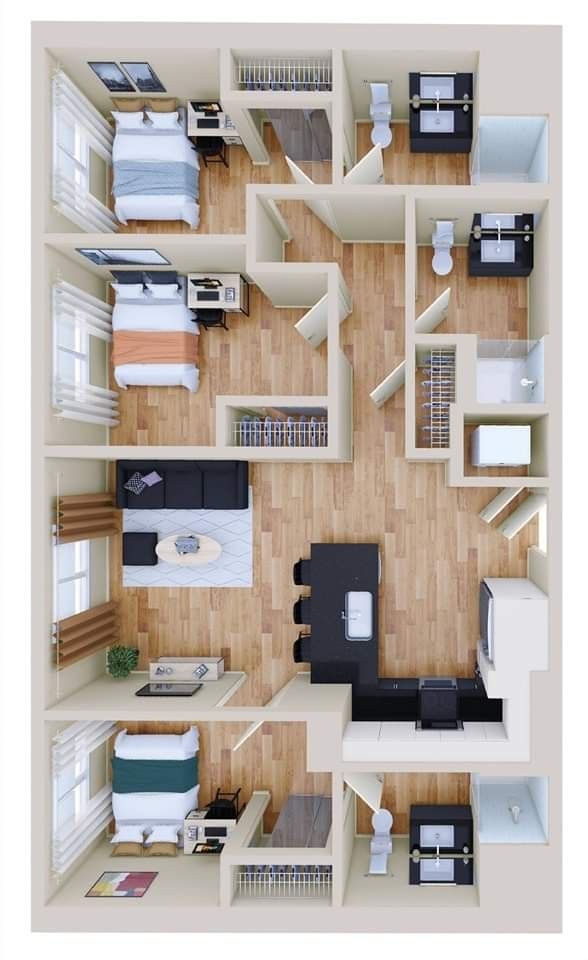This beautifully designed floor plan offers both comfort and elegance with a smart and spacious layout:
-
3 Bedrooms: Each bedroom is bright and well-ventilated, furnished with work desks and ample closet space—perfect for family living or working from home.
-
3 Modern Bathrooms: Strategically placed for easy access, featuring stylish vanities, glass showers, and modern fixtures.
-
Open Living & Dining Area: A large, welcoming space with an L-shaped sofa and wide windows, ideal for relaxation and entertaining guests.
-
Contemporary Kitchen: Includes an island with bar seating, plenty of counter space, and modern cabinetry—designed for functionality and flow.
-
Natural Wood Flooring: Throughout the entire home, enhancing warmth and elegance.
Perfect for families or individuals looking for a modern, practical, and comfortable living space.
