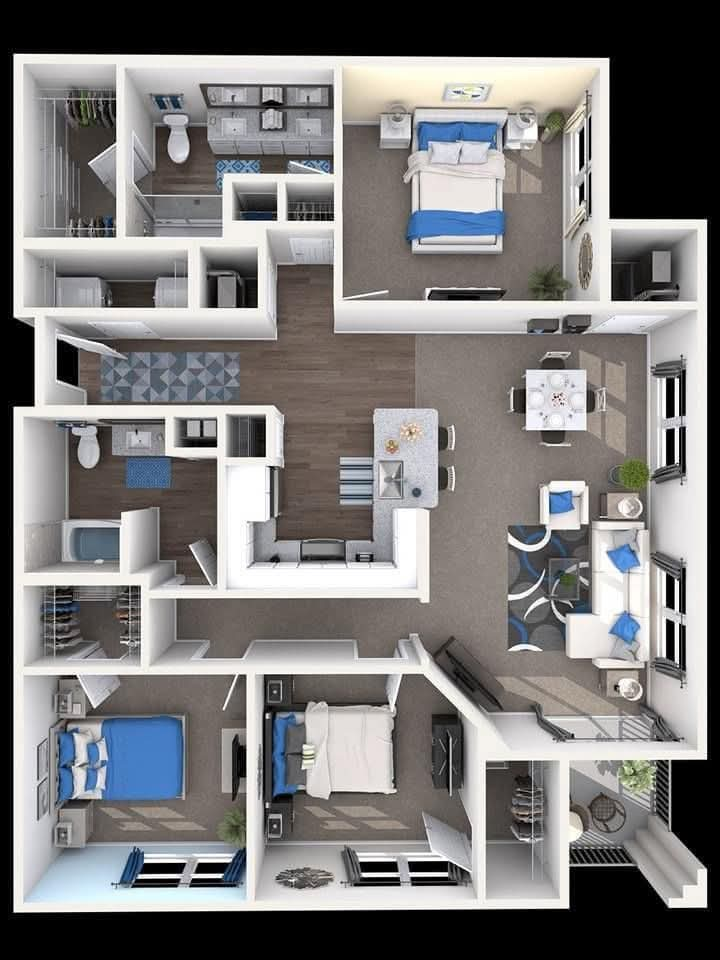This elegant 3-bedroom house plan is designed for modern family living, combining comfort, functionality, and style. The open layout maximizes space and creates a warm, welcoming atmosphere.
Key Features:
3 Bedrooms – including a master suite with ample closet space and private bath
2 Modern Bathrooms for convenience and privacy
Open-Plan Kitchen with an island counter, perfect for cooking and family gatherings
Dining Area set next to the kitchen for easy access
Spacious Living Room with large windows, ensuring natural light and a cozy ambiance
Laundry/Utility Area with direct access for household efficiency
Balcony/Outdoor Space for fresh air and relaxation
✨ A perfect choice for growing families who want a stylish yet practical home.
