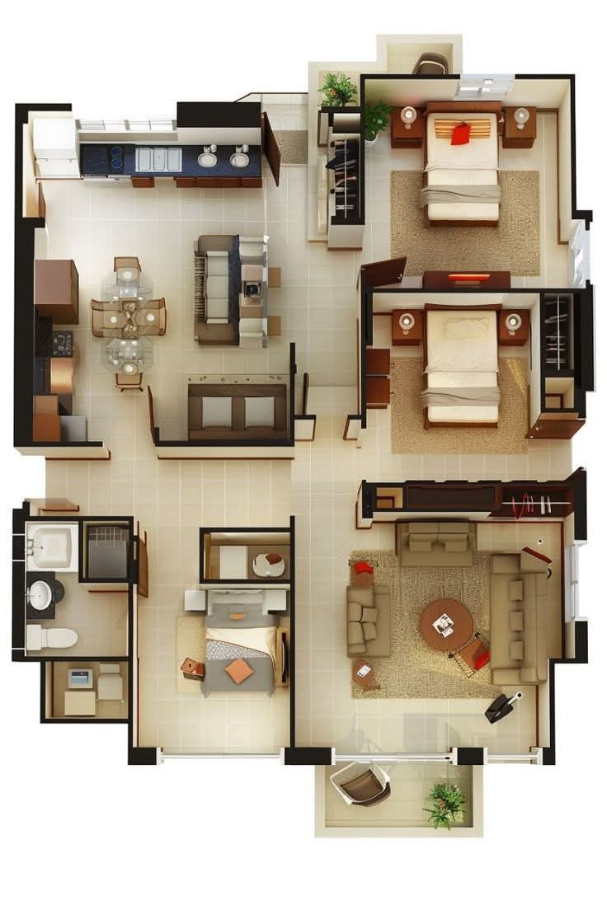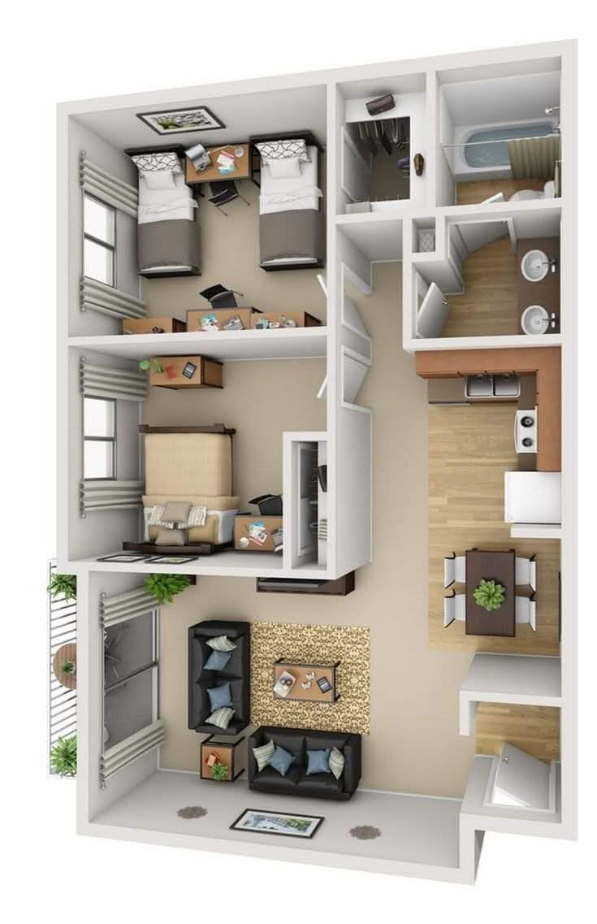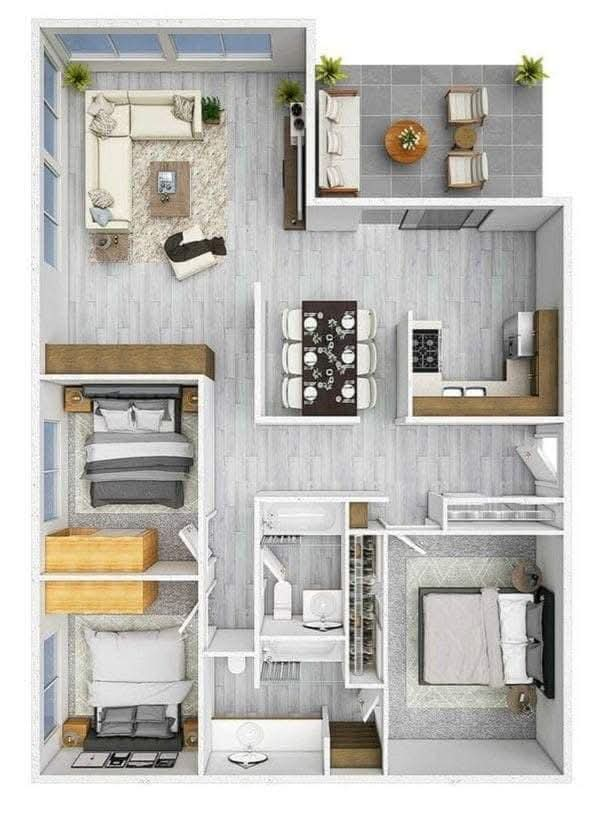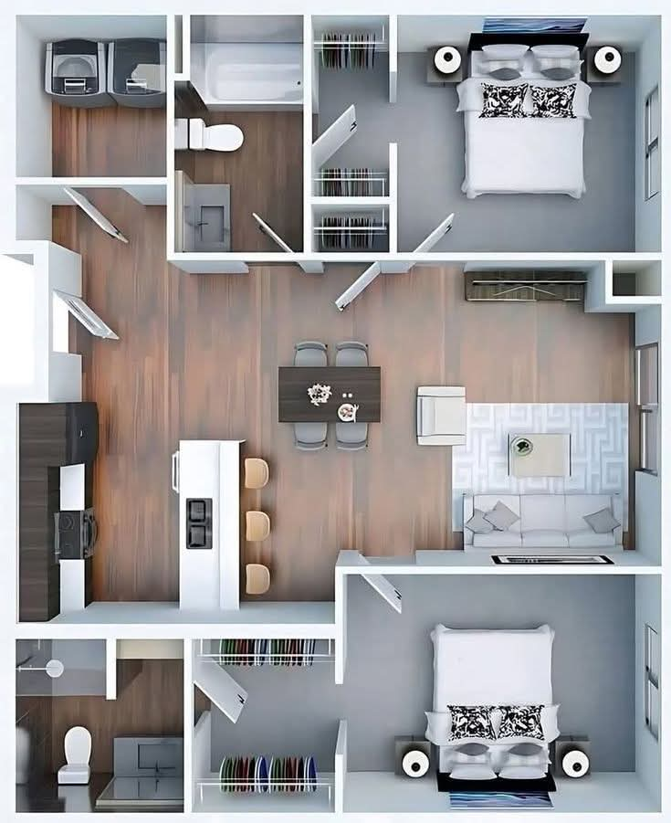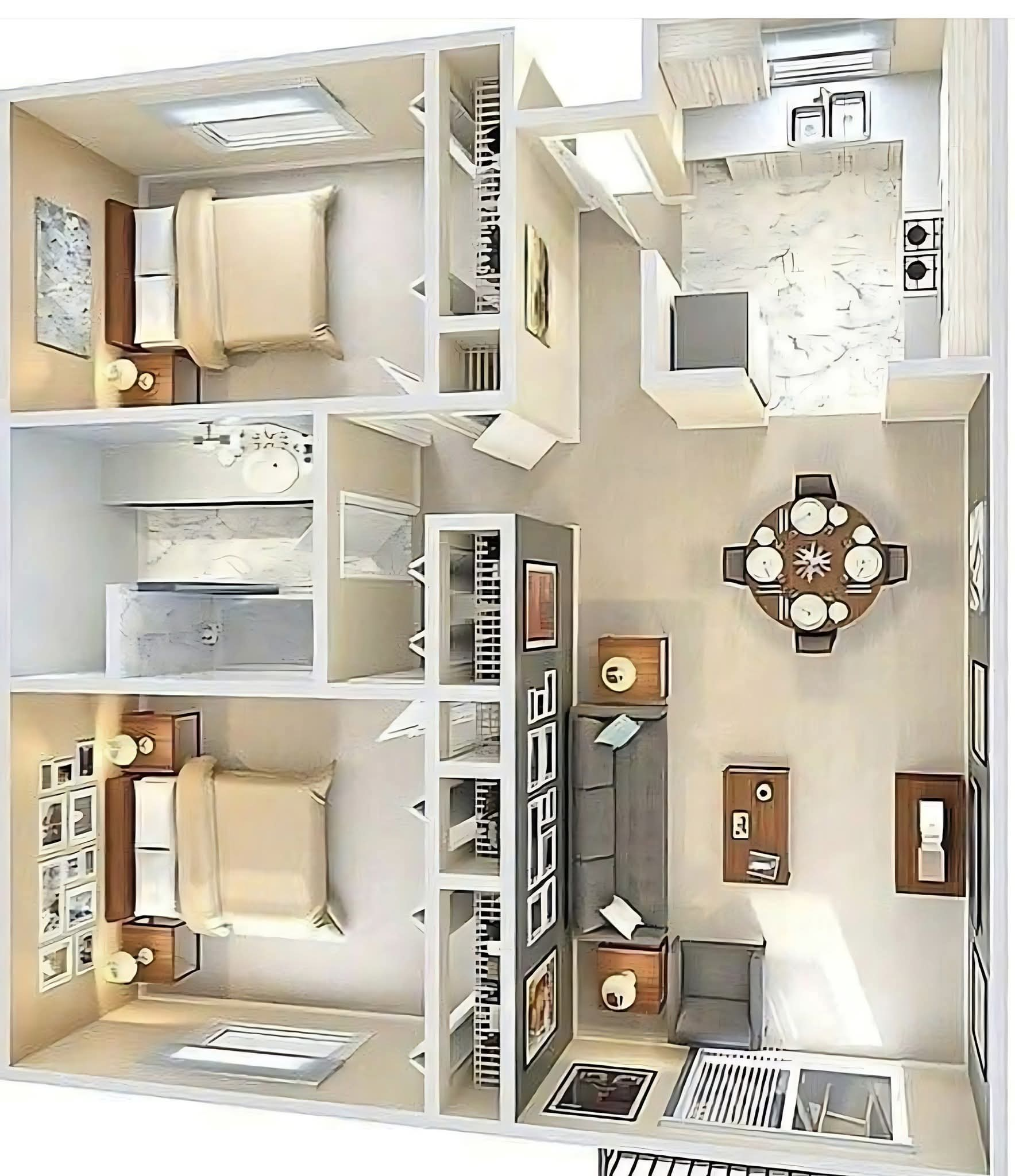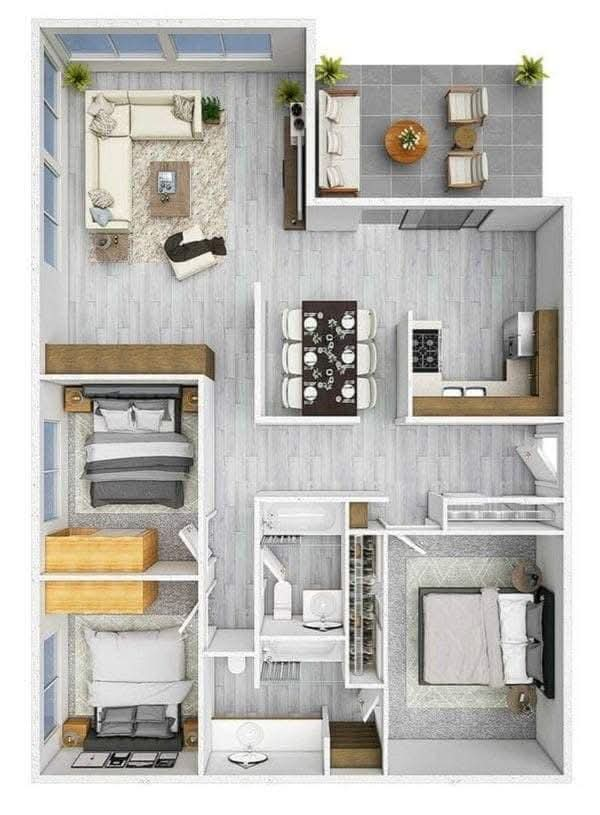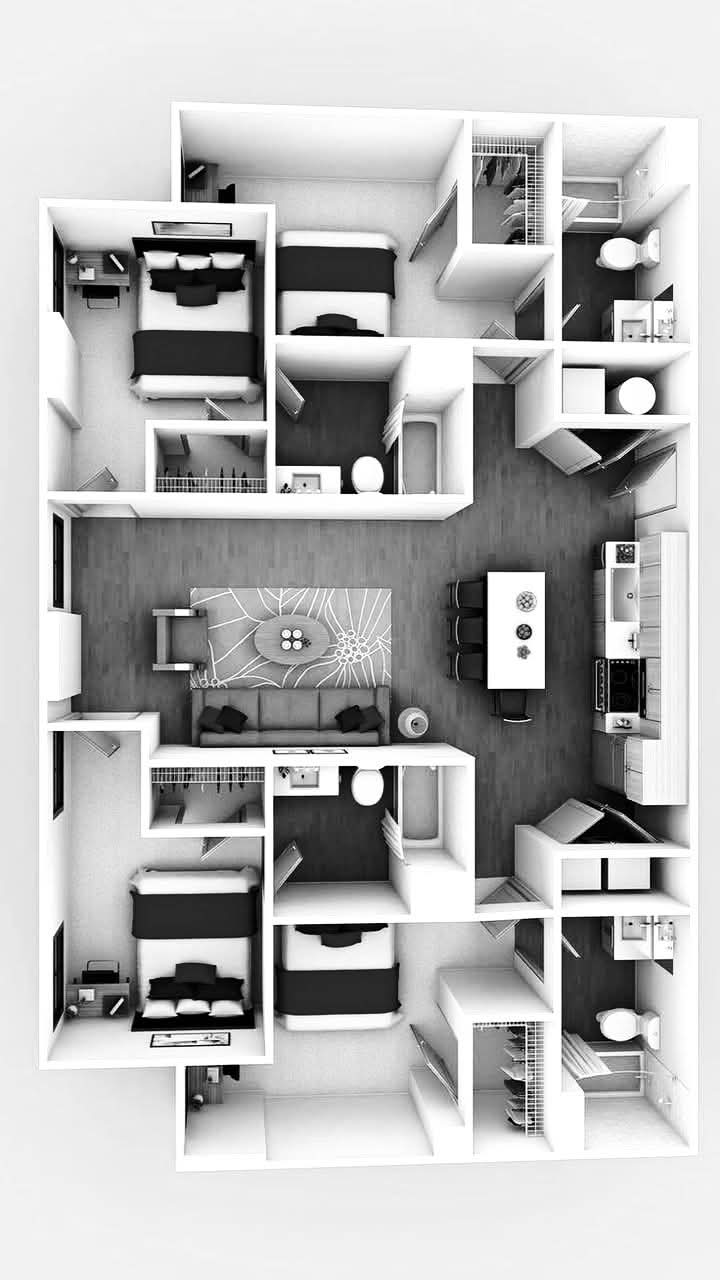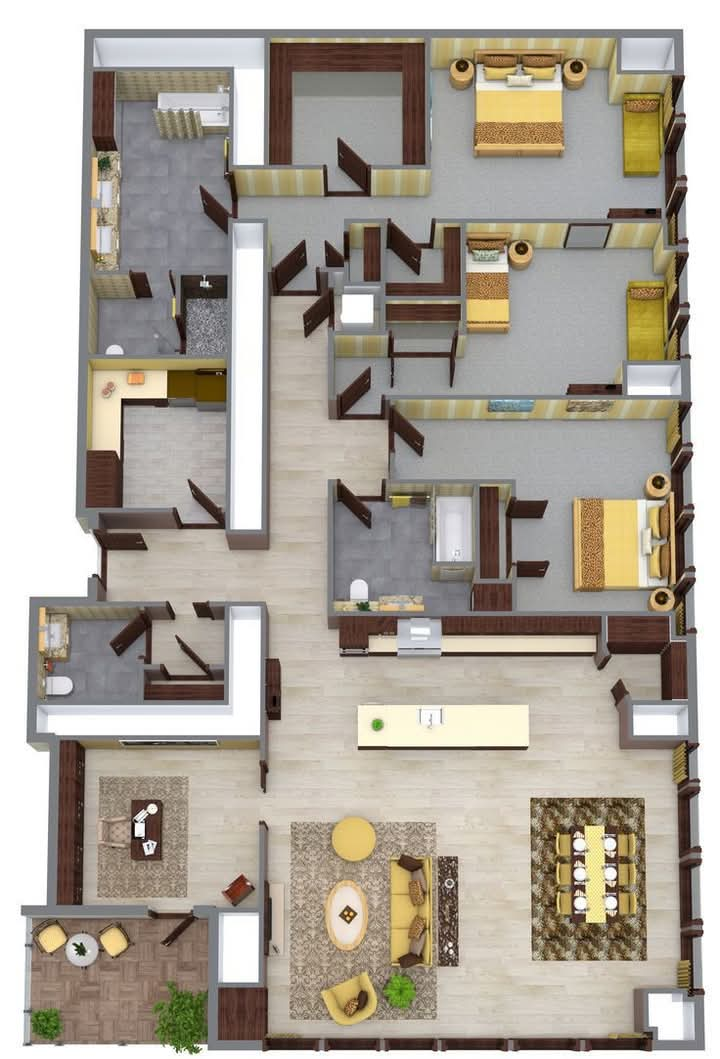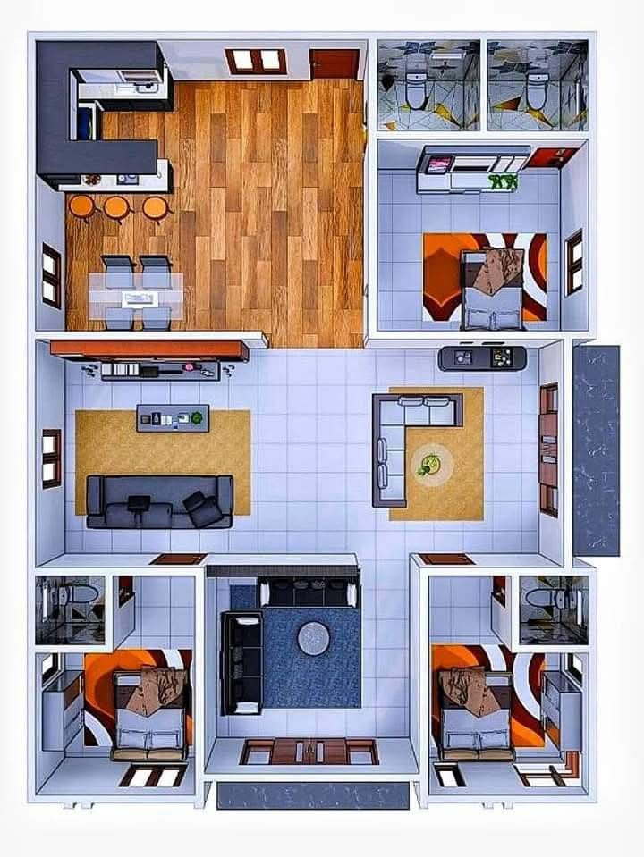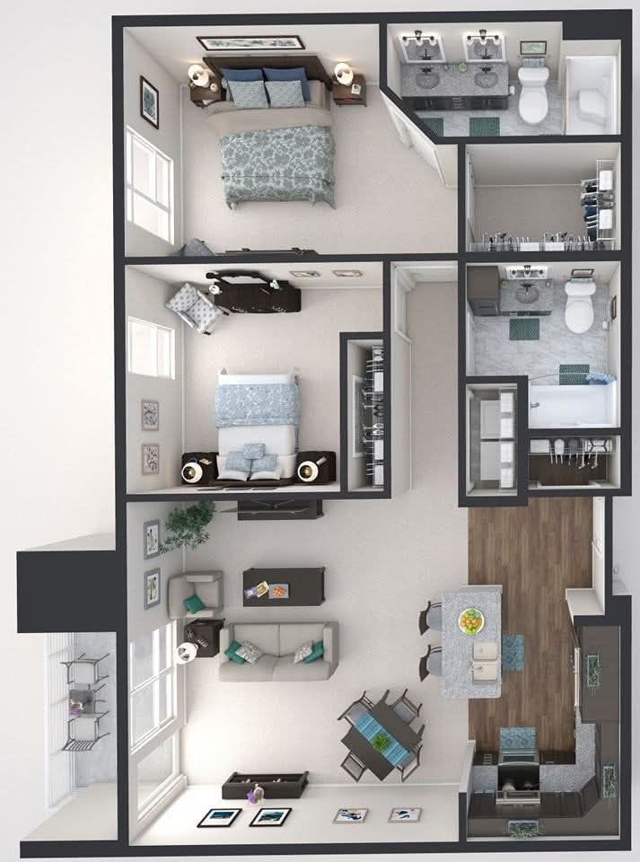Spacious & Elegant: A Comprehensive 3-Bedroom Apartment Floor Plan
Step into a residence where intelligent design elevates everyday living. This 3-bedroom apartment floor plan is a masterclass in spatial efficiency and refined comfort. * The Social Core: Discover an expansive, open-concept living and dining area – a vibrant hub designed for connection. Imagine hosting lively gatherings or enjoying serene family moments within this fluid … Read more
