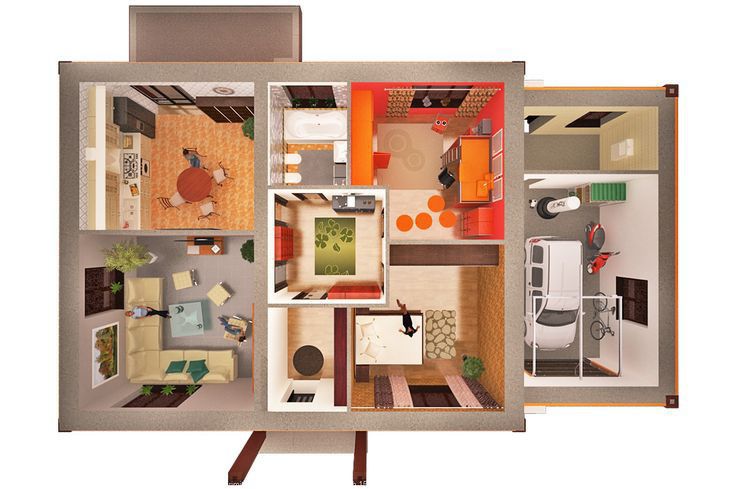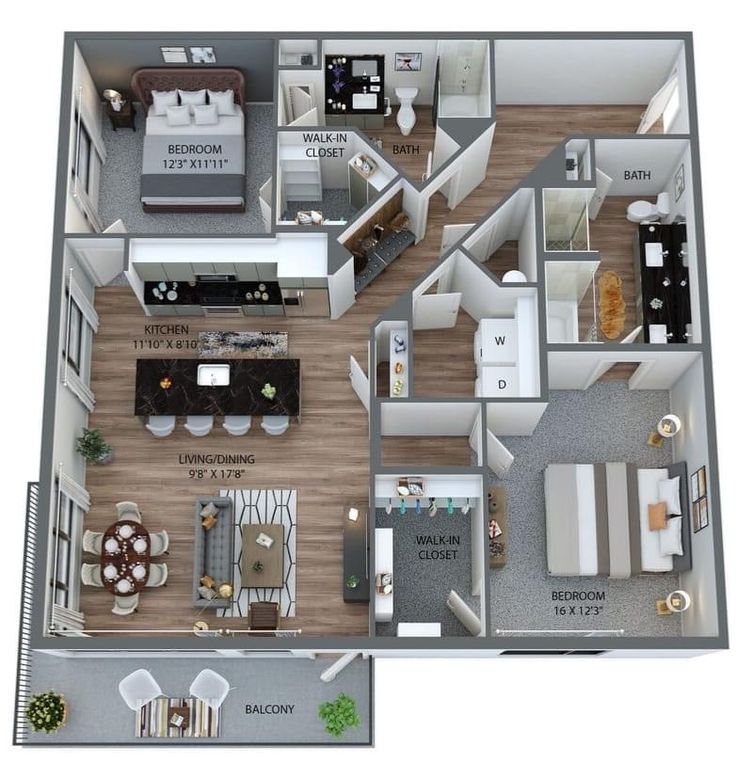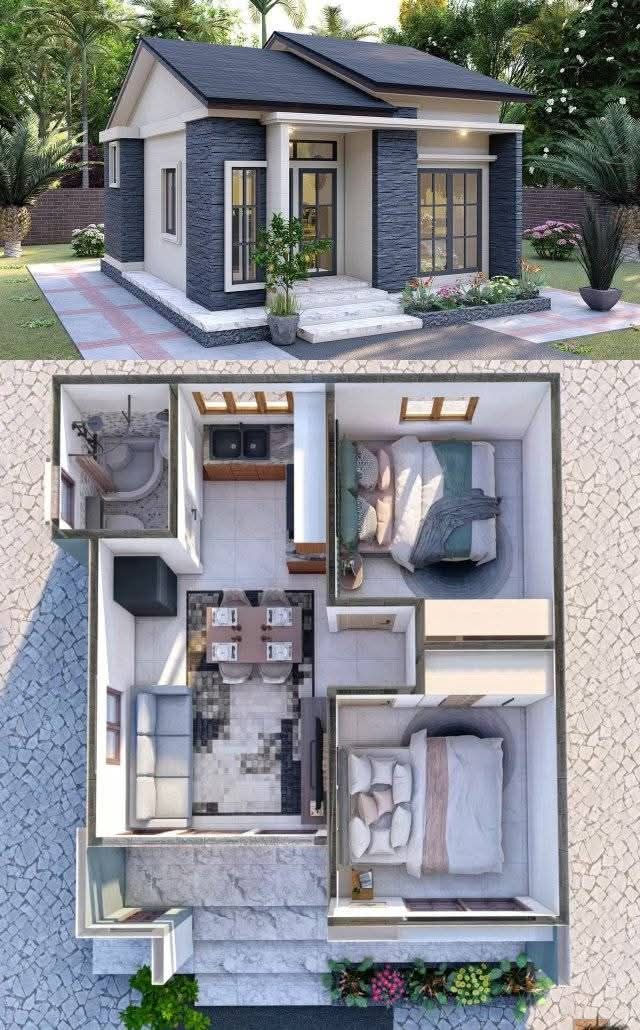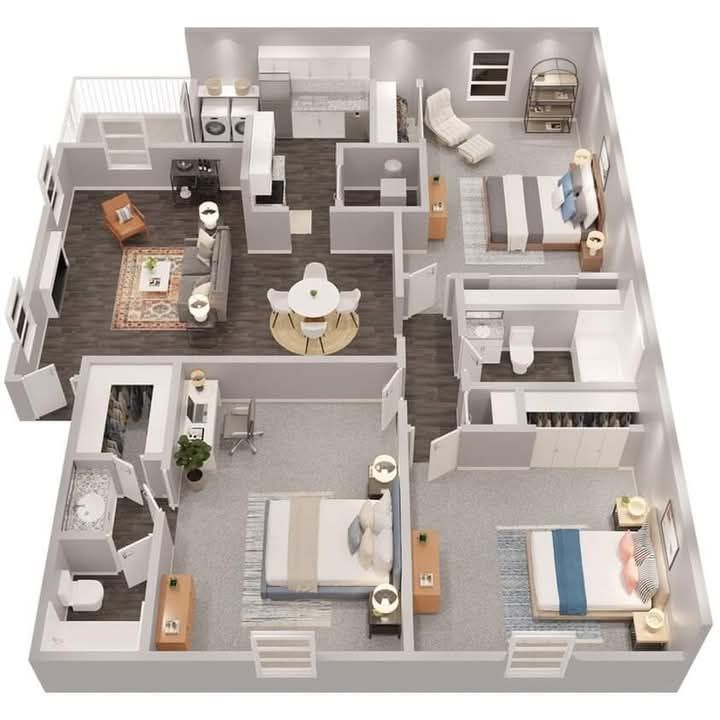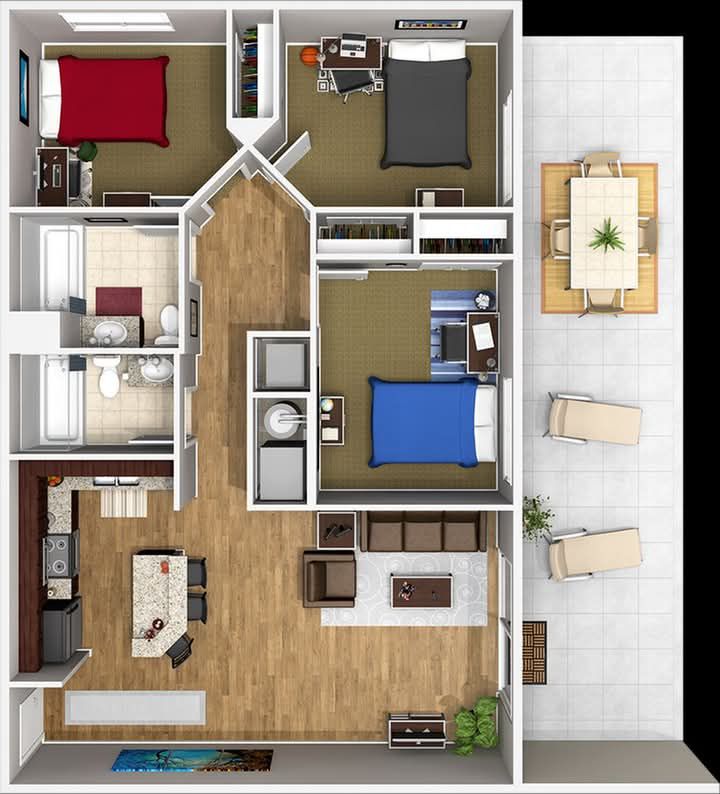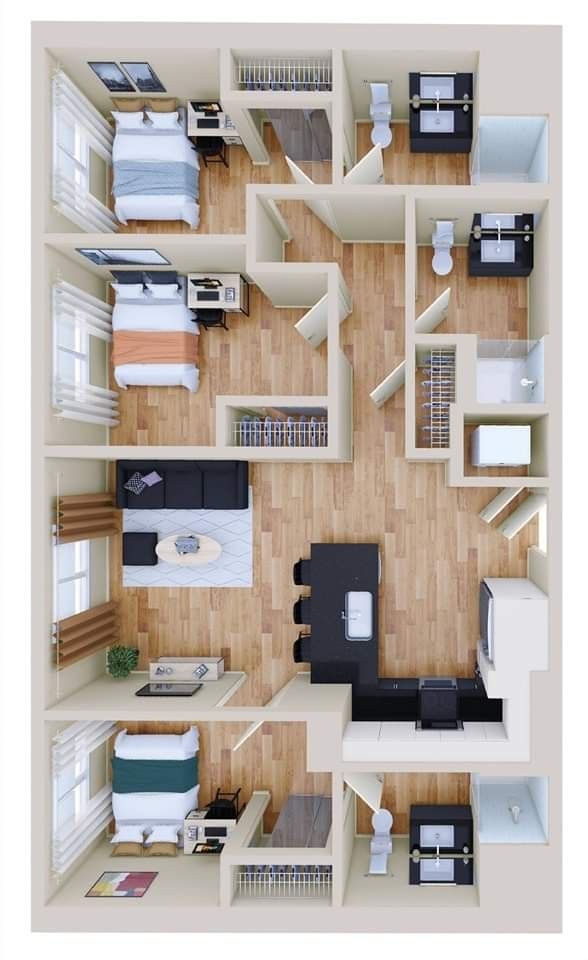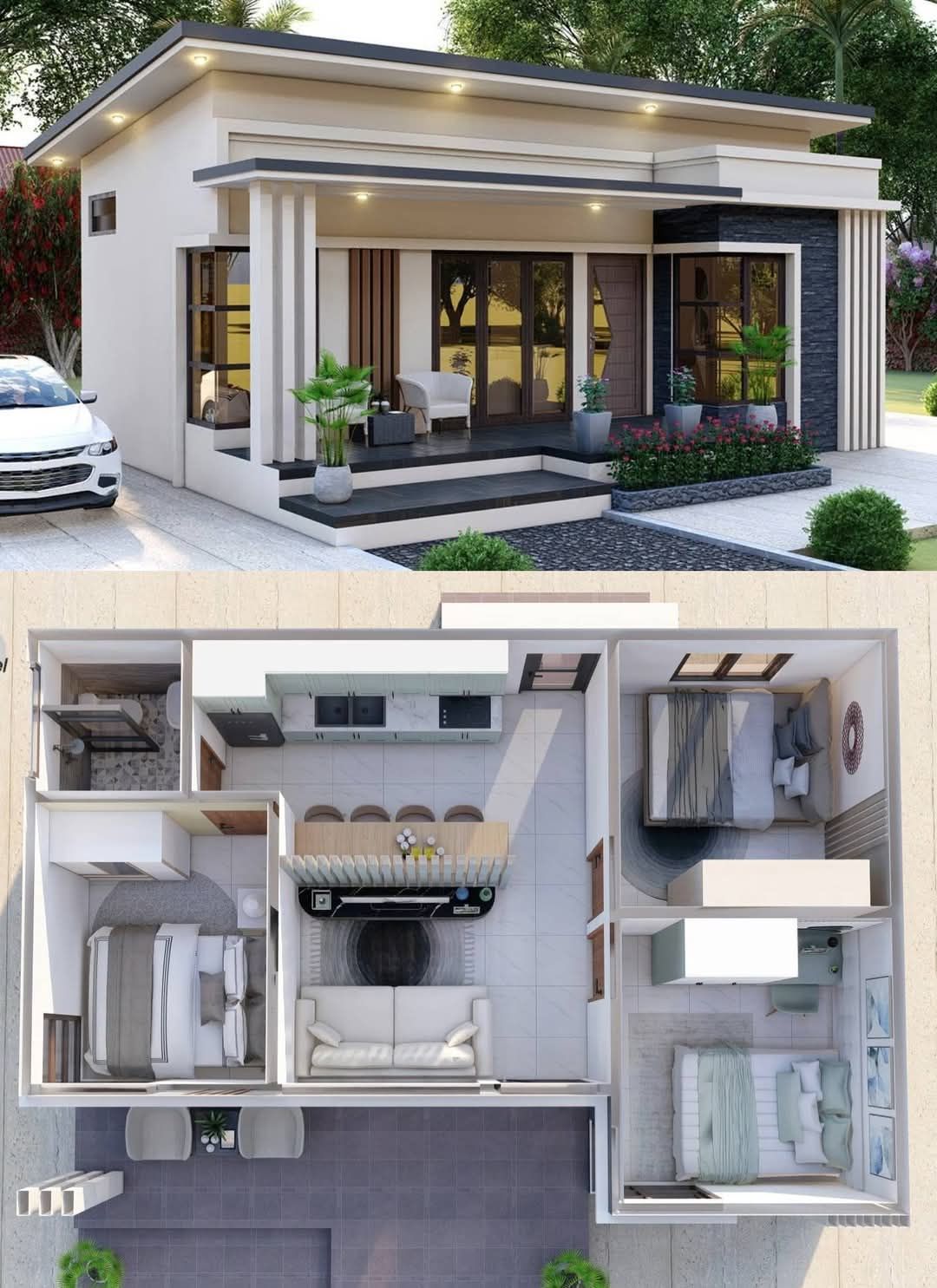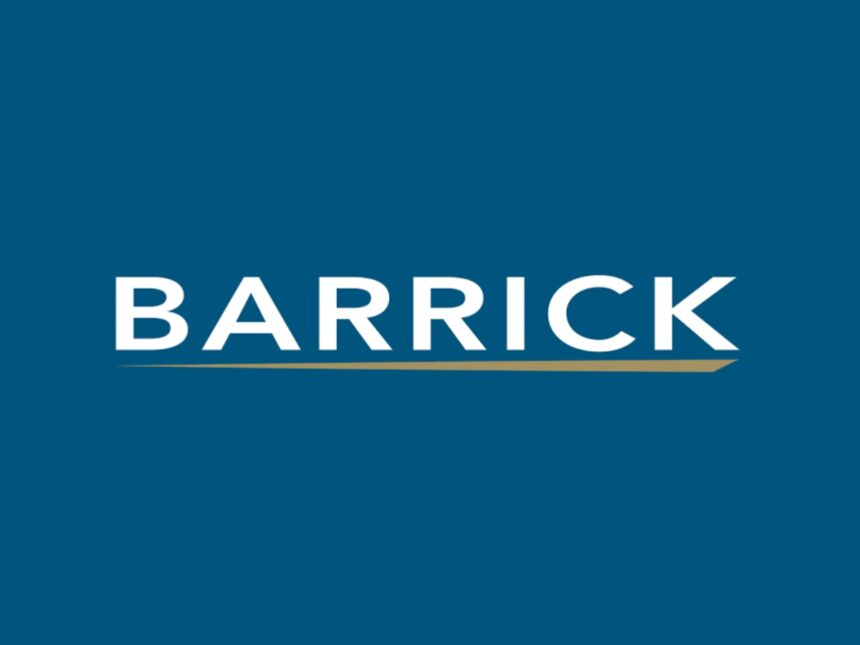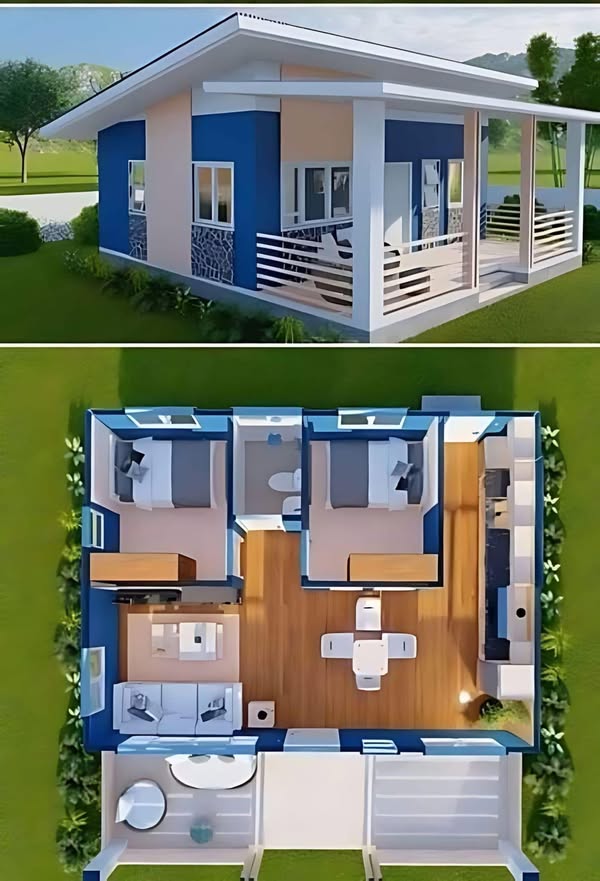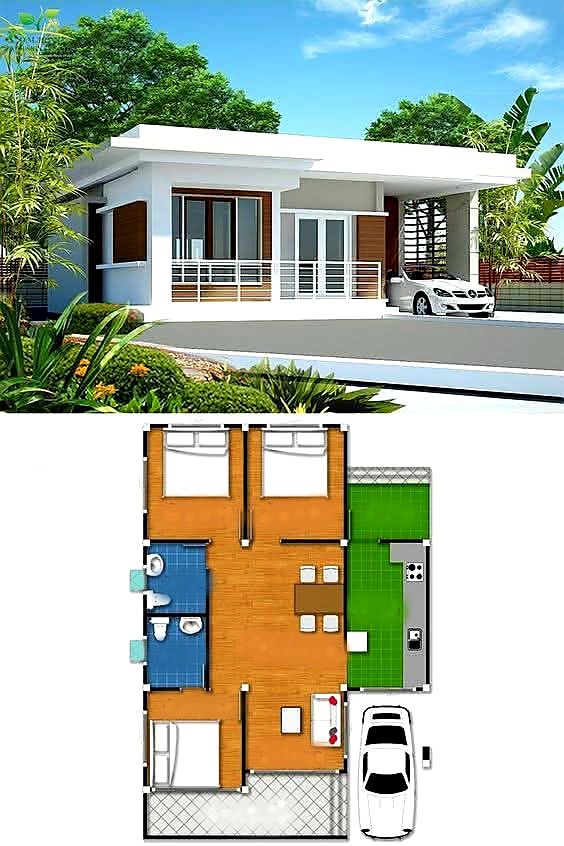Cozy 2-Bedroom House Plan with Home Office and Garage
This compact yet functional home design includes 2 bedrooms, a spacious living room, a modern kitchen with dining area, and a full bathroom. The layout features a home office or study room in a bright orange-themed room, ideal for remote work or a kids’ study area. The living room is cozy and stylish, perfect for … Read more
