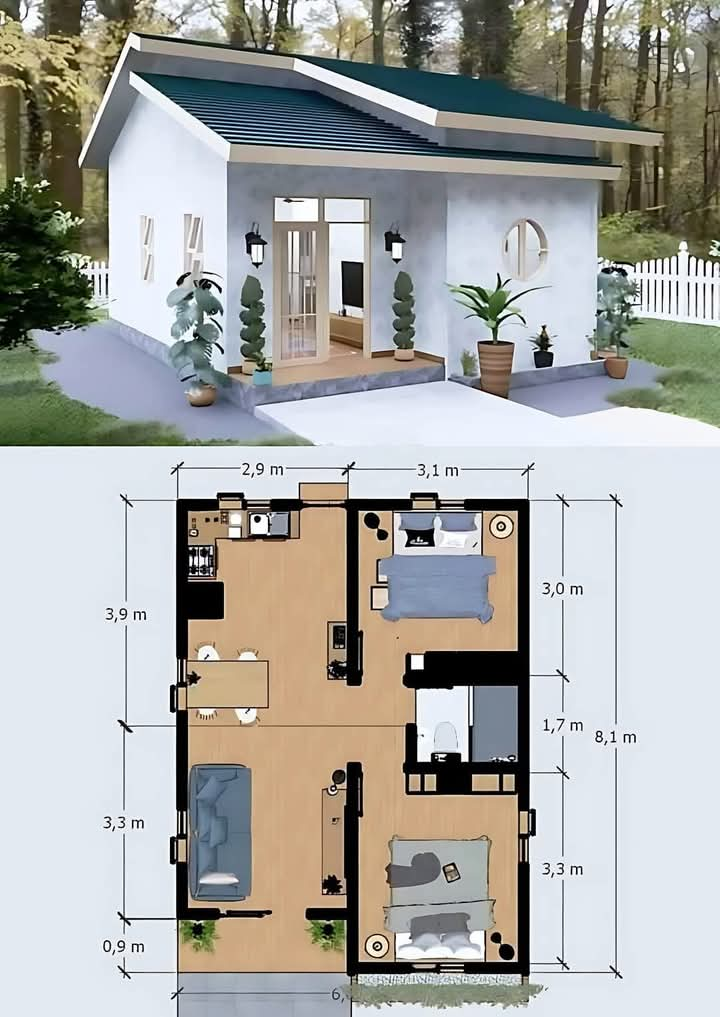This beautiful small home features a modern sloped roof with a clean, minimalist facade. The exterior is enhanced with stylish lighting, plants, and a welcoming front porch.
Floor Plan Details:
2 spacious bedrooms, each with large windows for natural light
1 bathroom located conveniently between the bedrooms
Open-plan kitchen and dining area for efficient use of space
Cozy living room near the main entrance
Well-laid-out 6m x 8.1m footprint, perfect for a small family or vacation home
This compact design offers comfort, functionality, and a stylish aesthetic ideal for small plots or countryside living.
