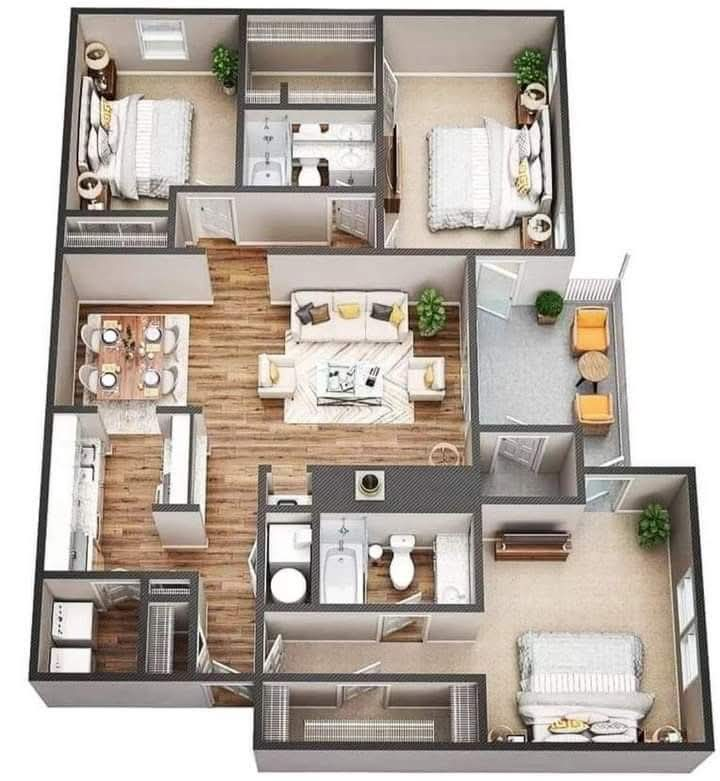This 3-bedroom modern house design is thoughtfully crafted for families who value space, style, and functionality. The plan offers an excellent flow from the kitchen to the dining and living areas, making it perfect for social gatherings or everyday family time.
Key features include:
3 well-sized bedrooms, including a master bedroom with ample closet space
2 bathrooms with modern fittings, placed conveniently between rooms
Spacious open-plan living room and dining area with natural lighting and wooden flooring
Contemporary kitchen with direct access to dining space
Front patio/sitting area, ideal for morning coffee or evening chats
Multiple closets and storage areas for added convenience
Whether you’re building in town or countryside, this house plan offers the perfect blend of practicality and modern design.
