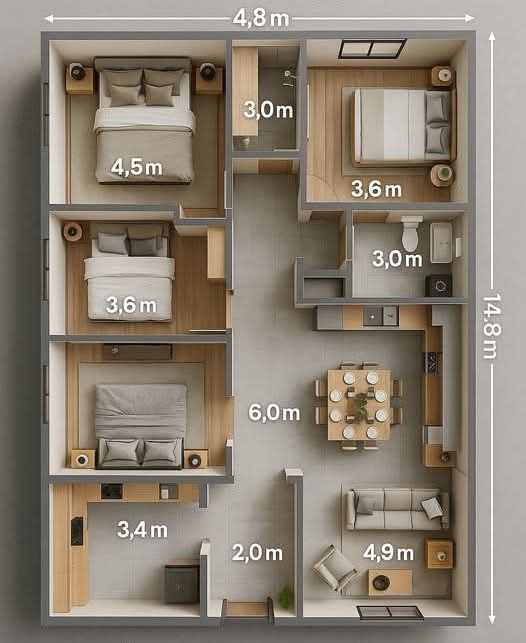This house plan features a compact yet elegant layout measuring 14.8m x 4.8m. It includes:
3 spacious bedrooms for comfort and privacy
1 modern bathroom plus a separate toilet for convenience
Open-concept living room & dining area with a cozy flow
Functional kitchen with smart cabinet space
Study/office corner for work or personal use
Entrance porch creating a warm welcome
The design combines modern style with practical space usage, making it ideal for small families or individuals looking for both comfort and elegance.
✨ A perfect blend of simplicity and sophistication for modern living!
