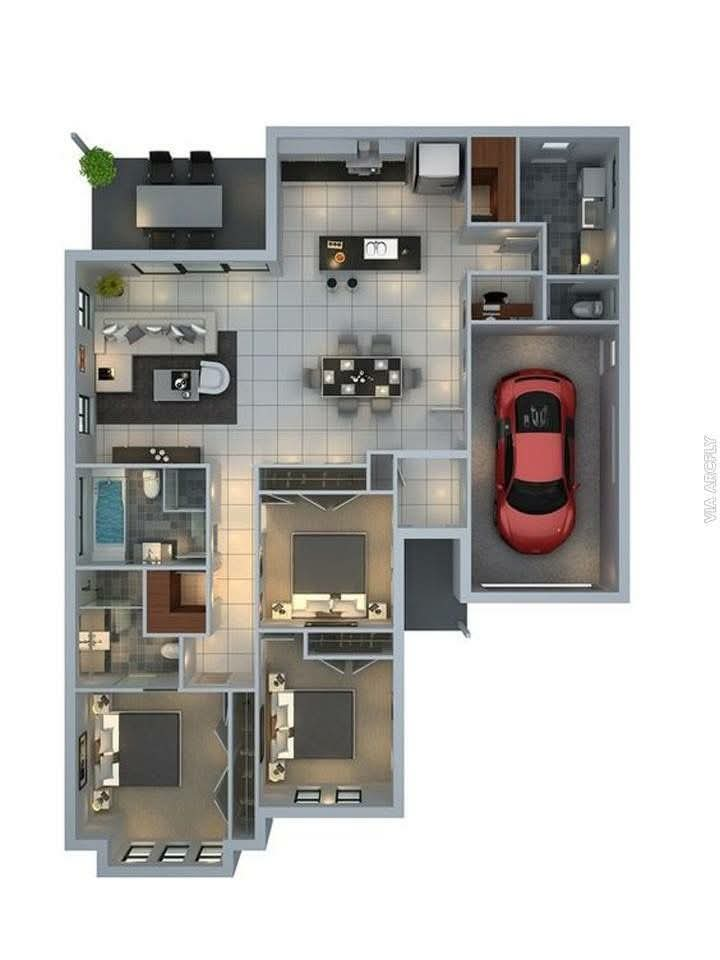This contemporary single-story house design offers functionality and style, perfect for a medium-sized family. The layout includes:
3 Spacious Bedrooms, each furnished with wardrobes and large windows for natural light.
2 Full Bathrooms, including a master ensuite with a luxurious bathtub and shower.
Modern Kitchen with a central island and bar seating, directly connected to the dining area.
Open Plan Living Room with ample seating and entertainment space.
Private Home Office, ideal for remote work or study.
Laundry/Utility Room tucked behind the kitchen for convenience.
Attached Single-Car Garage with interior access to the home.
Outdoor Dining Area/Patio, accessible through sliding glass doors—perfect for hosting guests or relaxing outdoors.
Exterior Appearance:
The house showcases a sleek, modern façade with clean lines, expansive windows, and a mix of neutral colors. The attached garage and patio add both functionality and aesthetic value to the design.
