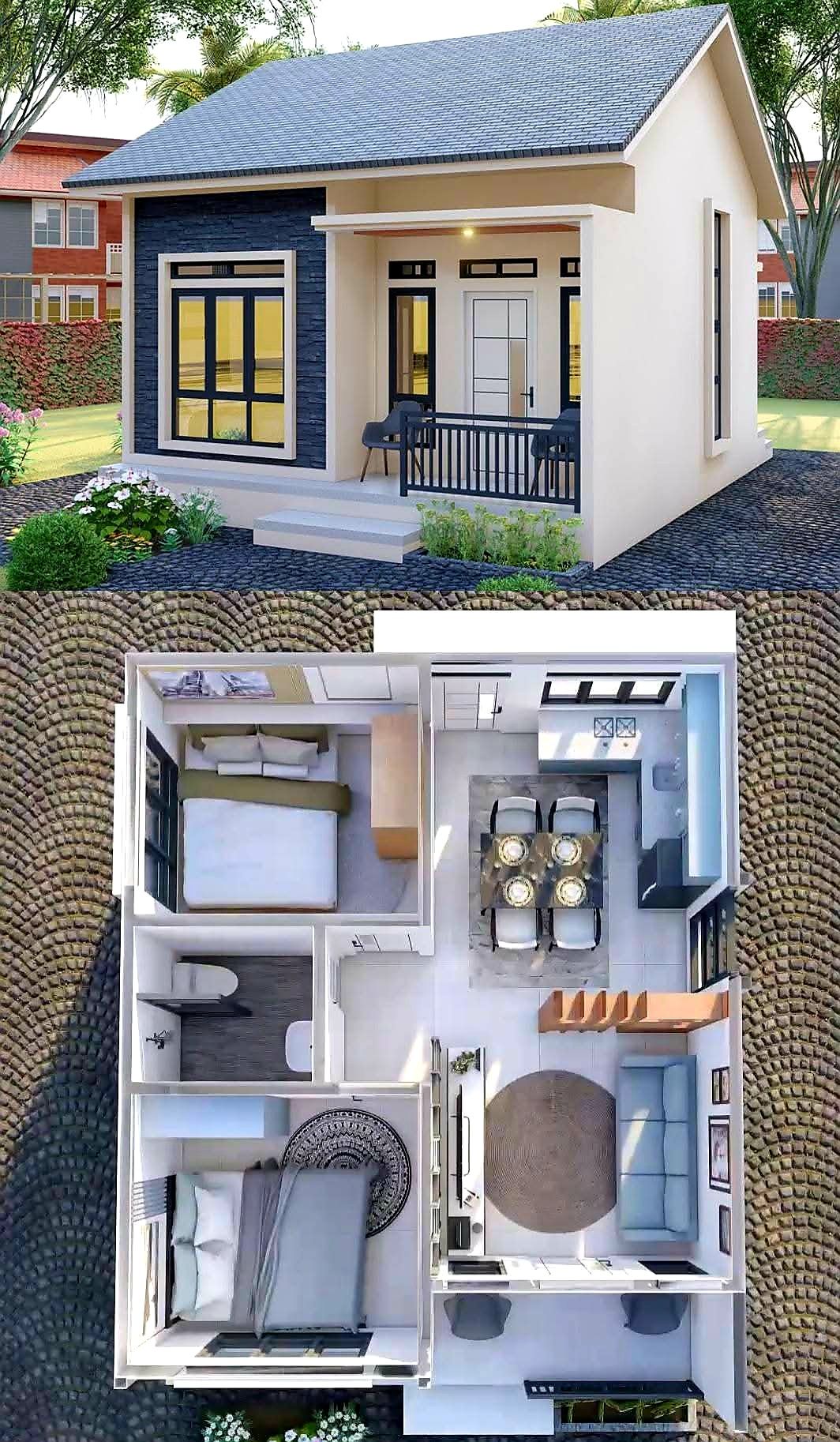This charming and compact 2-bedroom house plan features a stylish and practical layout ideal for small families or couples. The design includes a spacious living room, an open-concept dining and kitchen area, one shared bathroom, and a cozy front porch for relaxation. The exterior boasts a modern finish with a mix of neutral tones and bold accent walls, offering great curb appeal. Perfect for those seeking affordable elegance in a functional home.
