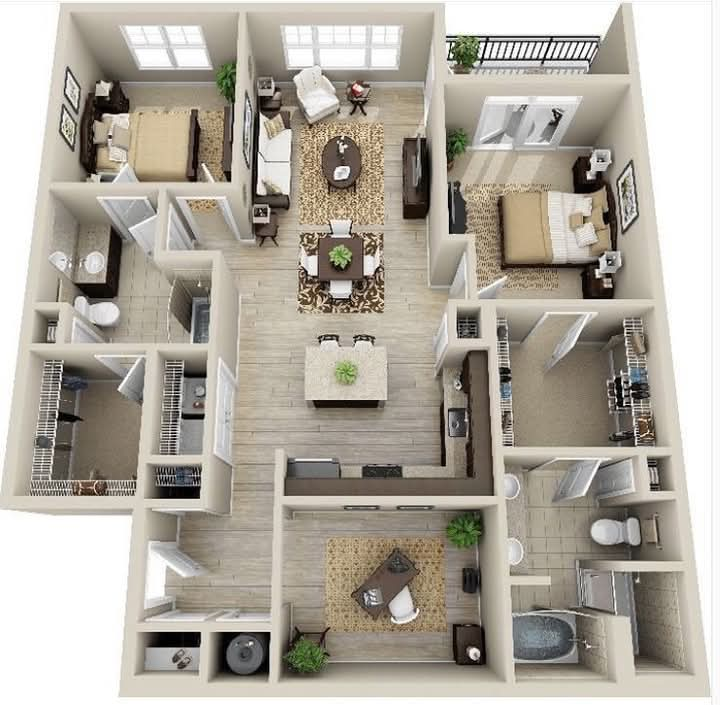Floor Plan Details: This beautiful layout features 2 spacious bedrooms, each with easy access to bathrooms and walk-in closets. The master bedroom includes a private entrance to a large bathroom and a walk-in closet. A well-lit home office is located at the front of the house, ideal for remote work or quiet study, and can optionally be used as a third bedroom.
The open-concept living and dining area sits at the heart of the home, creating a seamless flow into a modern kitchen with a central island and breakfast bar. There’s plenty of natural light from large windows and patio doors, enhancing the cozy atmosphere.
Exterior Design: The exterior showcases a clean and elegant look with large windows, a private balcony (or patio) area, and well-designed landscaping. The house offers both style and comfort in a compact and practical layout.
