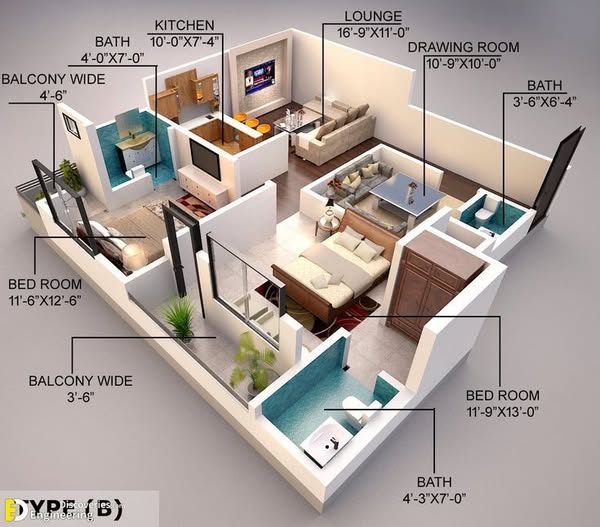This stylish 2-bedroom house offers a spacious and functional layout ideal for modern living. It features two large bedrooms (11’6″x12’6″ and 11’9″x13’0″), each connected to its own private bathroom for maximum comfort. The living lounge (16’9″x11’0″) and drawing room (10’9″x10’0″) provide separate spaces for family gatherings and more formal entertainment.
Key features:
-
Modern kitchen (10’0″x7’4″) with a connected breakfast bar
-
Three bathrooms strategically located for convenience
-
Two wide balconies perfect for outdoor relaxation
-
Open-plan living and drawing areas creating an airy, connected feeling
This house design blends practicality and luxury, making it perfect for small families or individuals who love both comfort and a touch of elegance.
