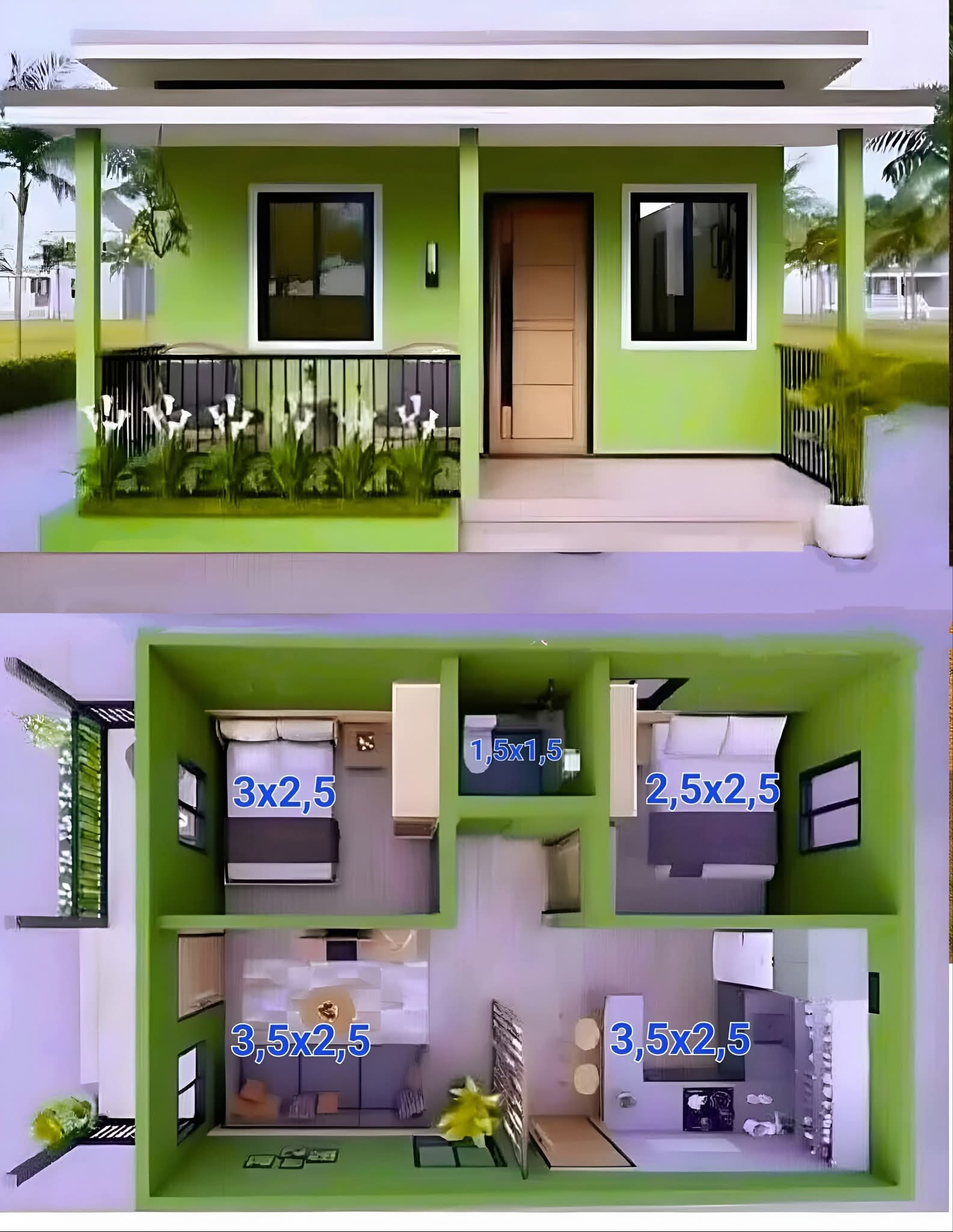🏡 Floor Plan Features:
2 Cozy Bedrooms
• Master bedroom (3m x 2.5m)
• Second bedroom (2.5m x 2.5m) – ideal for kids, guests, or home office
Living Room (3.5m x 2.5m):
• A well-lit and welcoming space for family relaxation
Open Kitchen & Dining (3.5m x 2.5m):
• Functional layout with room for cooking and casual dining
Bathroom (1.5m x 1.5m):
• Neatly positioned in the center for easy access from all rooms
🏠 Exterior Design:
Clean modern façade with a front porch for relaxation
Fresh green color that blends naturally with outdoor surroundings
Elegant railing and flowerbed add a touch of charm
✨ Perfect For:
Small families, couples, or individuals looking for a stylish, budget-friendly home with all essential spaces compactly a
nd beautifully organized.
