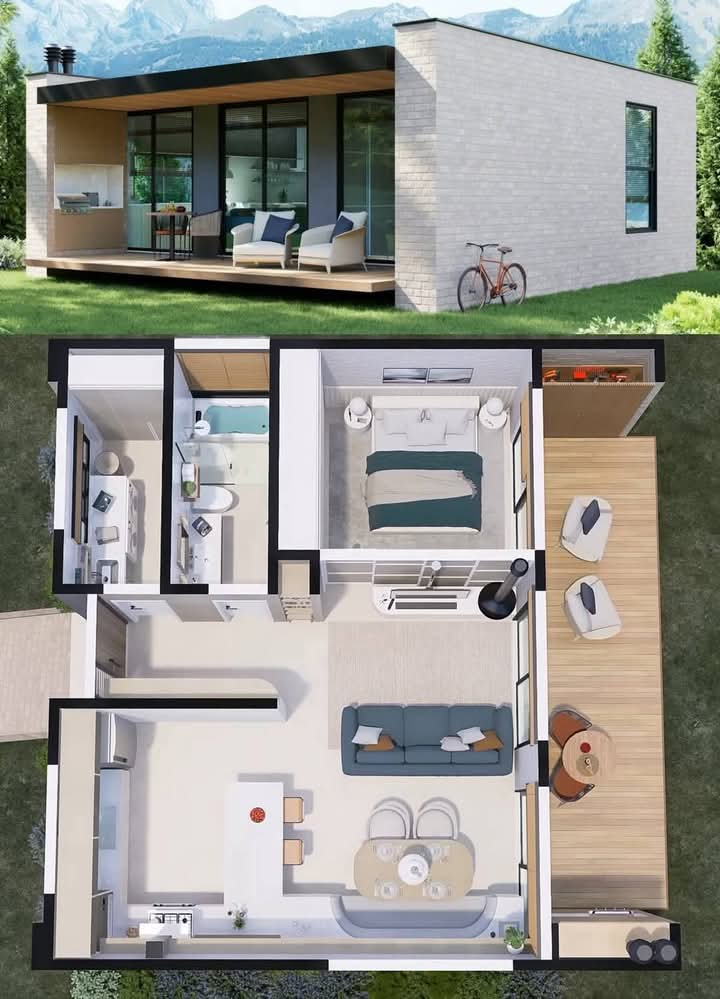This modern home features a flat roof and minimalist architecture, beautifully set against a natural backdrop. The facade combines brick texture with large glass doors that open to a cozy, covered deck—perfect for relaxing outdoors.
Floor Plan Details:
1 large bedroom with closet space and direct access to the bathroom
1 full bathroom with a separate toilet area
Open-concept kitchen with island dining and a connected living area
Indoor laundry/utility space for added convenience
Expansive deck ideal for outdoor dining or lounging
Ideal for singles, couples, or a vacation getaway, this smart design maximizes comfort and functionality within a compact footprint.
