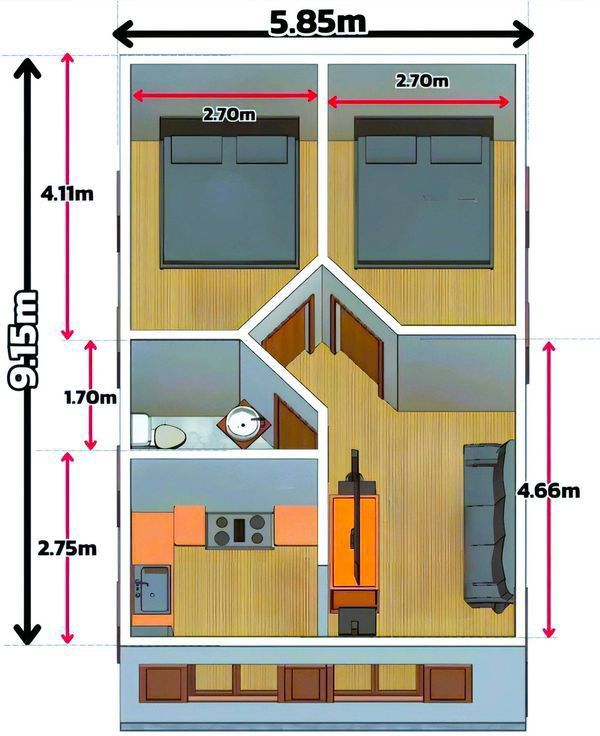Explore the potential of efficient living in this cleverly designed compact dwelling. Measuring 5.85m in width and 9.15m in length, this floor plan maximizes every square meter. Discover two well-proportioned bedrooms, each measuring 2.70m by 4.11m, offering private sanctuaries. The central layout features a functional bathroom (1.70m x 2.75m) and a combined kitchen and living area (4.66m x 5.85m), promoting seamless interaction. This design proves that comfortable living is achievable within a thoughtfully organized space, offering a practical and smart solution for modern lifestyles. It’s a testament to maximizing space without compromising functionality.
