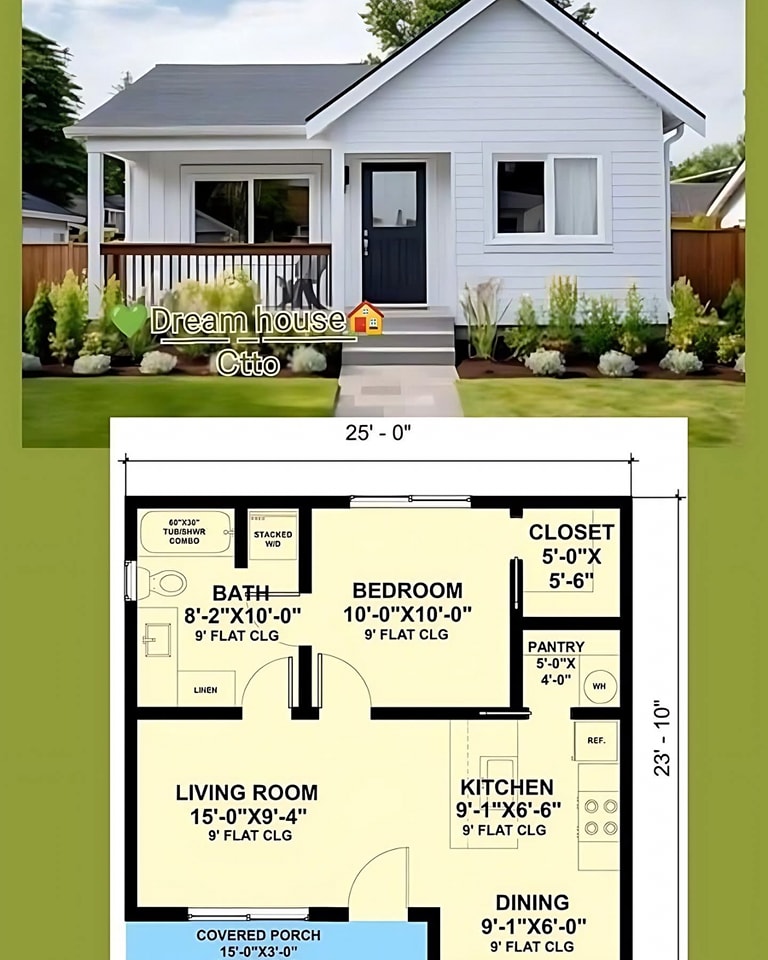This charming 1-bedroom house is perfect for those who need efficient space with style. The floor plan includes a spacious living room (15’0″ x 9’4″), a modern kitchen (9’1″ x 6’6″), and a cozy dining area (9’1″ x 6’6″). The bedroom (10’0″ x 10’0″) offers a comfortable retreat, while the bathroom (8’2″ x 10’0″) is thoughtfully designed for convenience.
Key features:
-
Covered porch (15’0″ x 3’0″) for outdoor relaxation
-
Closet and pantry for extra storage space
-
Open layout connecting the living, dining, and kitchen areas seamlessly
With a simple yet elegant exterior and a practical interior layout, this house is ideal for singles, couples, or as a vacation home.
