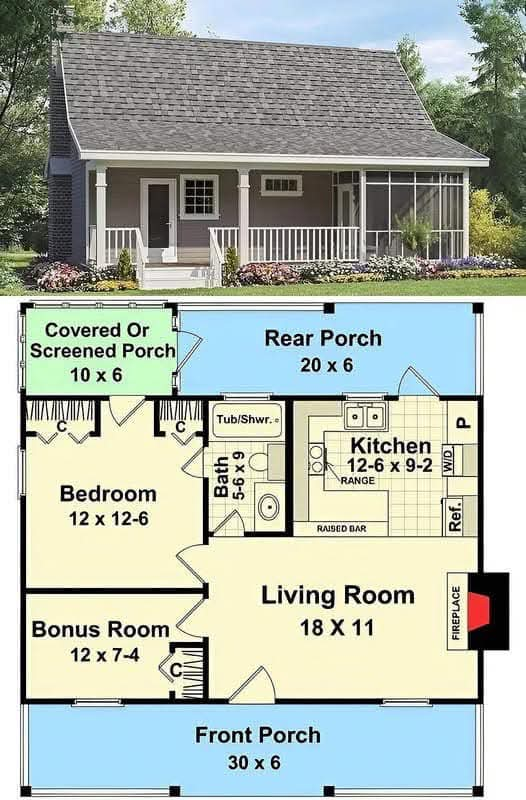This cozy one-story home features a smart layout ideal for a small family or vacation retreat. The floor plan includes:
1 Bedroom (12′ x 12′-6″) with built-in closets.
1 Full Bathroom (5′-6″ x 9′) with a combined tub/shower unit.
Living Room (18′ x 11′) with a fireplace, offering a warm and inviting atmosphere.
Kitchen (12′-6″ x 9′-2″) with a raised bar and designated pantry (P) and washer/dryer (W/D) area.
Bonus Room (12′ x 7′-4″)—perfect for an office, nursery, or guest room.
Front Porch (30′ x 6′) and Rear Porch (20′ x 6′) for relaxation and entertaining.
Covered or Screened Porch (10′ x 6′)—ideal for bug-free outdoor enjoyment.
Exterior Appearance:
The exterior showcases a classic country-style look with a large gable roof, cozy front porch with columns, and a screened side porch perfect for warm summer evenings. The gray siding paired with white trim enhances its welcoming charm.
