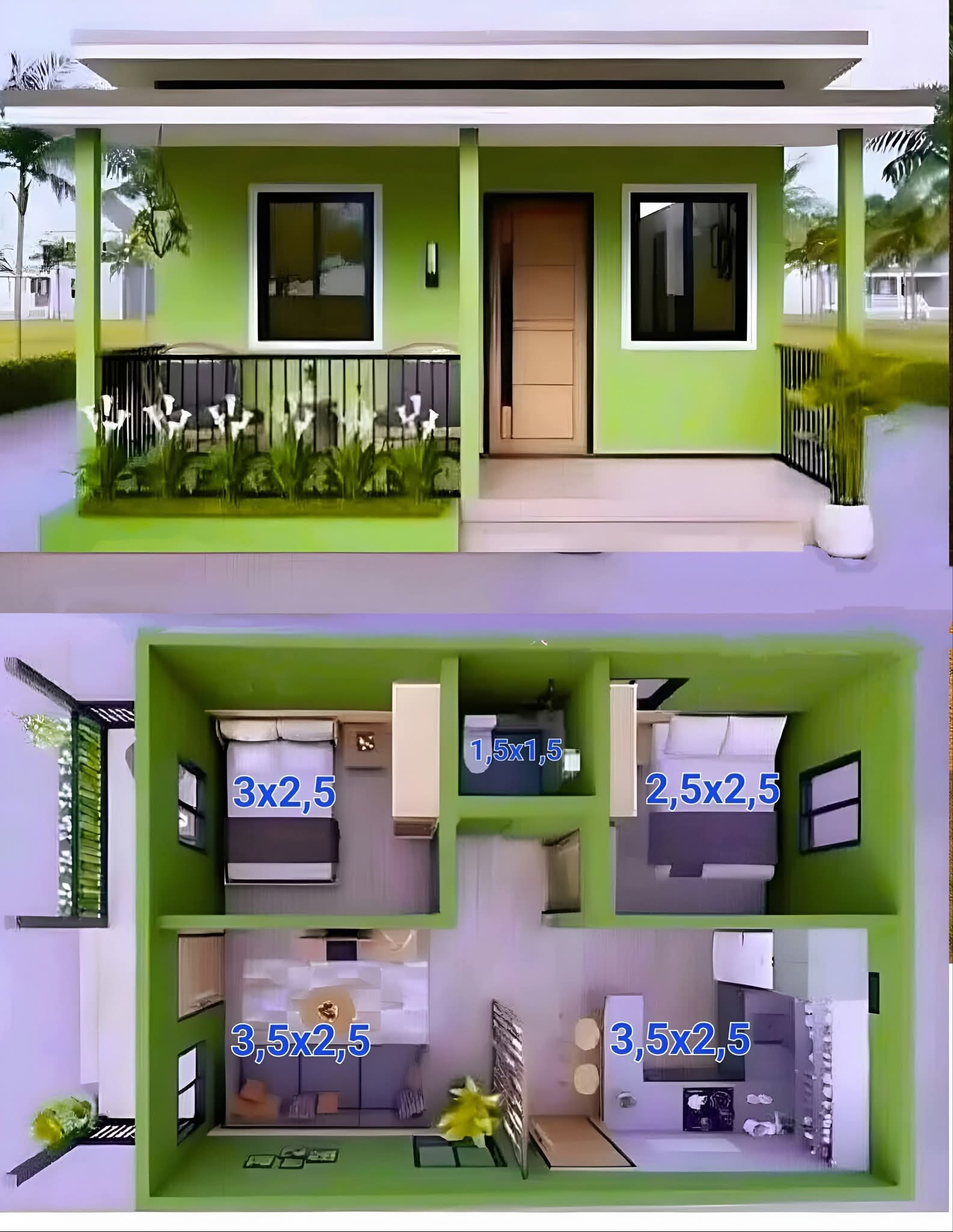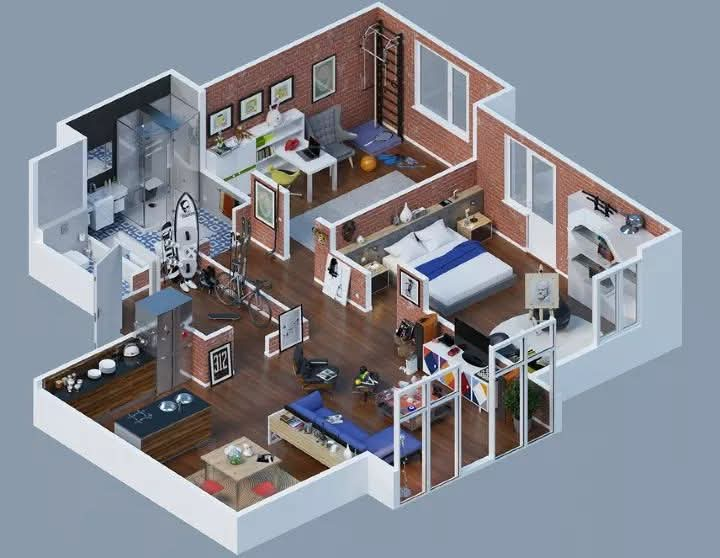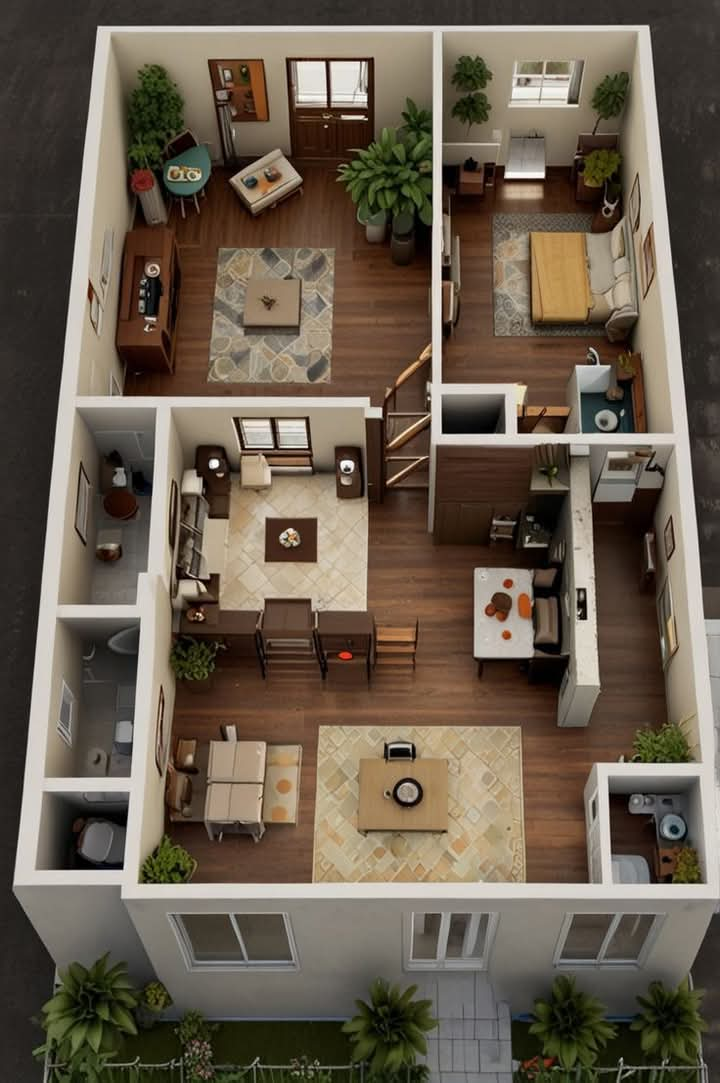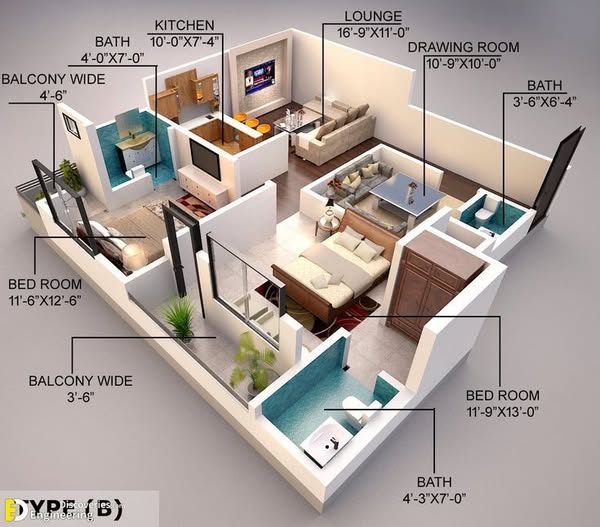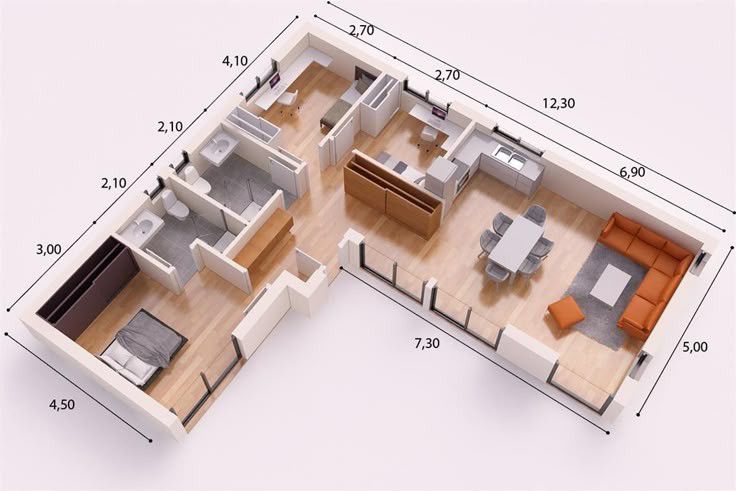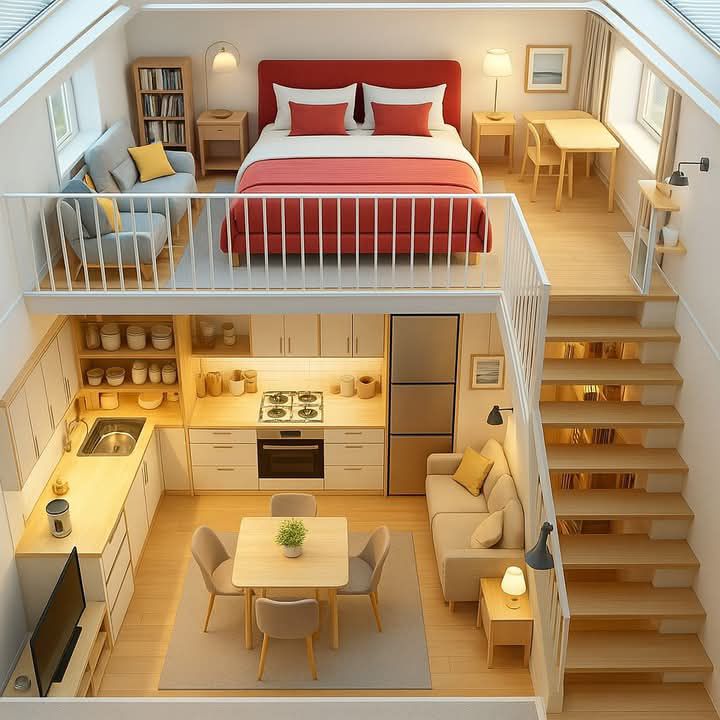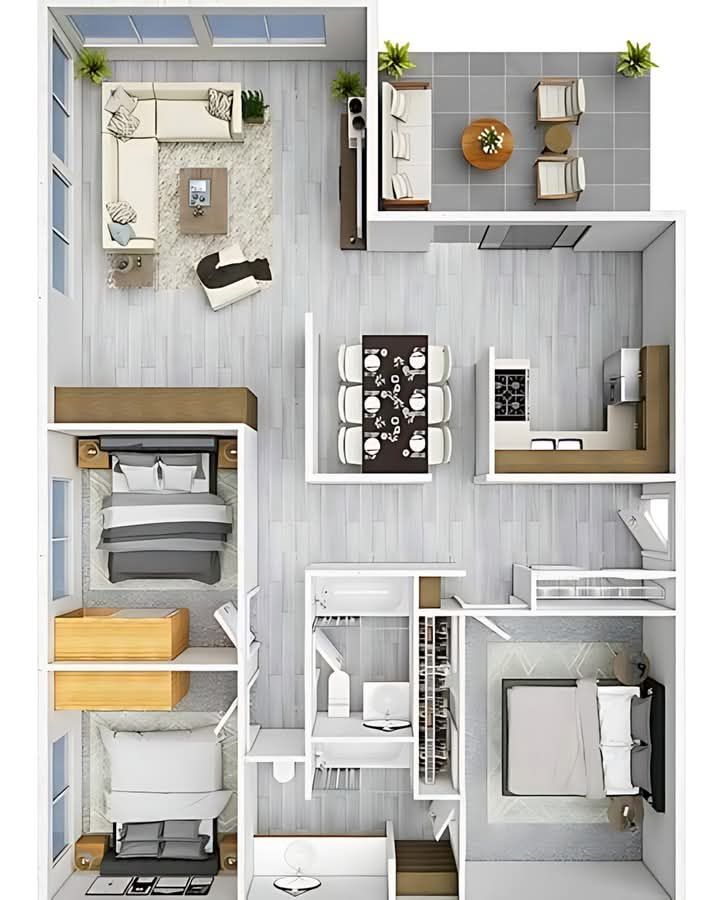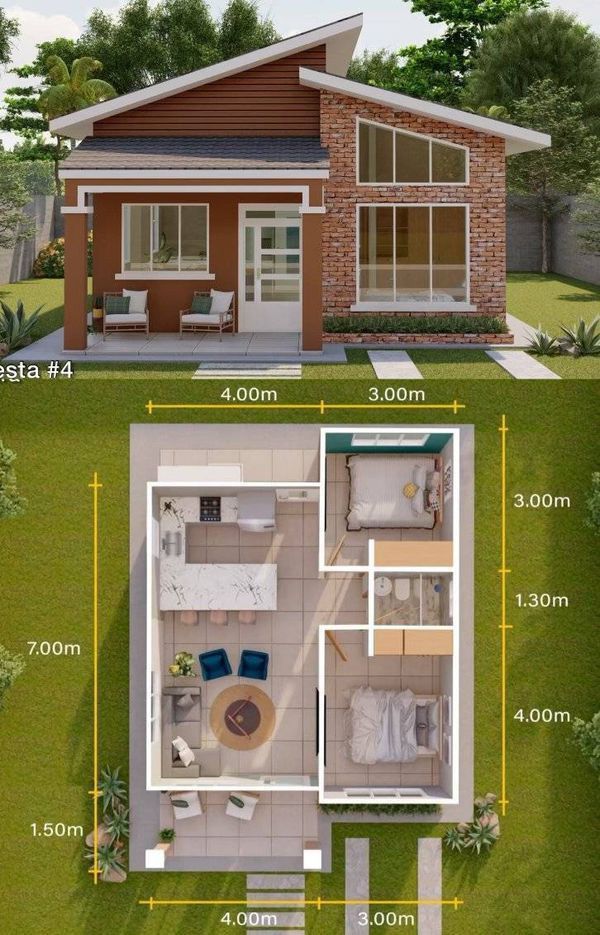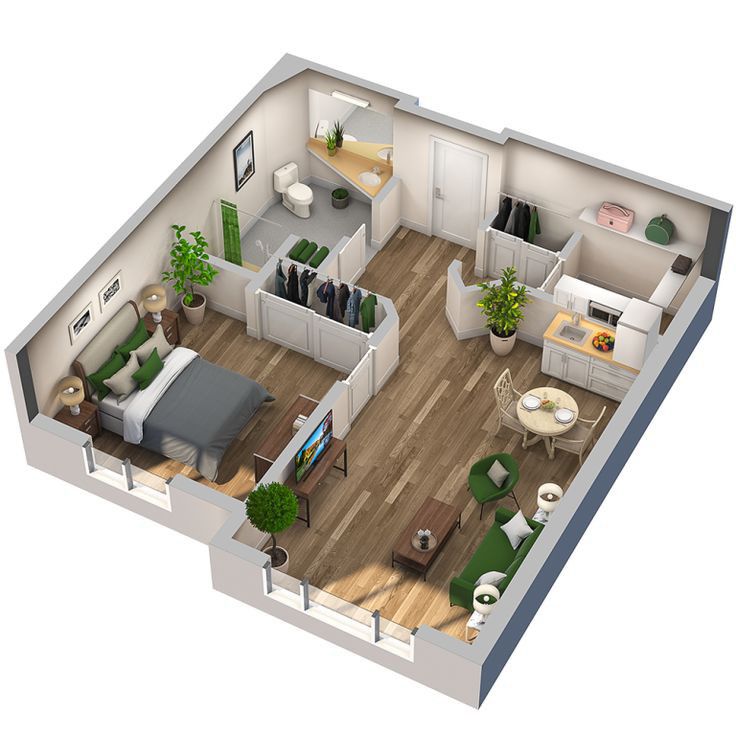Modern 2-Bedroom House Design with Smart Space Layout – Compact & Stylish Living
🏡 Floor Plan Features: 2 Cozy Bedrooms • Master bedroom (3m x 2.5m) • Second bedroom (2.5m x 2.5m) – ideal for kids, guests, or home office Living Room (3.5m x 2.5m): • A well-lit and welcoming space for family relaxation Open Kitchen & Dining (3.5m x 2.5m): • Functional layout with … Read more
