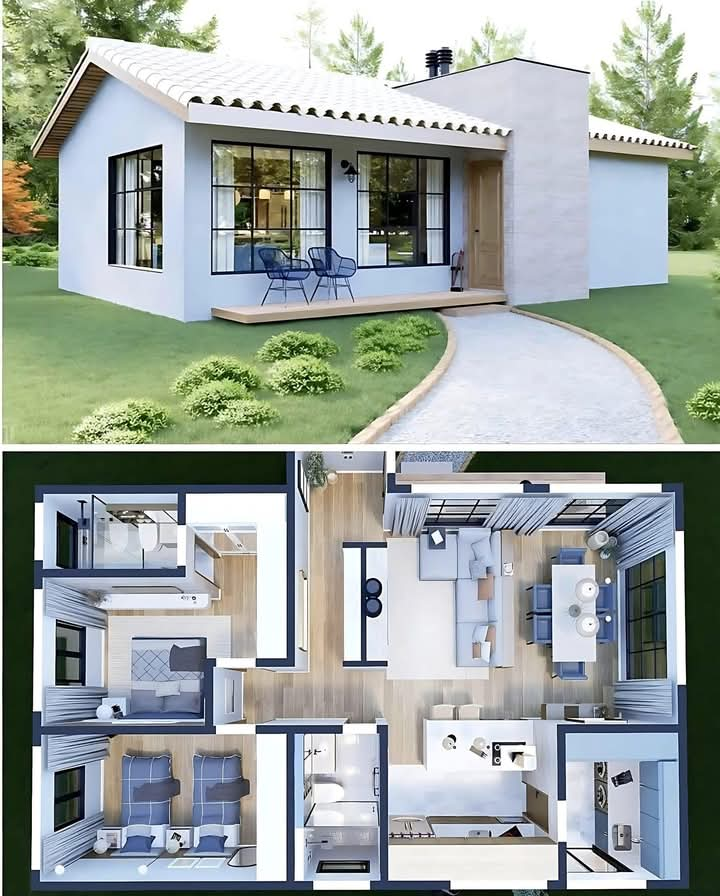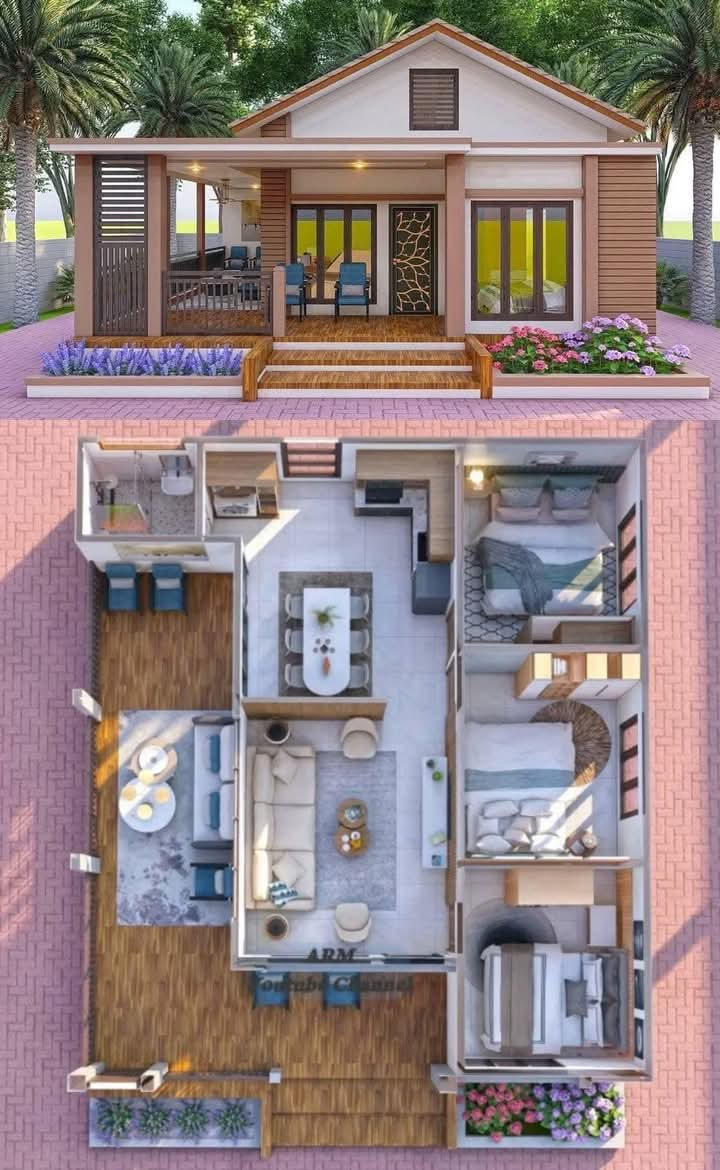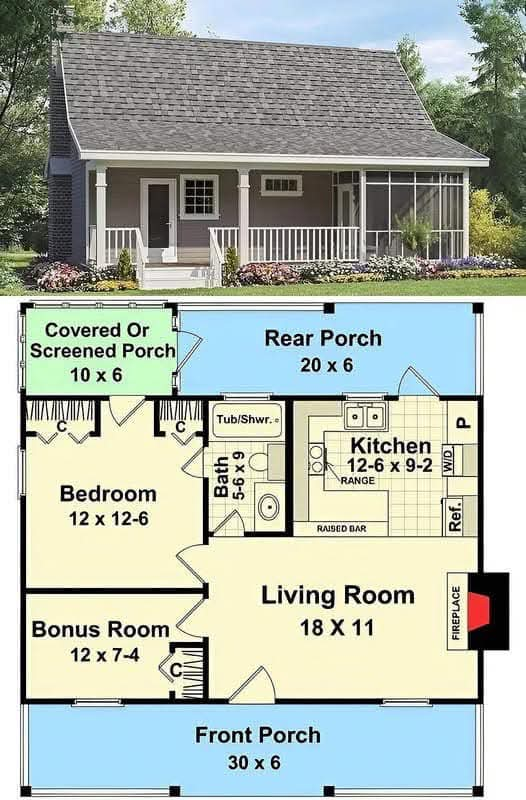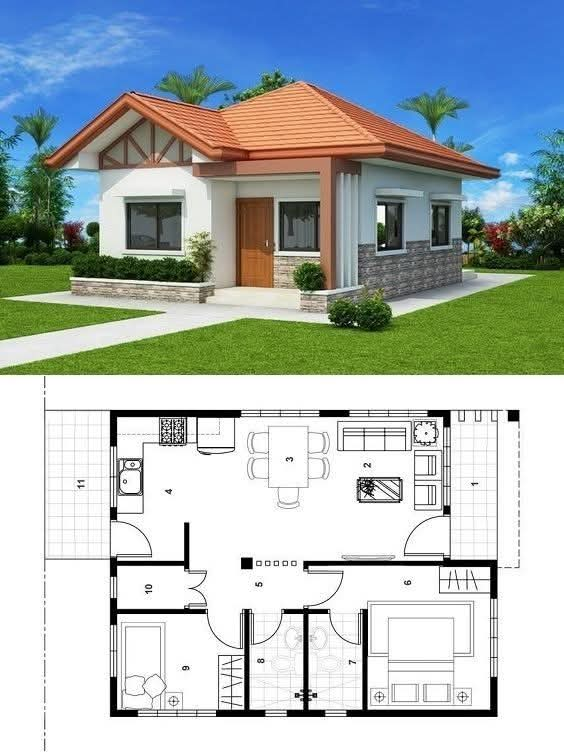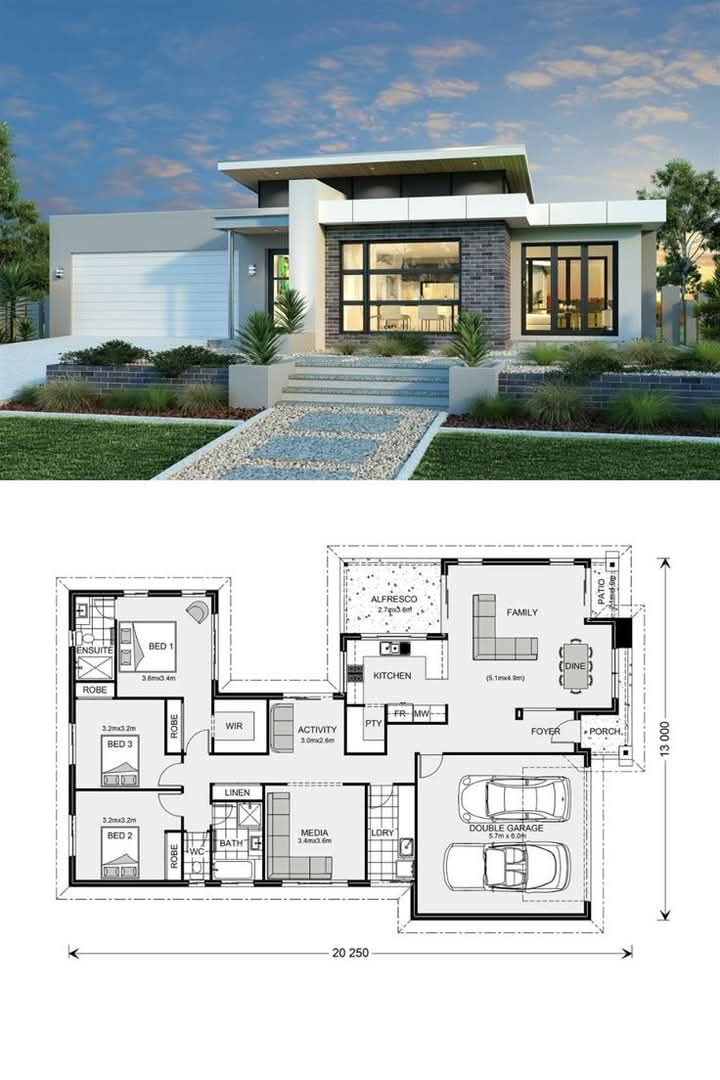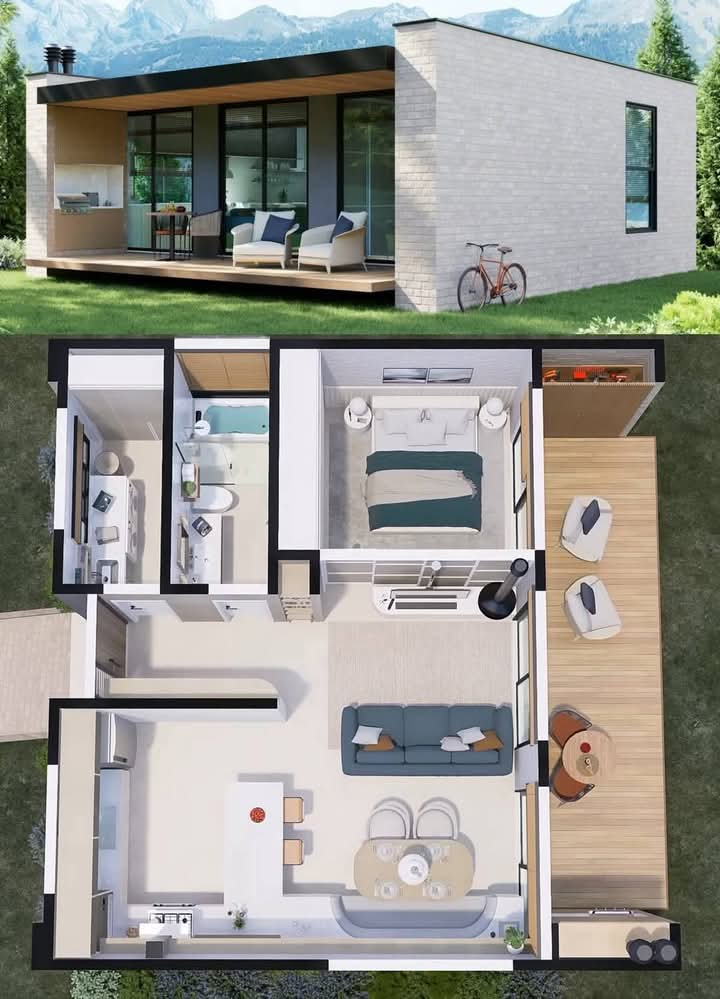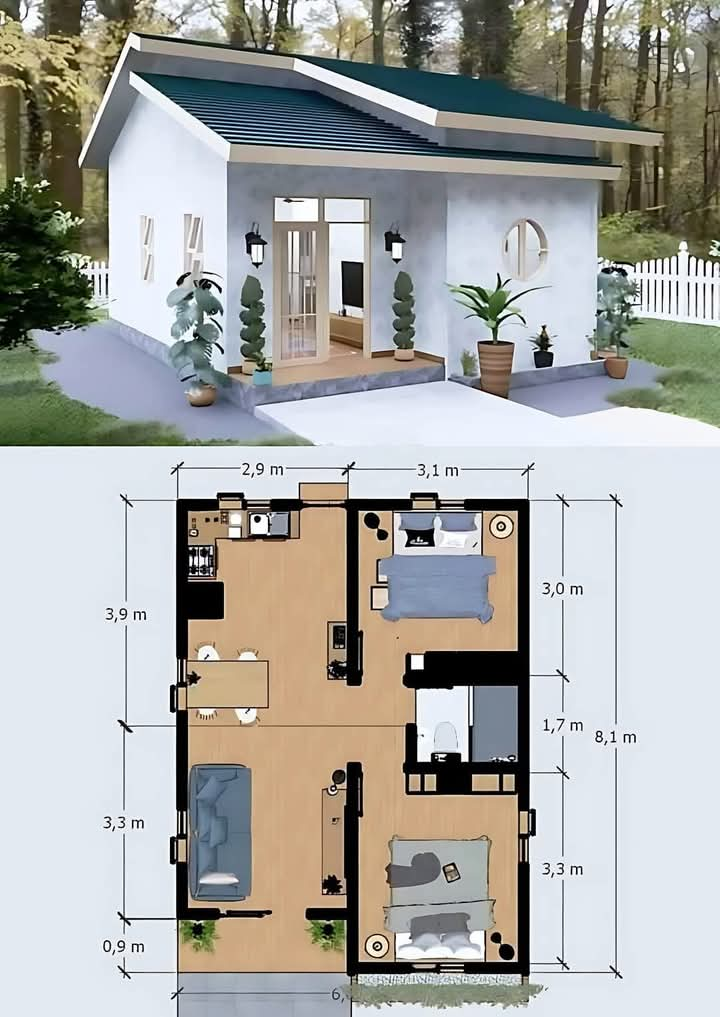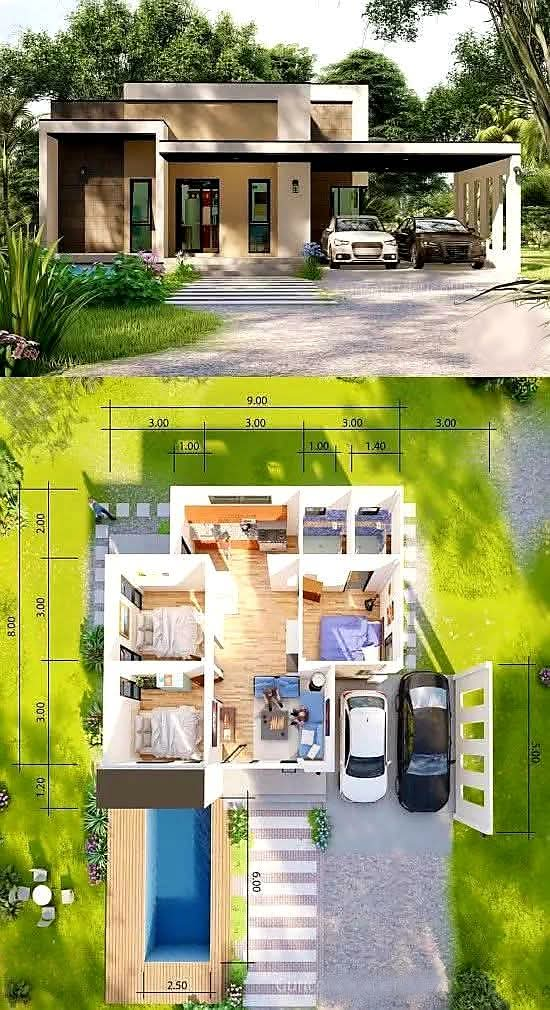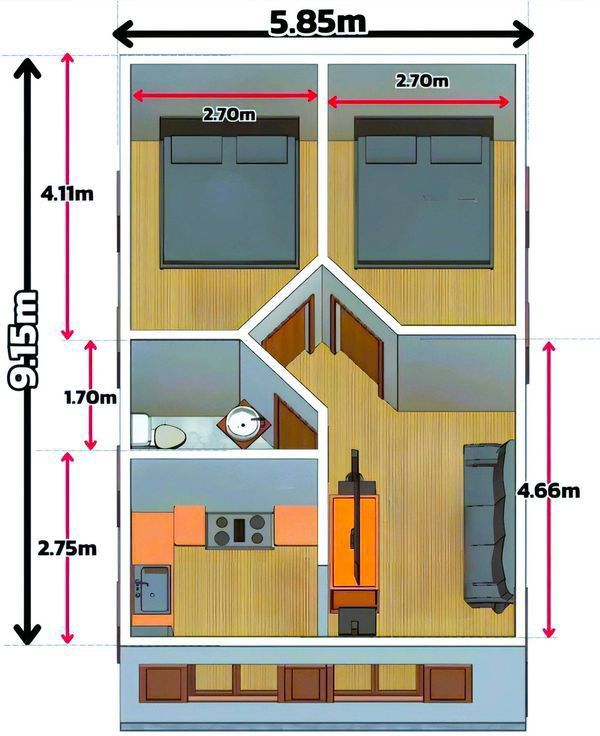Modern 3-Bedroom House Plan with Swimming Pool and Double Carport
This elegant 3-bedroom house combines modern design with functional living. At the front, you’re greeted by a stylish flat-roof façade and a double carport, ideal for families with multiple vehicles. The interior layout includes: 3 spacious bedrooms with large windows for natural light 1 shared bathroom located centrally for easy access Open-plan … Read more
