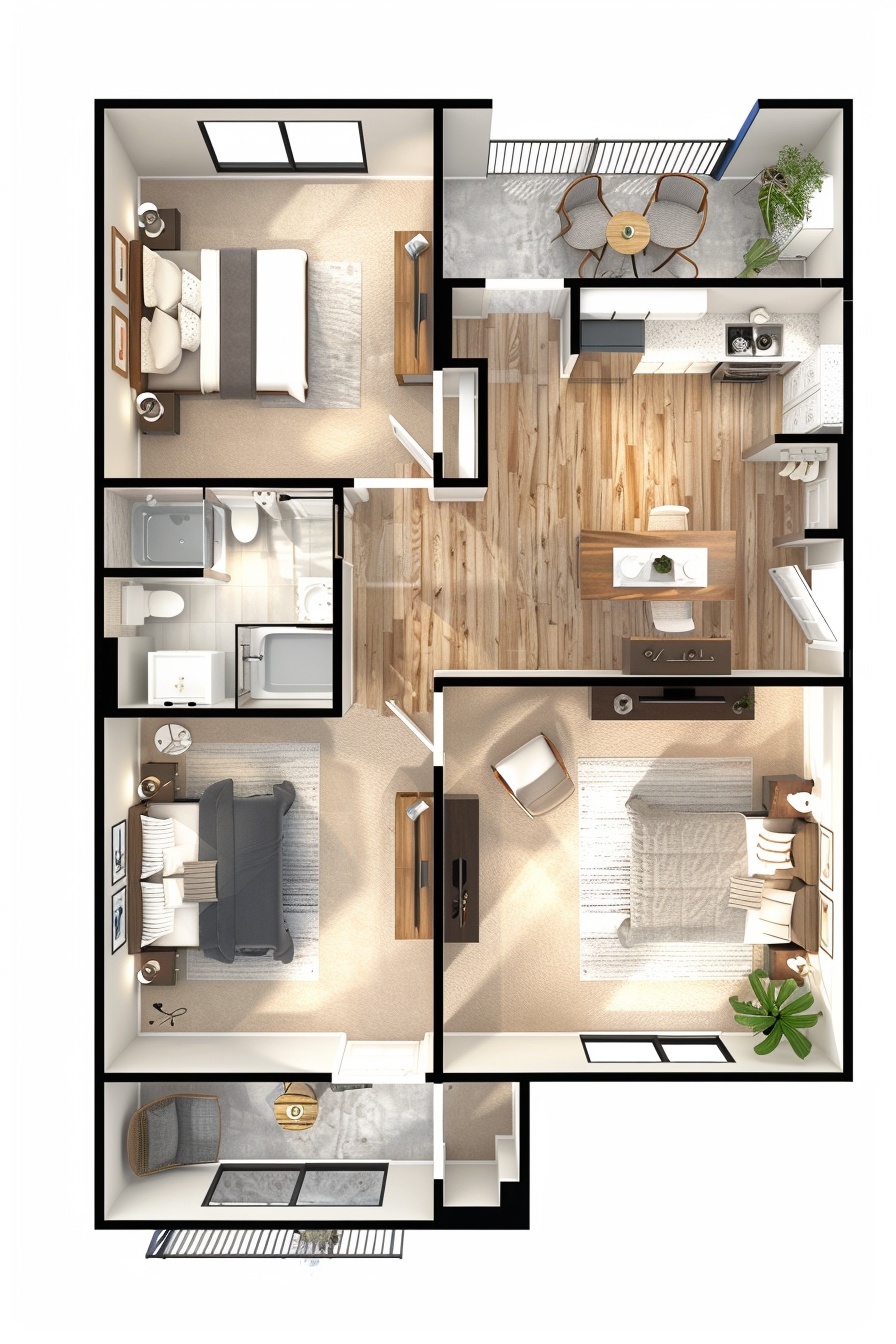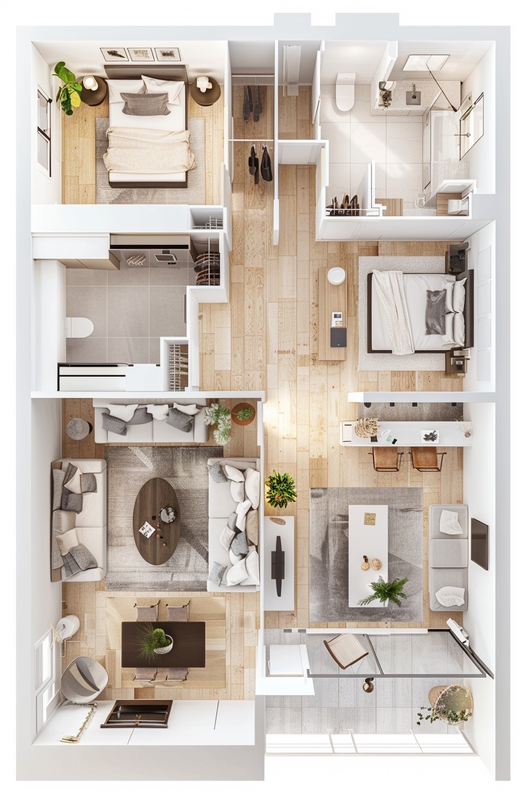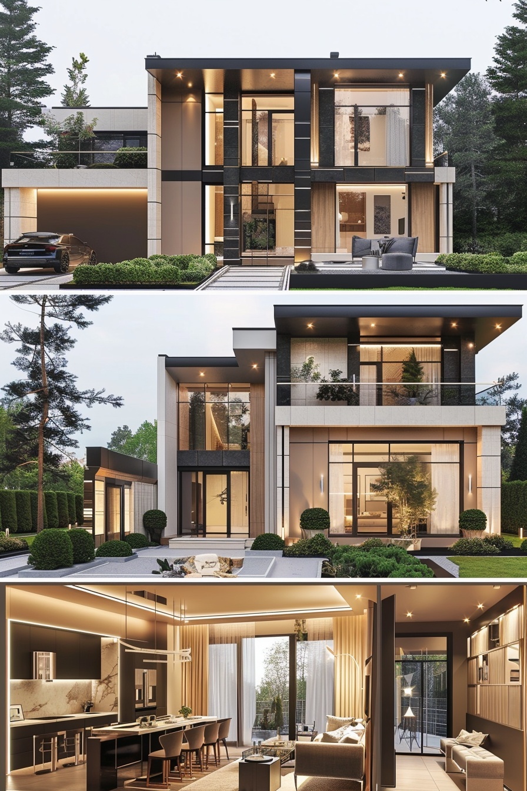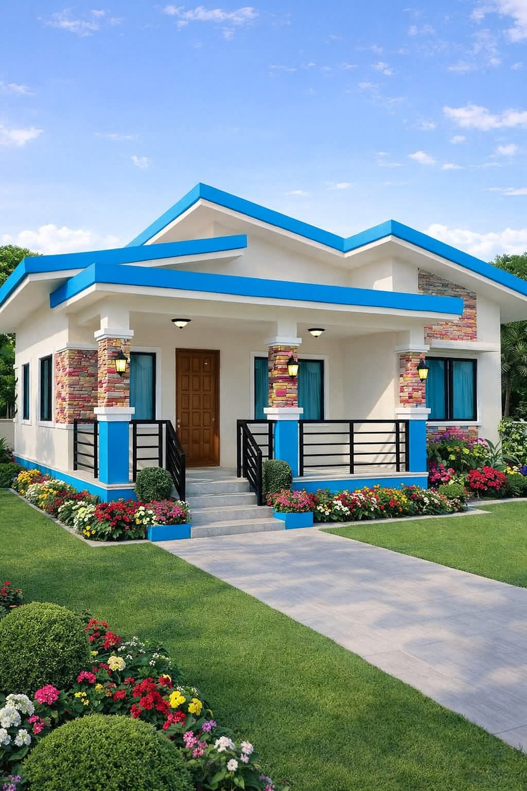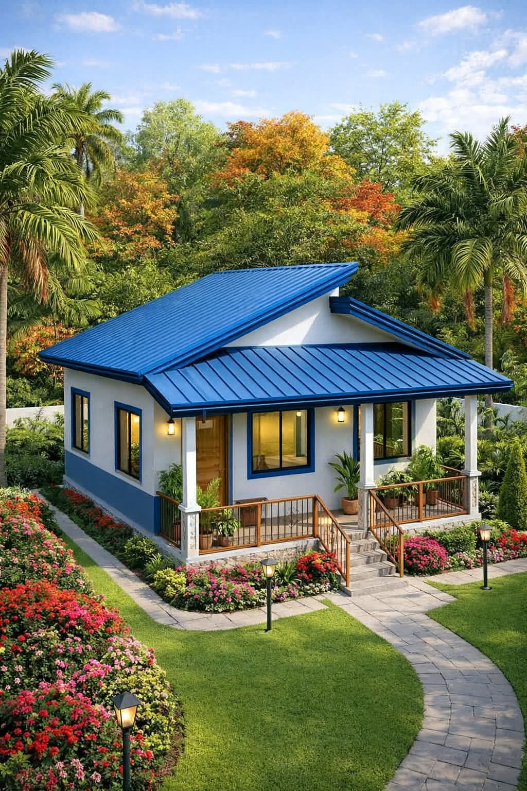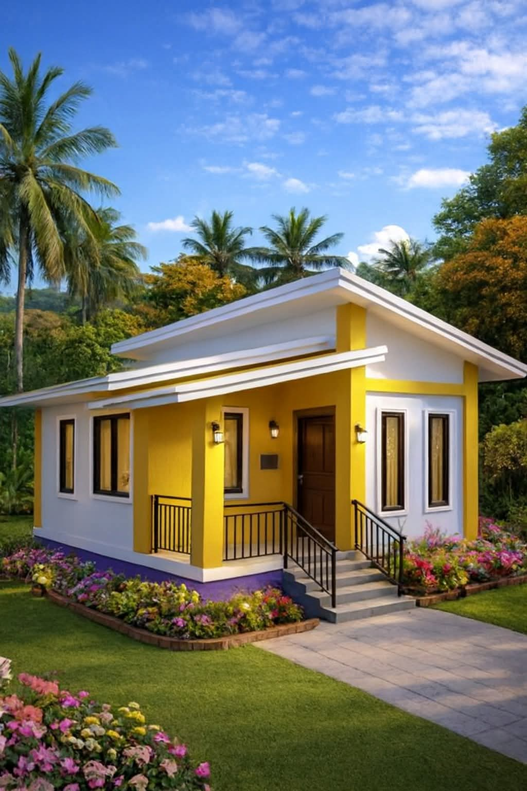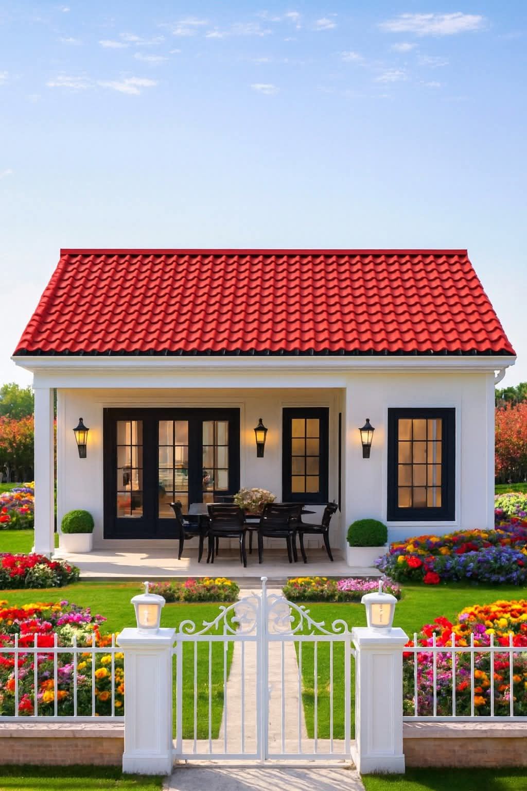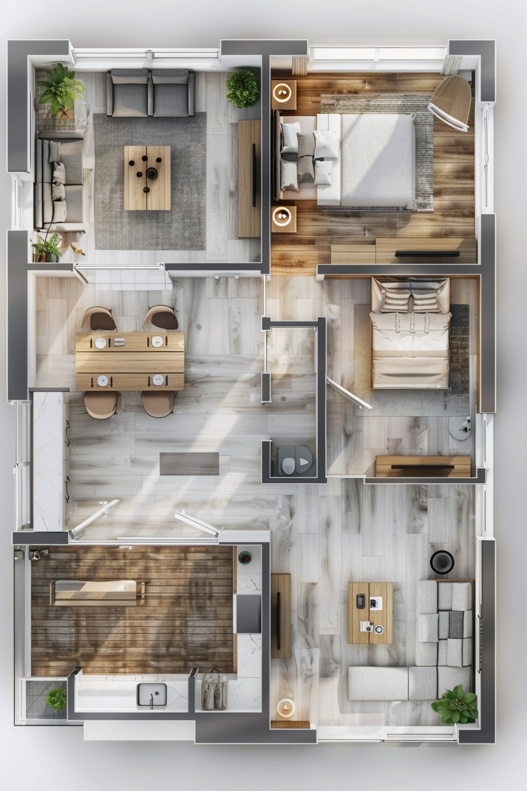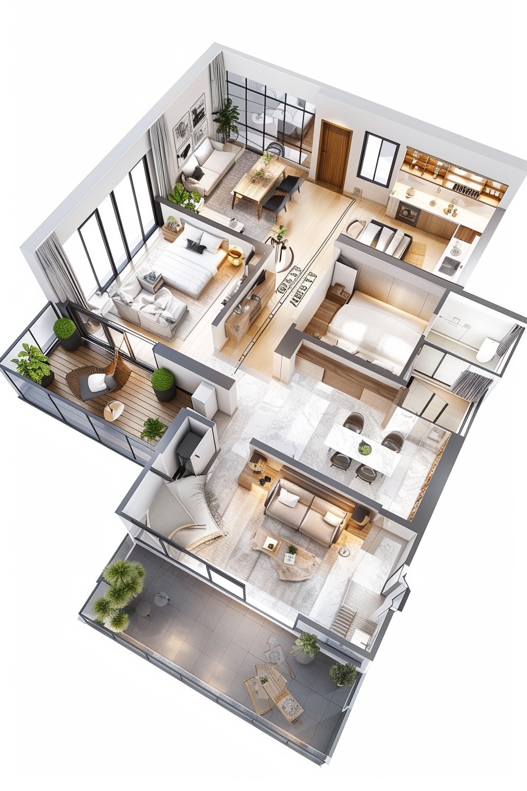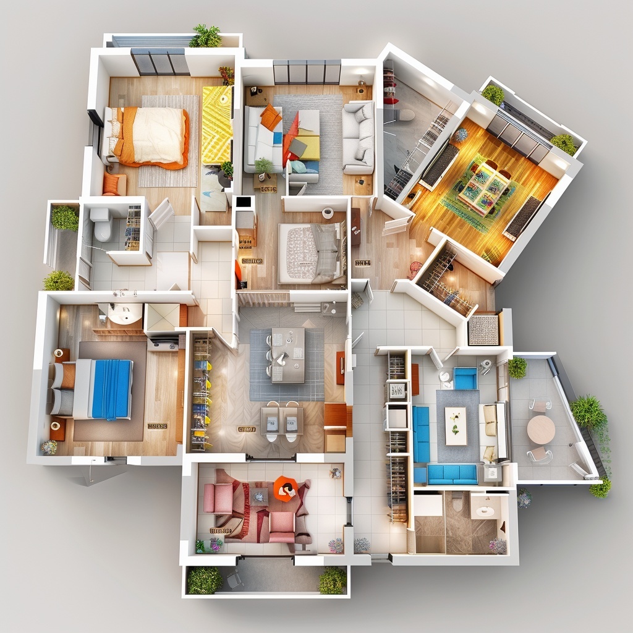Contemporary 2 Bedroom House Plan with Open Kitchen, Living Area & Balcony
This beautifully designed modern 2 bedroom house plan showcases a practical and elegant layout perfect for small families or couples. The home features a spacious open-plan kitchen and dining area that flows naturally into a comfortable living room, creating a bright and welcoming central space for daily life. Both bedrooms are thoughtfully placed for privacy, … Read more
