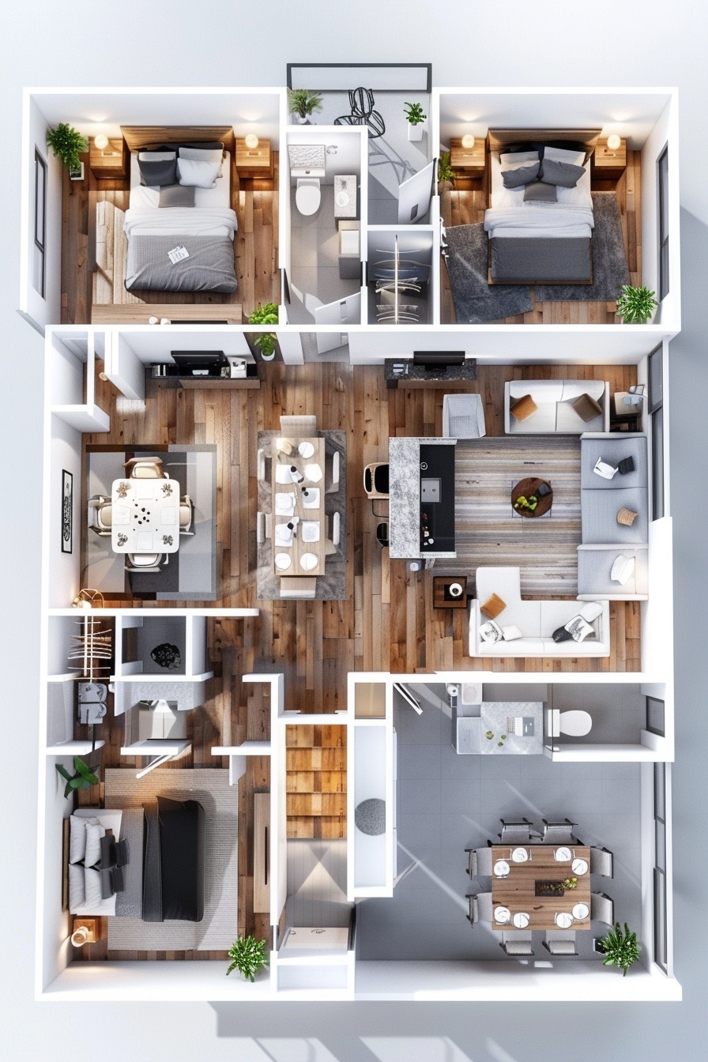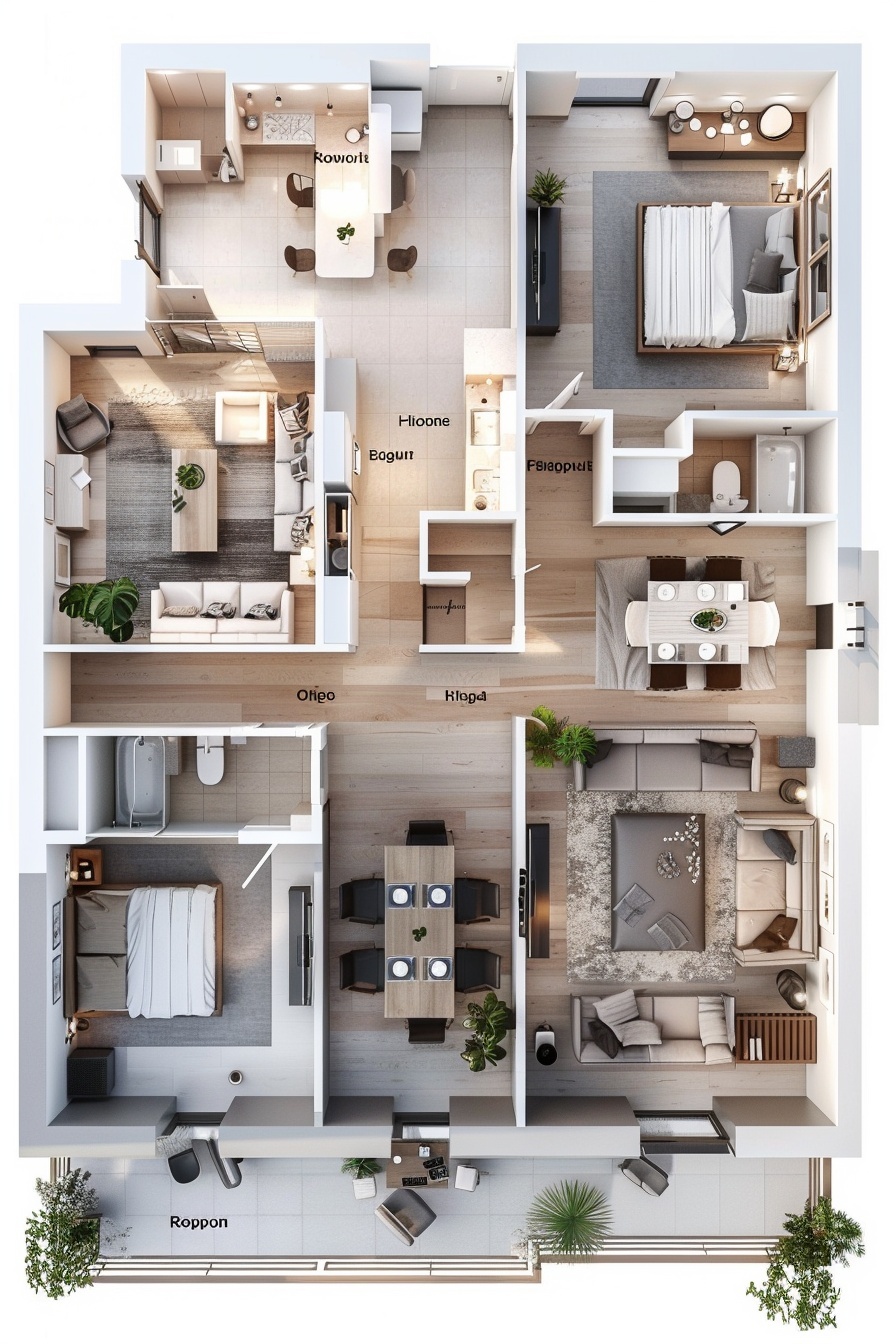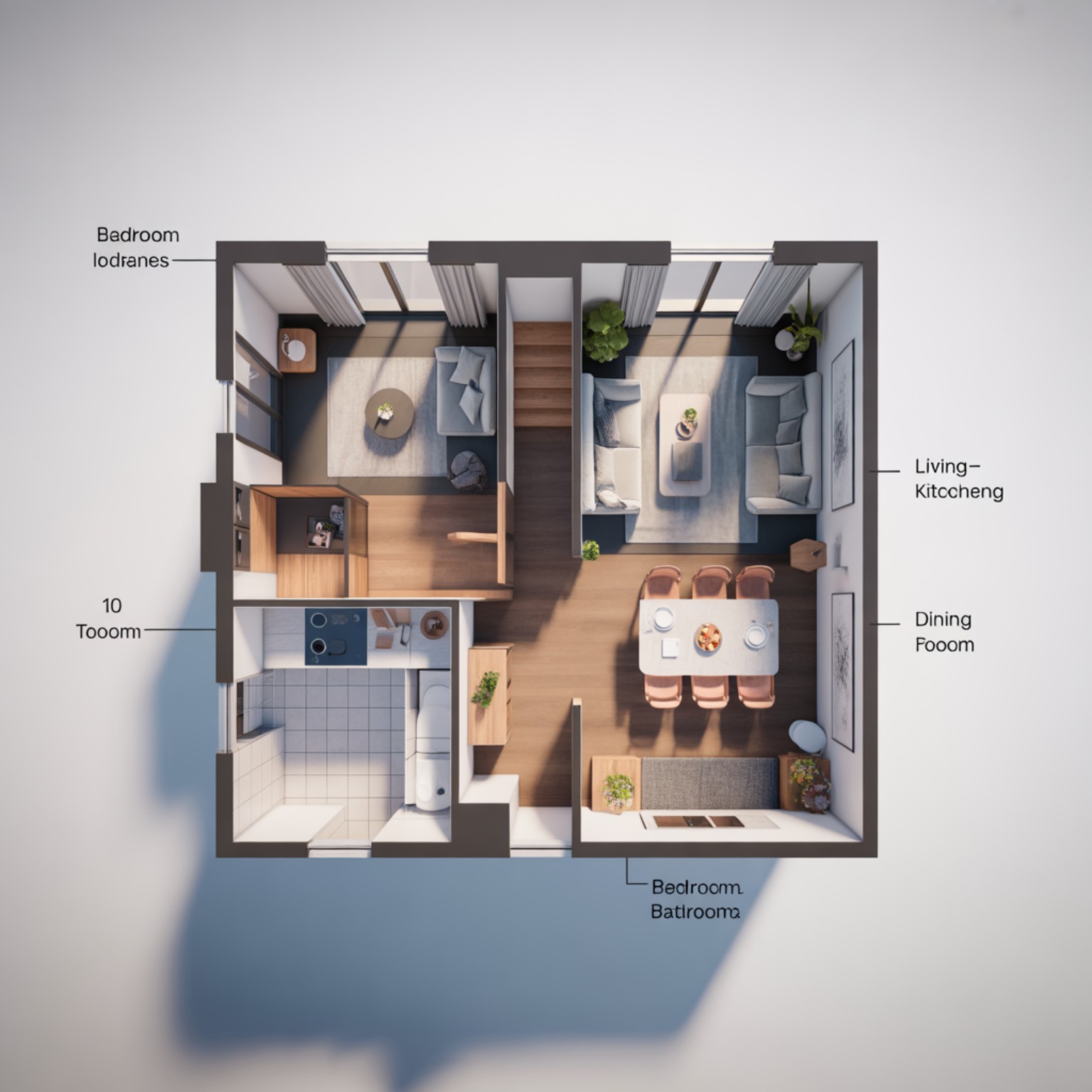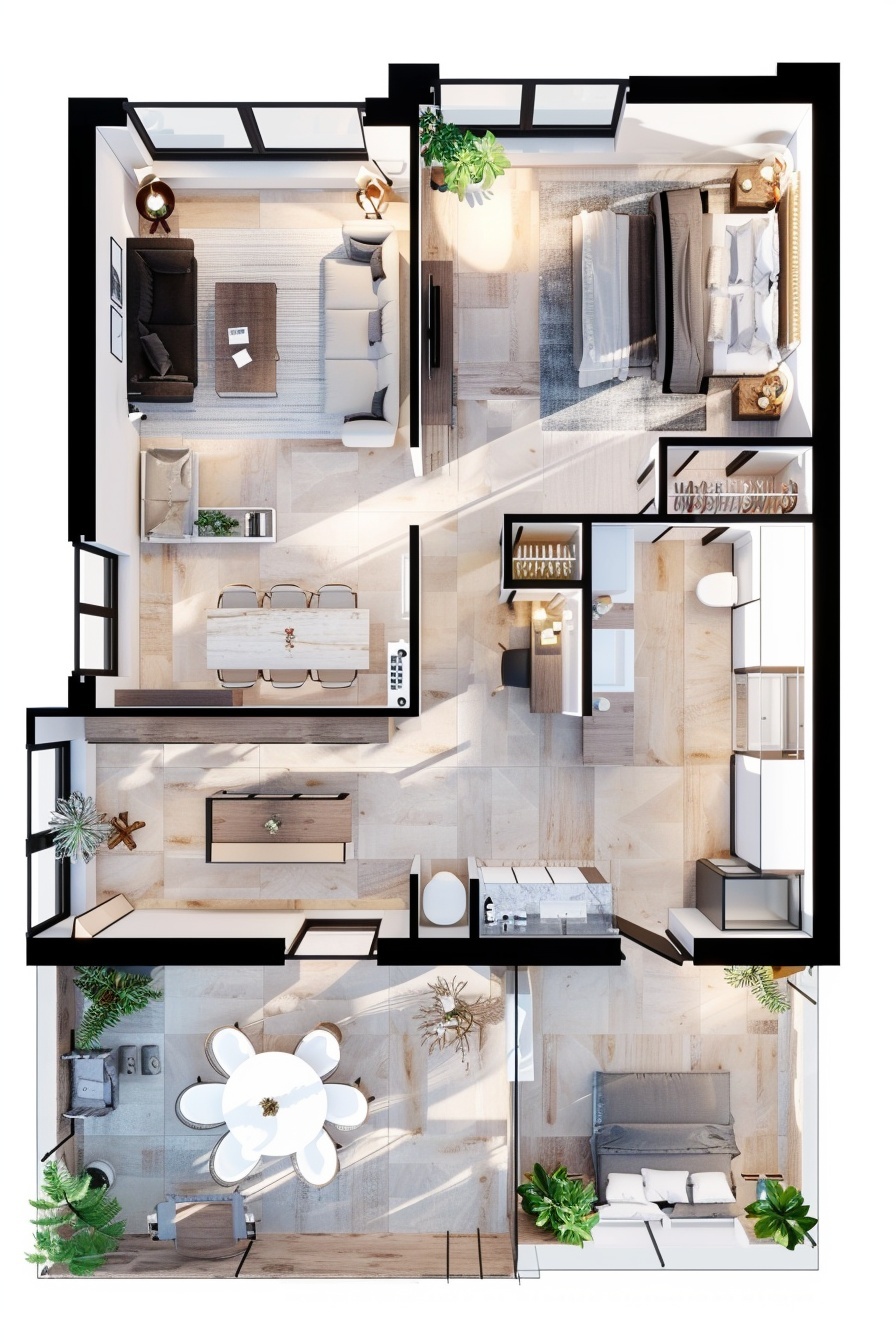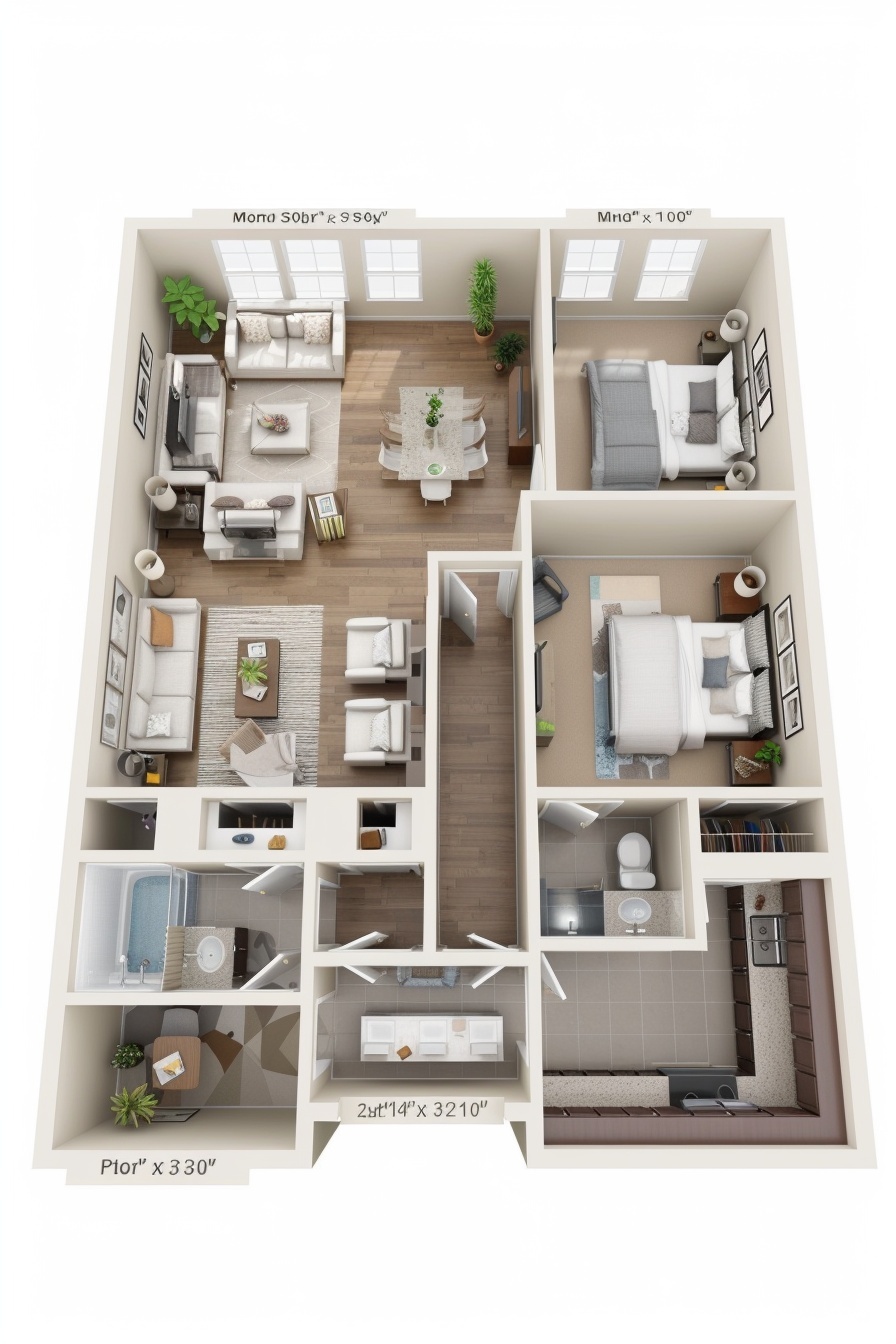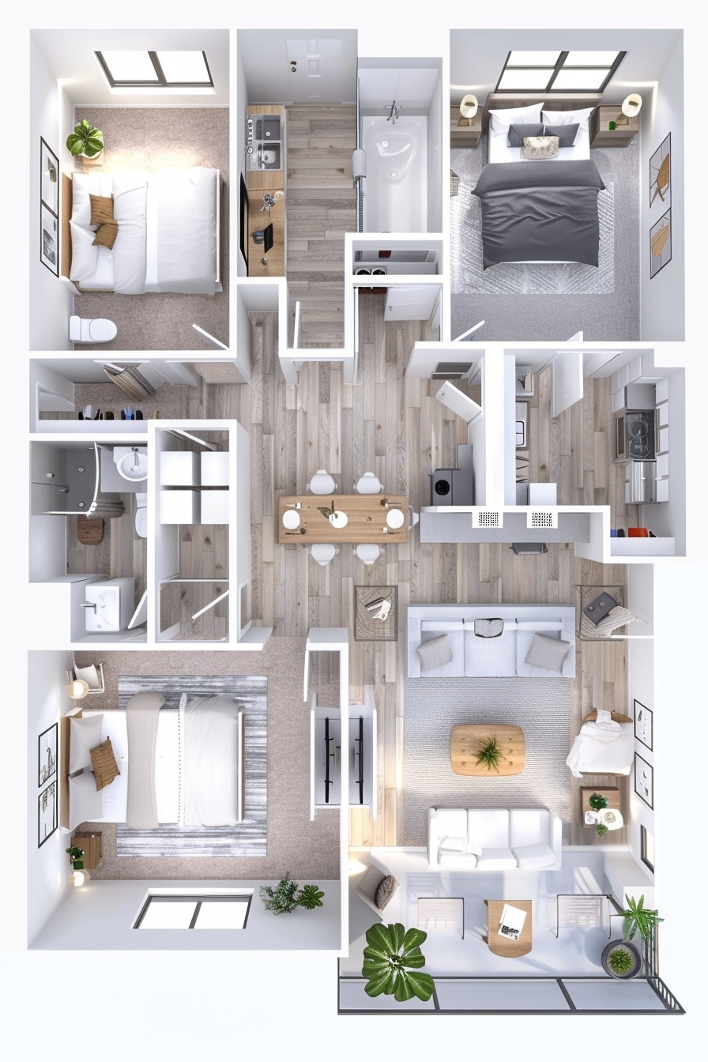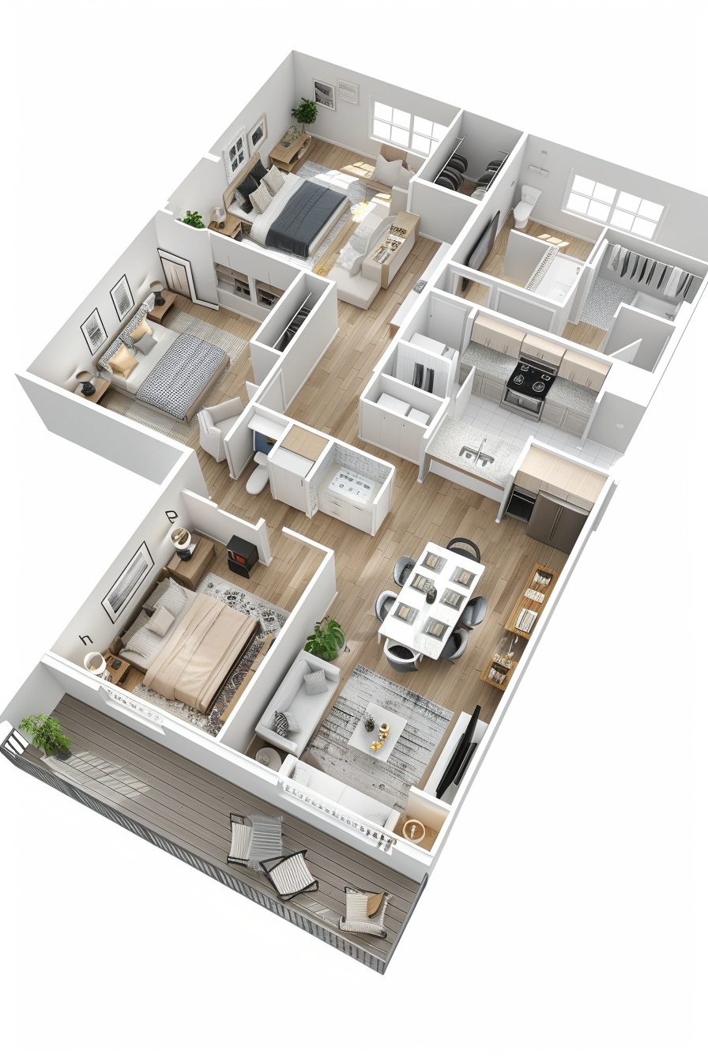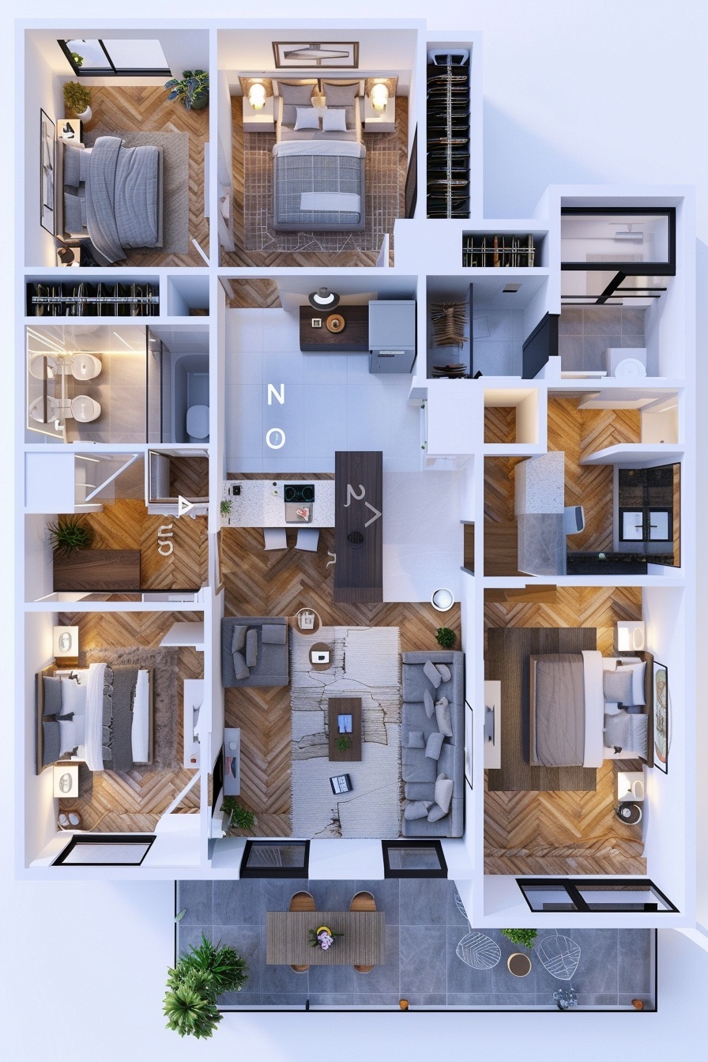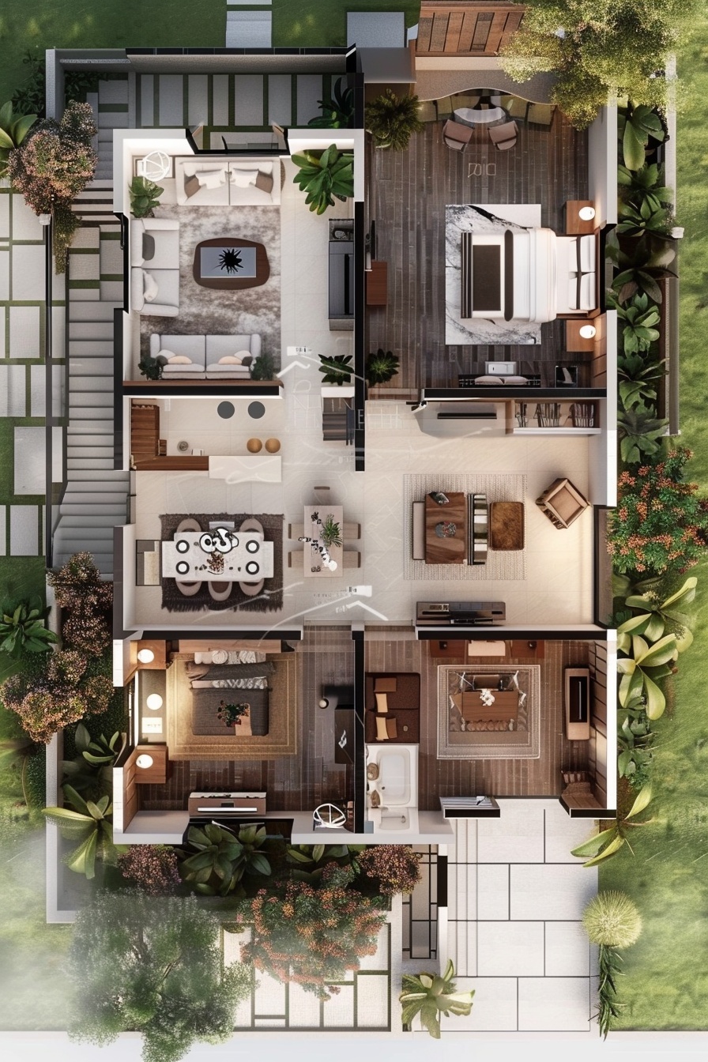Modern Luxury 3 Bedroom House Floor Plan with Open Living, Dining & Island Kitchen
This modern luxury 3 bedroom house floor plan is beautifully designed to offer comfort, functionality, and contemporary style. The layout features three spacious bedrooms, providing privacy and relaxation for family living or rental investment. At the heart of the home is a bright open-plan living and dining area that flows seamlessly into a stylish kitchen … Read more
