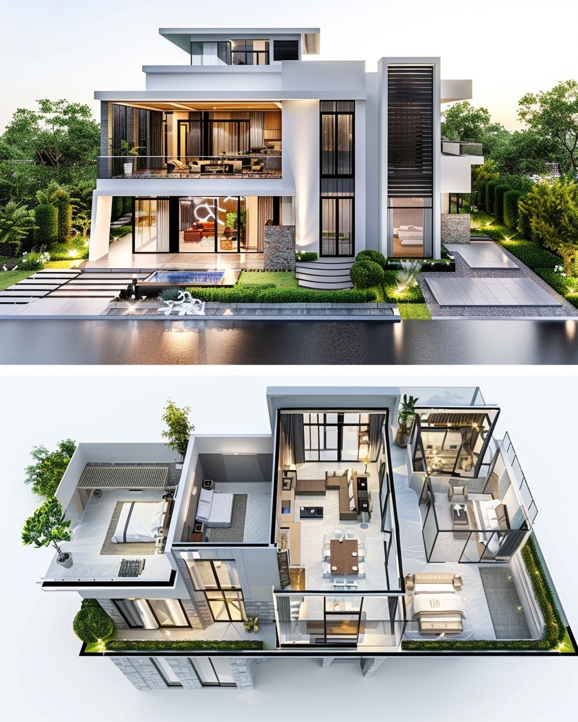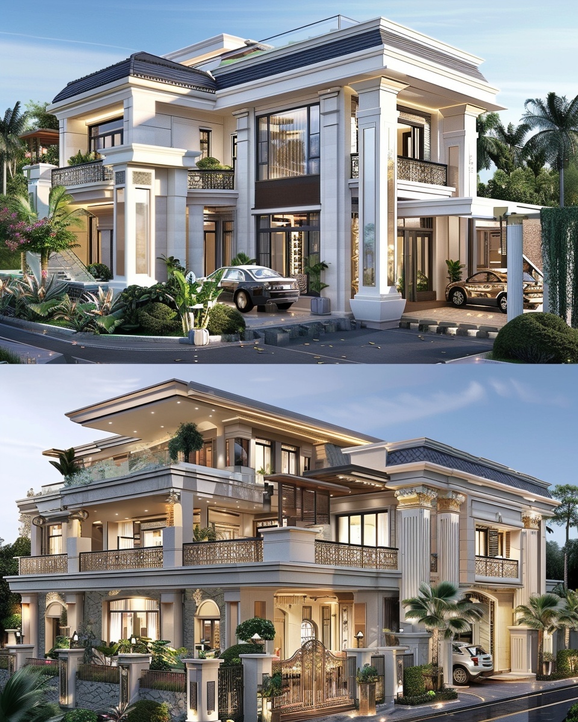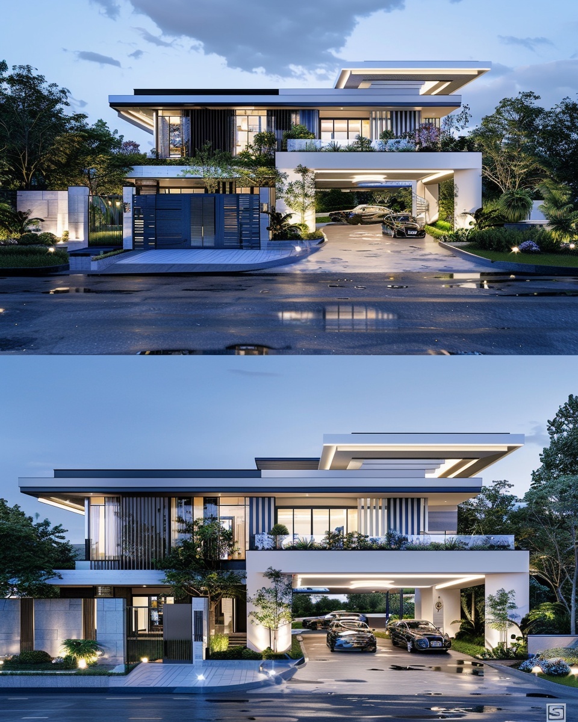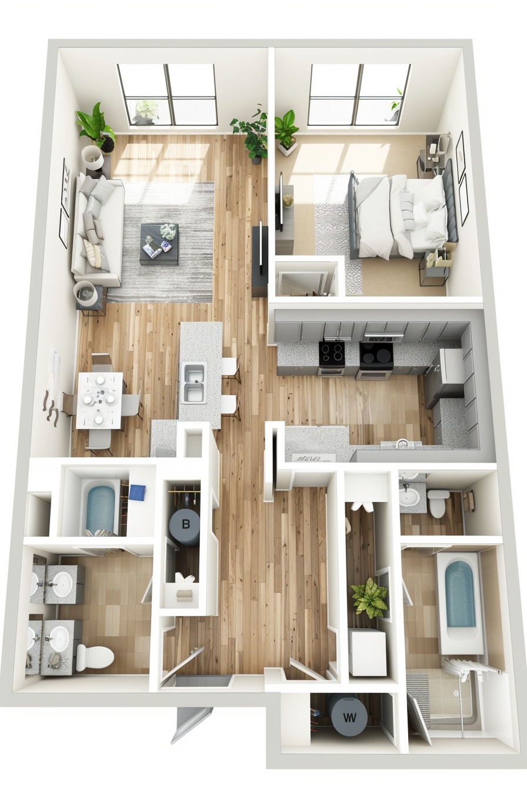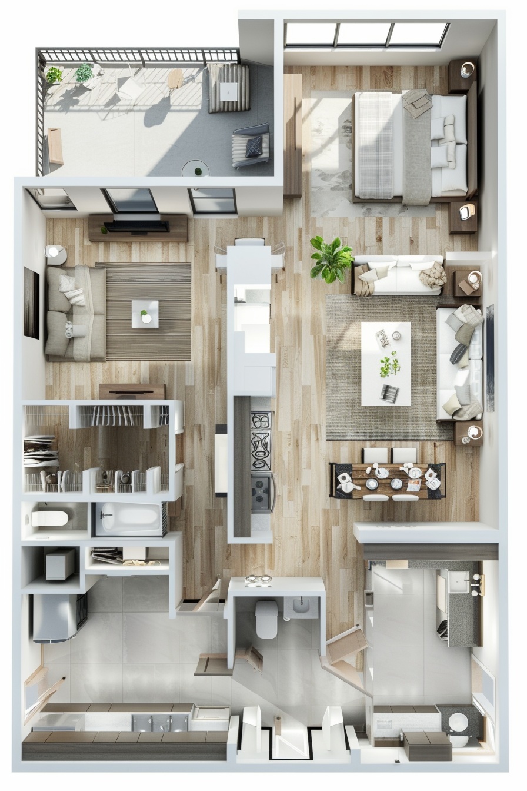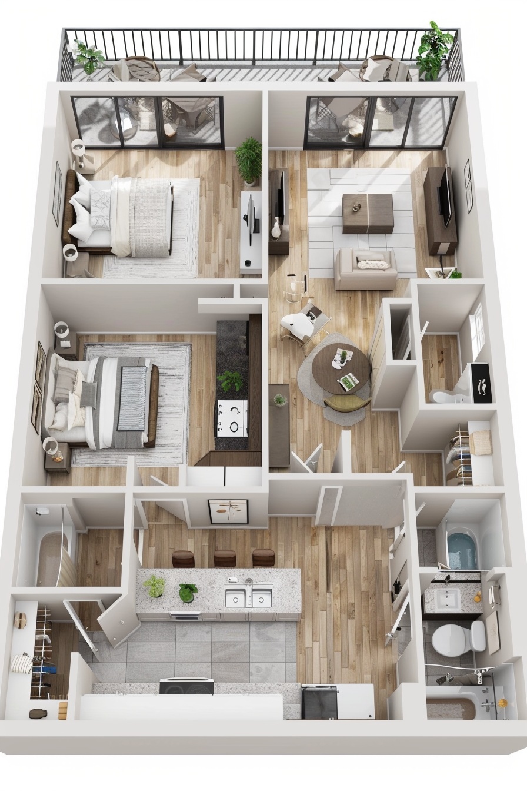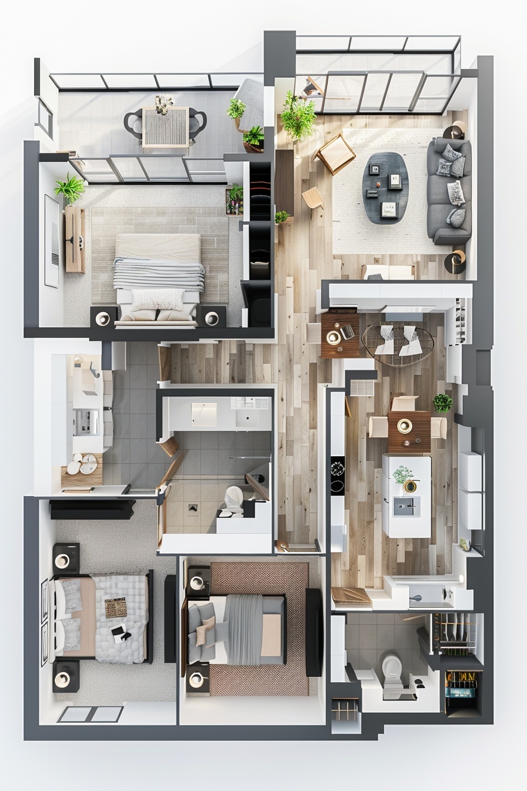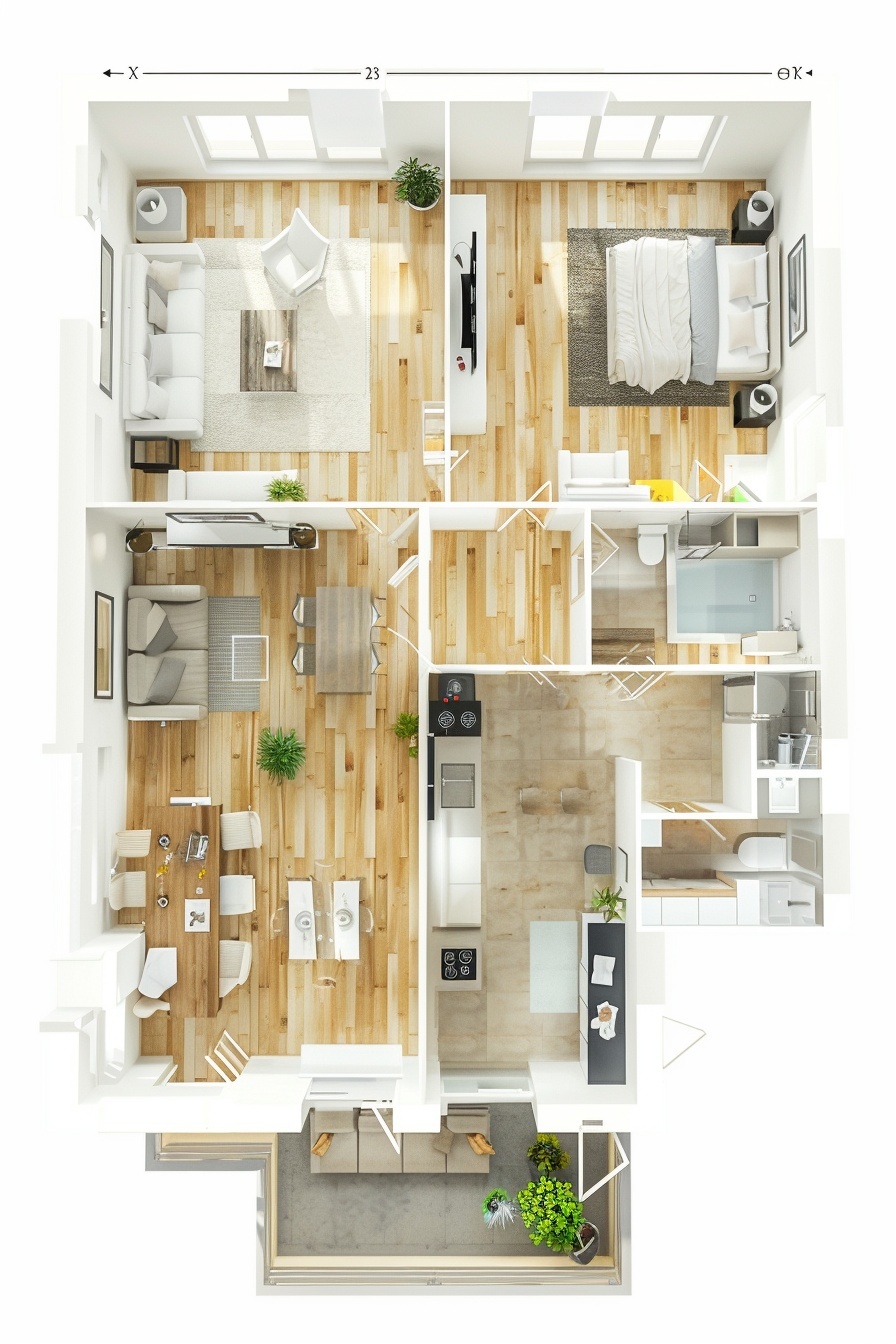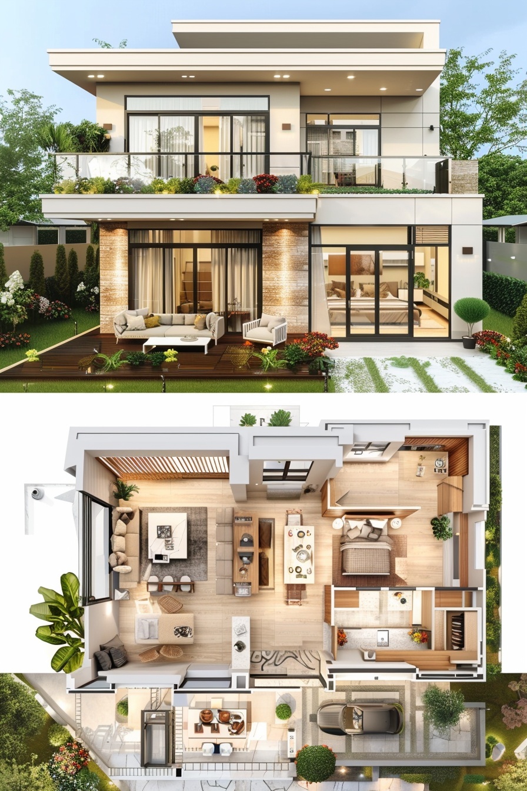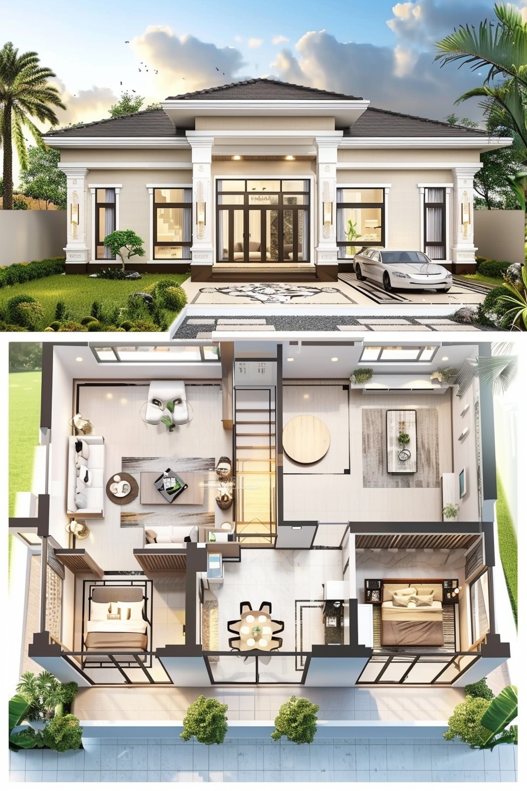Luxury Modern Two-Storey House Design with Open Balcony, Glass Walls, and Elegant Interior Layout
This stunning modern two-storey house design features a sleek architectural exterior with clean lines, large glass panels, and spacious balconies that enhance natural lighting and outdoor living. The thoughtfully planned interior offers comfortable bedrooms, an open-concept living and dining area, a stylish modern kitchen, and well-designed bathrooms for everyday convenience. Premium finishes, landscaped surroundings, and … Read more
