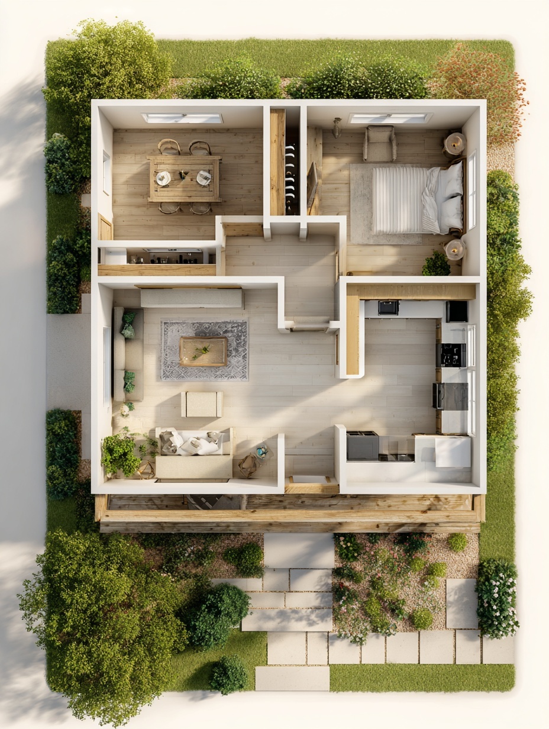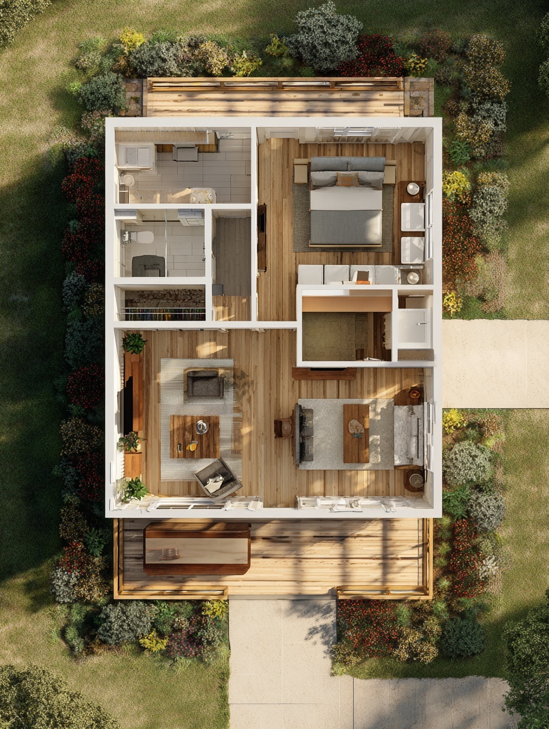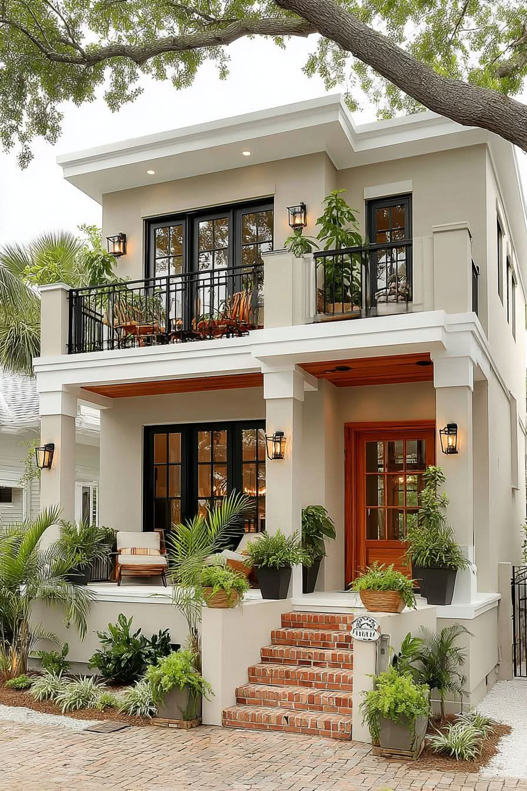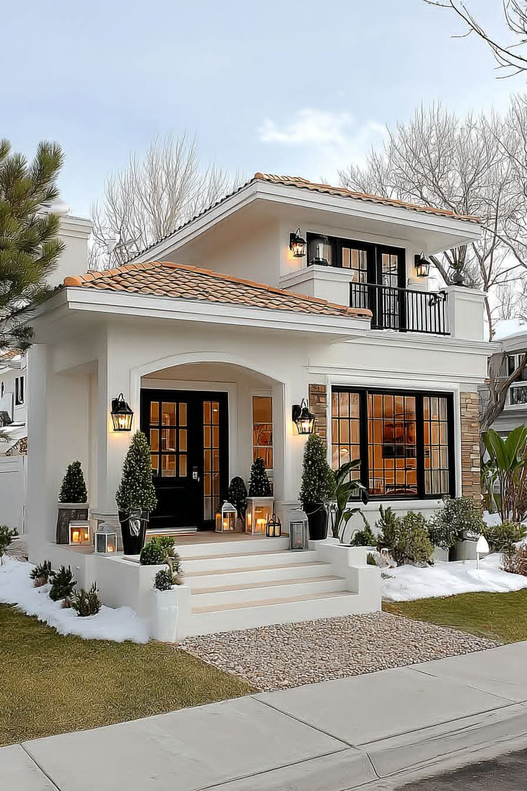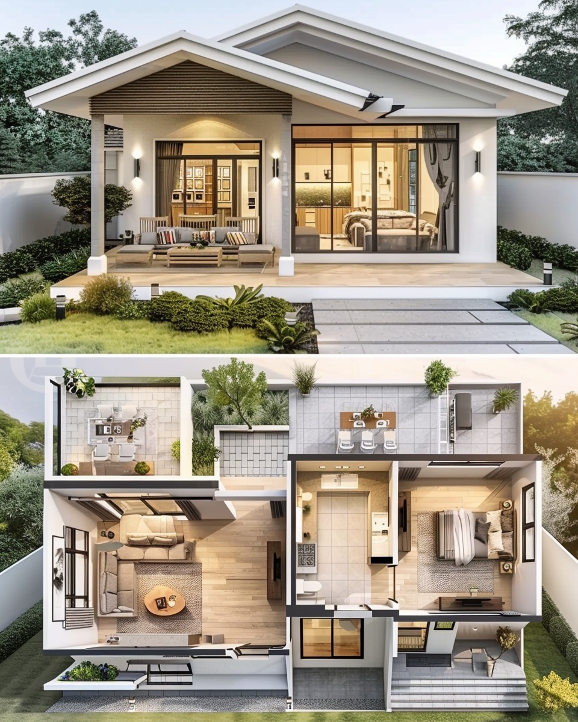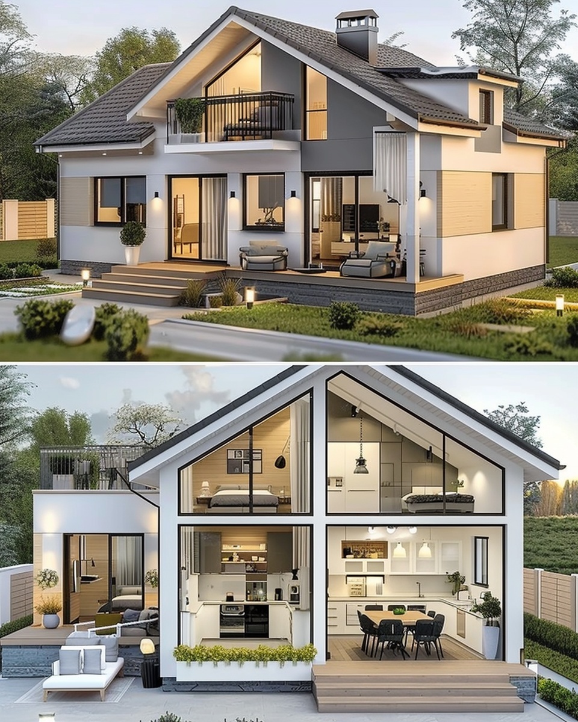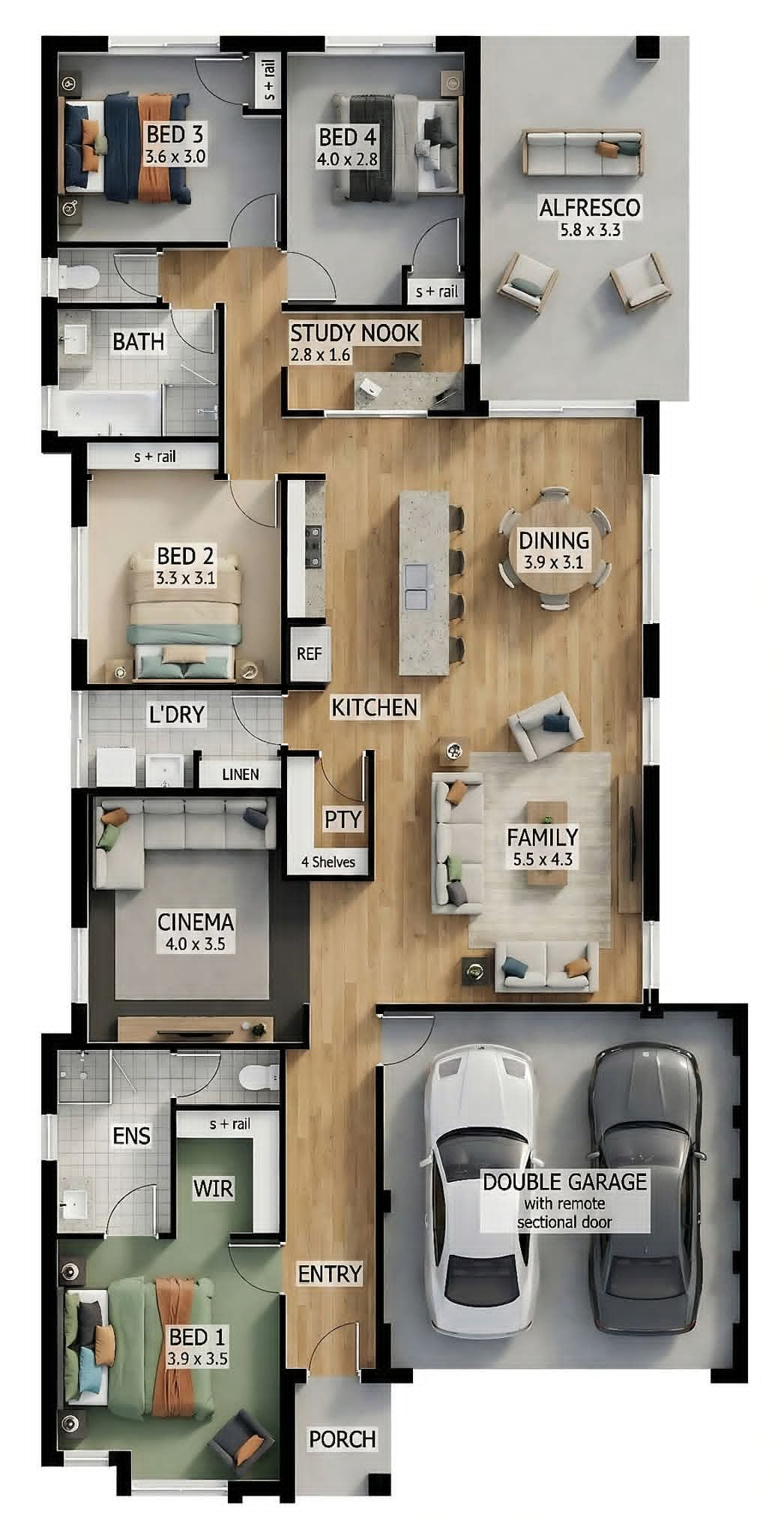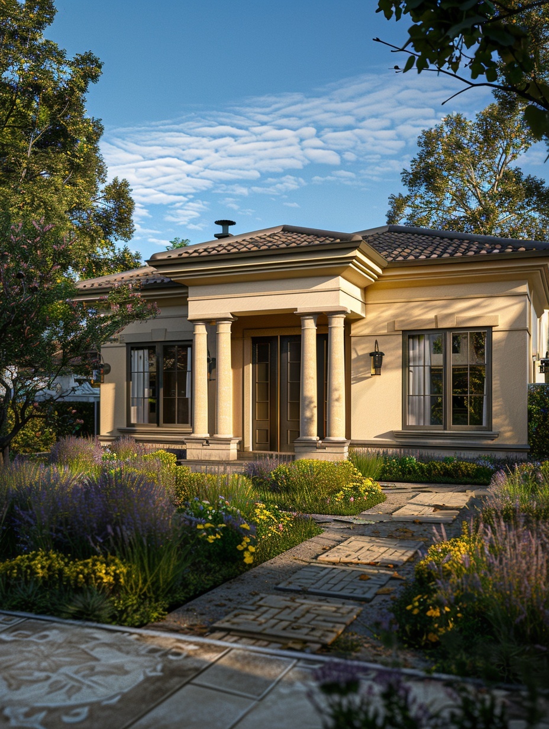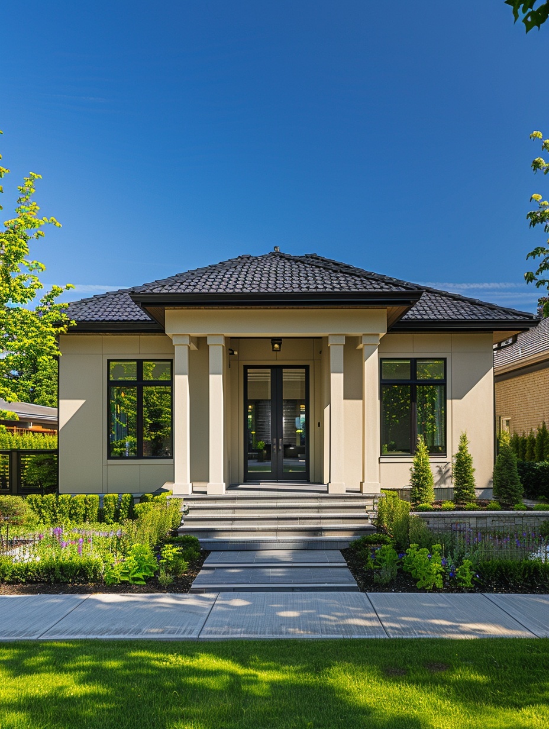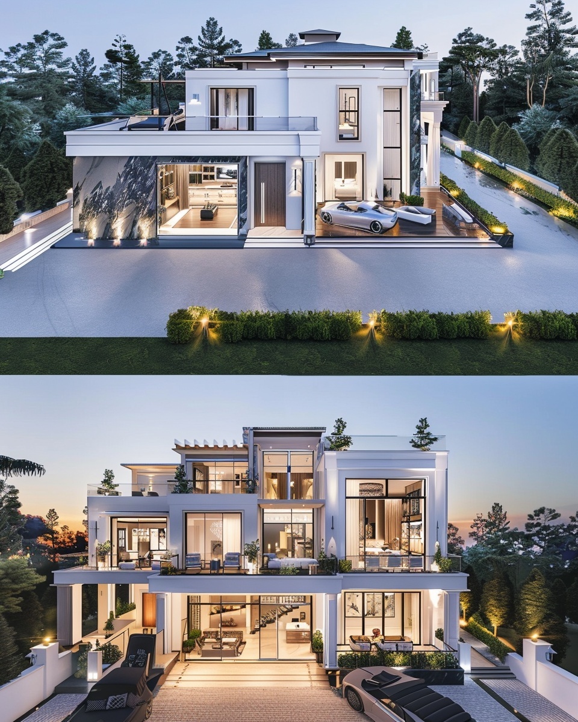Modern 1 Bedroom Small House Floor Plan with Open Living, Dining & Kitchen
This compact modern 1 bedroom house floor plan features a smart open-concept living and dining area, a functional U-shaped kitchen, and a comfortable master bedroom with natural light. The layout is designed for efficient use of space, offering a cozy lounge, dedicated dining space, and smooth indoor–outdoor connection through the front deck. Ideal for singles, … Read more
