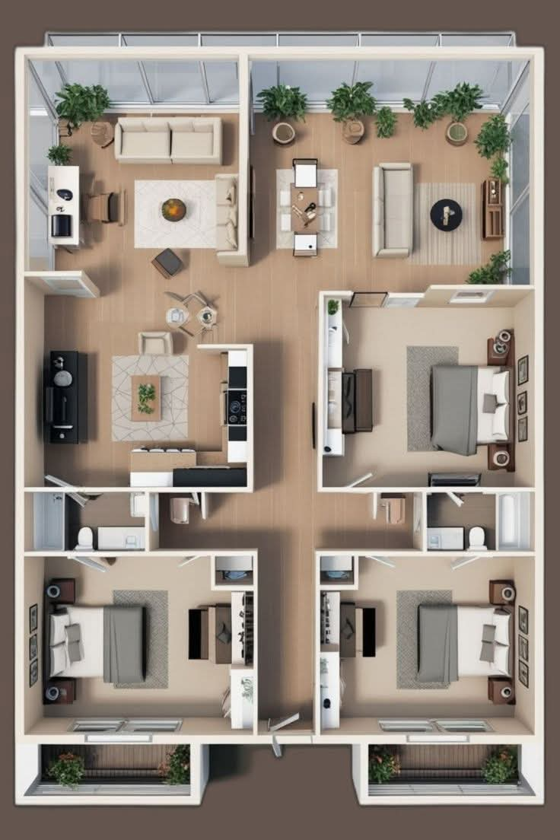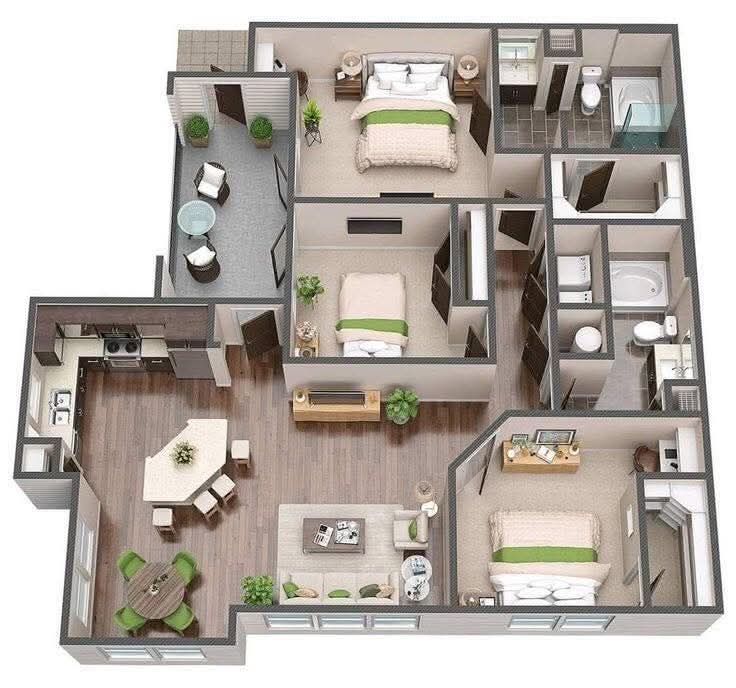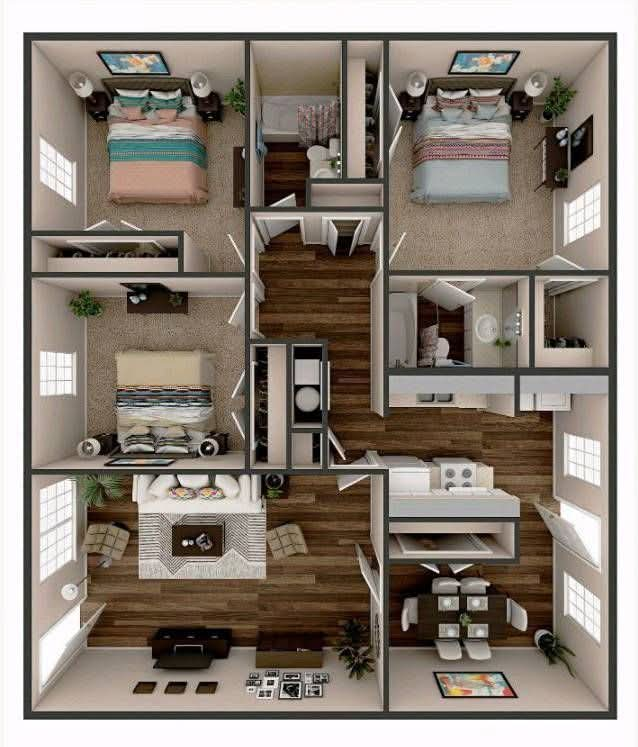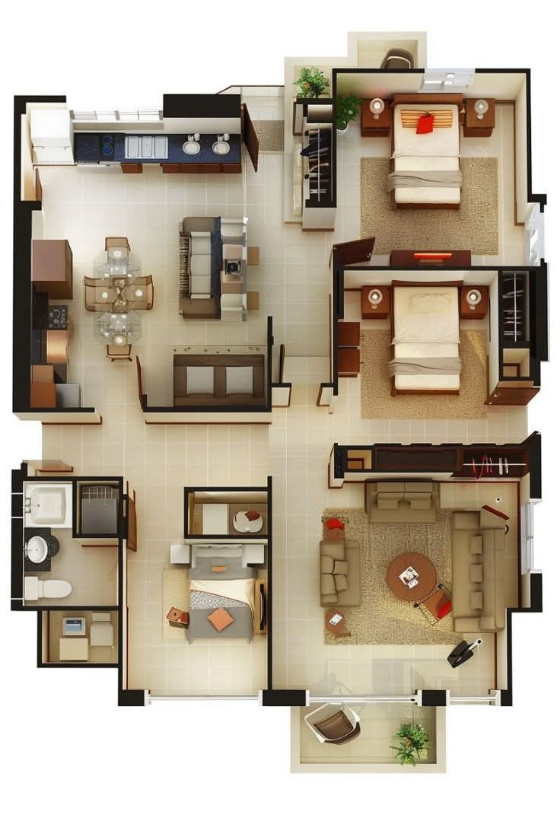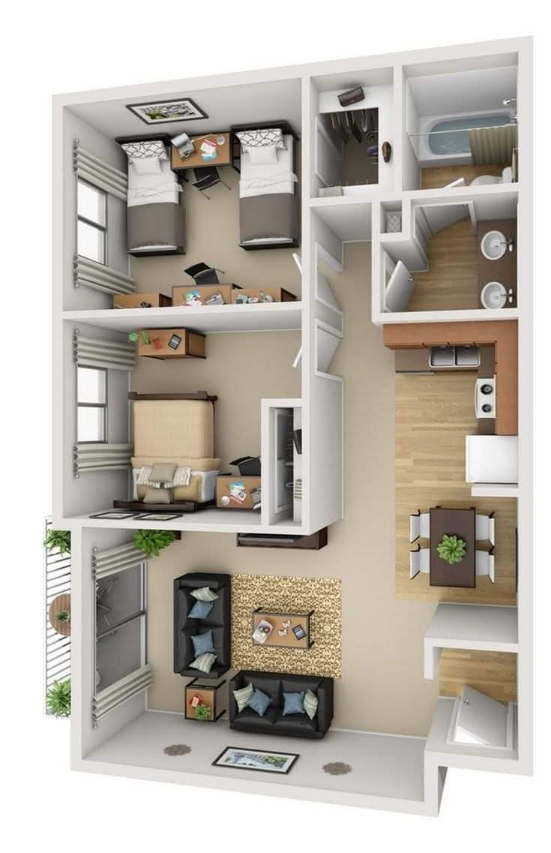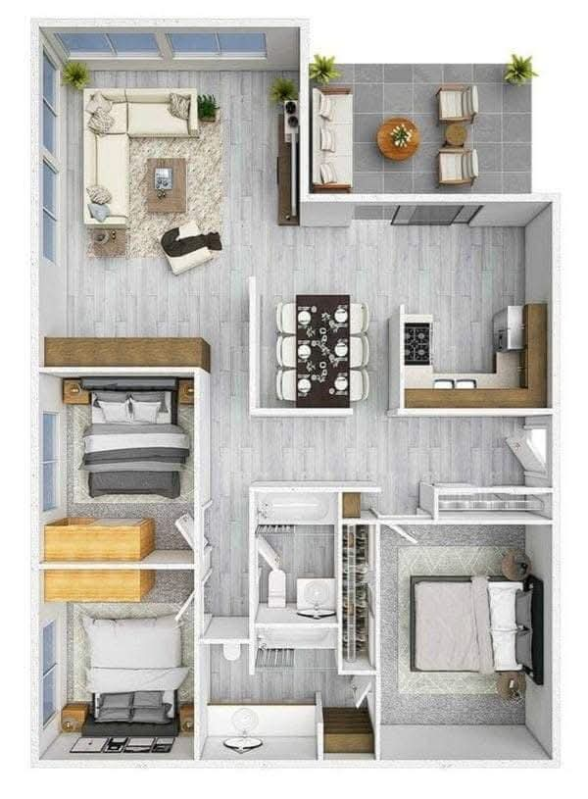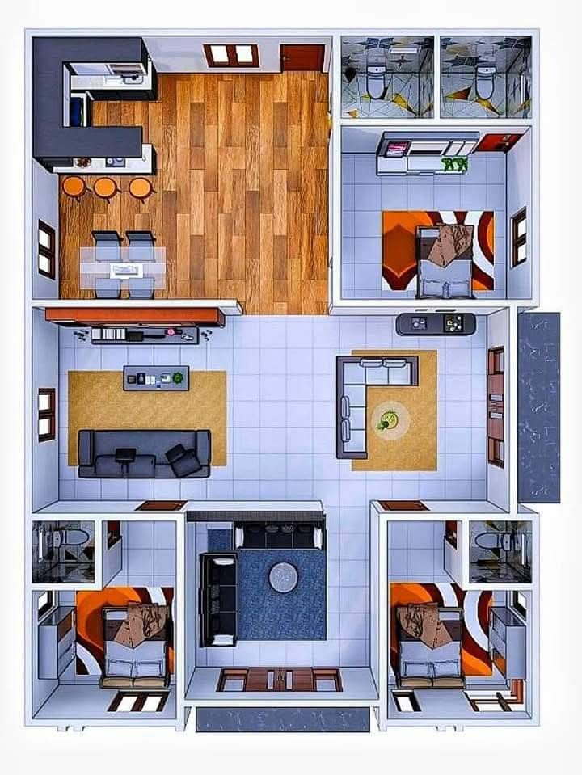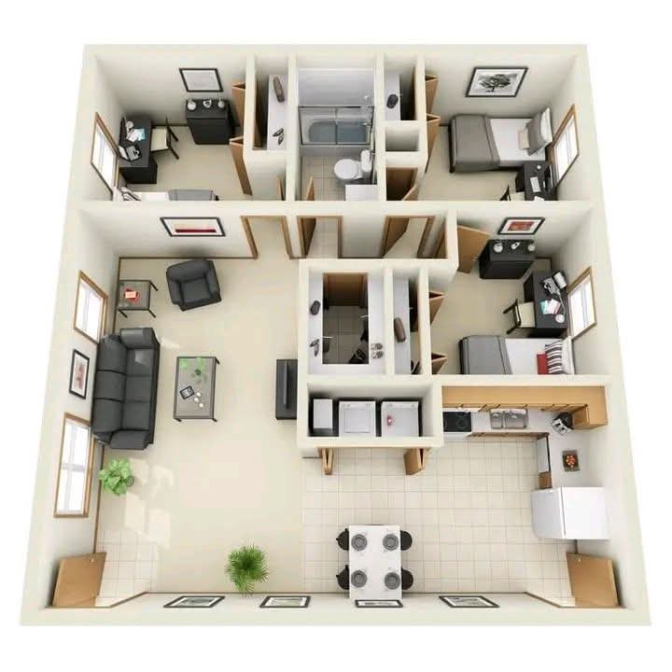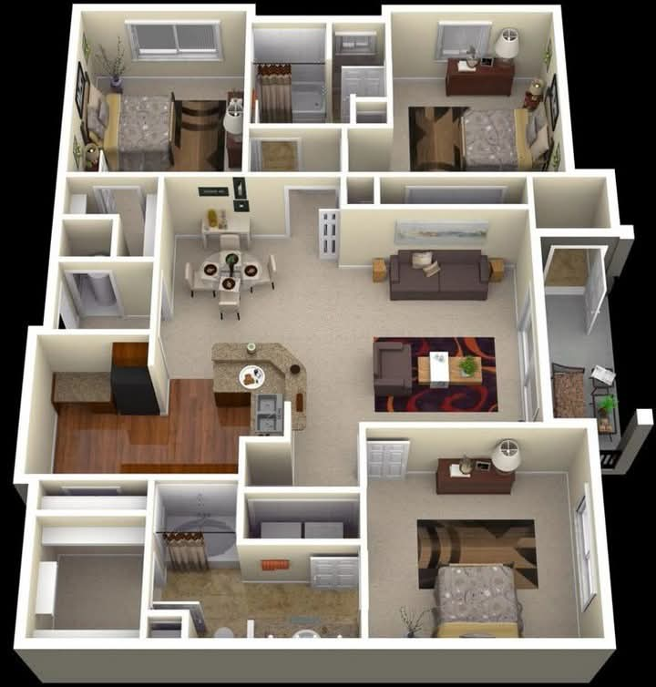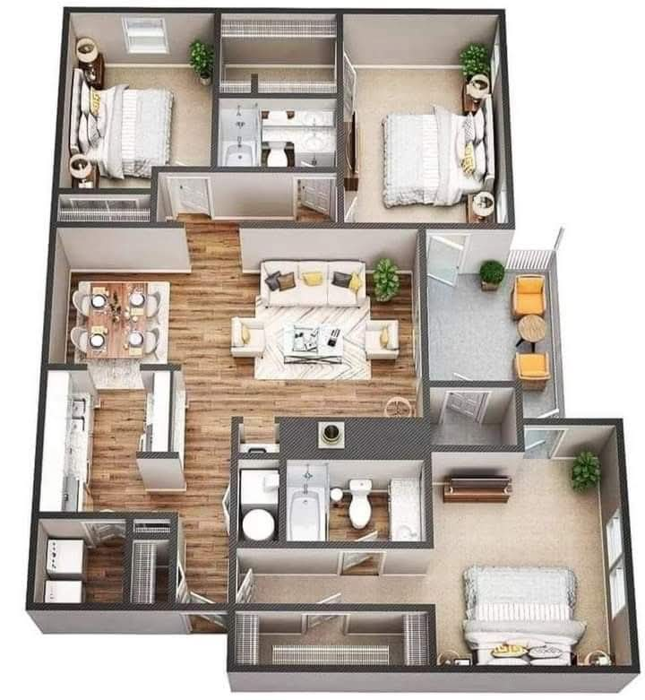Expansive Urban Oasis: A Thoughtfully Designed 3-Bedroom Apartment with Dual Living Zones
Step into a world of sophisticated living with this expansive 3-bedroom apartment floor plan, meticulously crafted for modern comfort and versatility. * Distinct Living Zones: Experience the luxury of choice with not one, but two generous living areas. Imagine one as a vibrant social hub for entertainment, and the other as a serene retreat for … Read more
