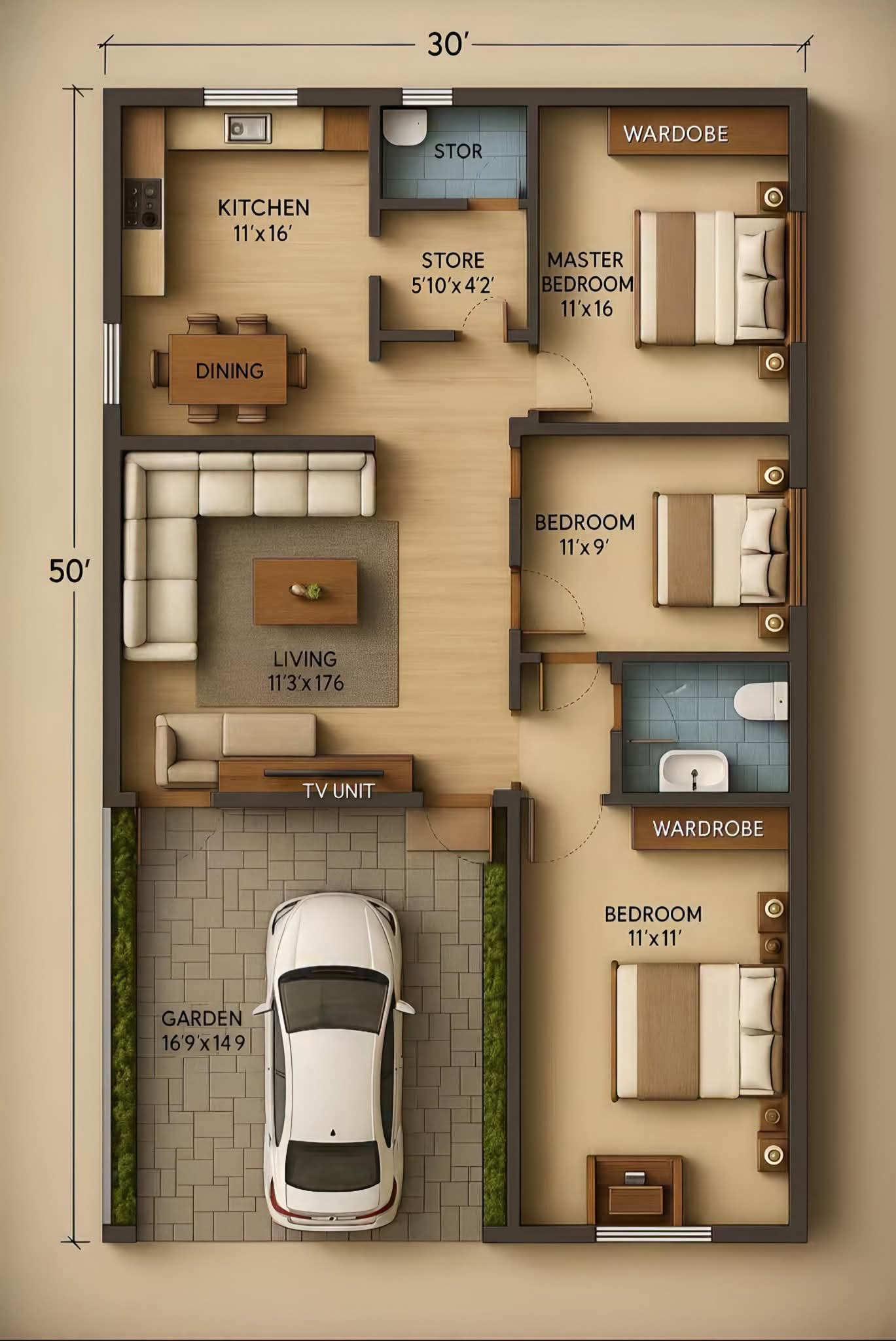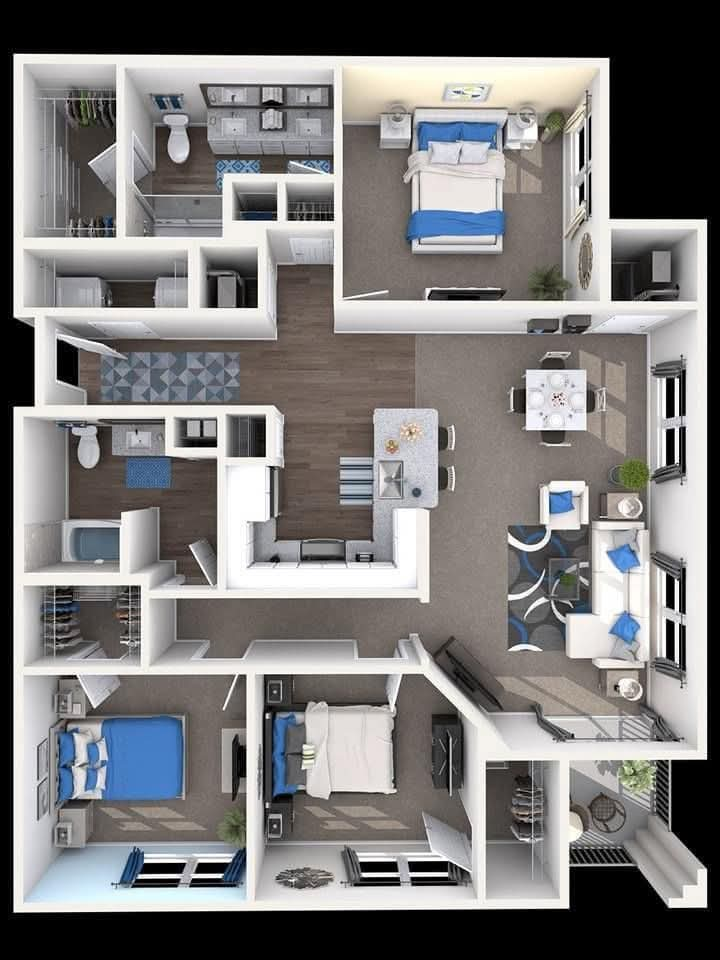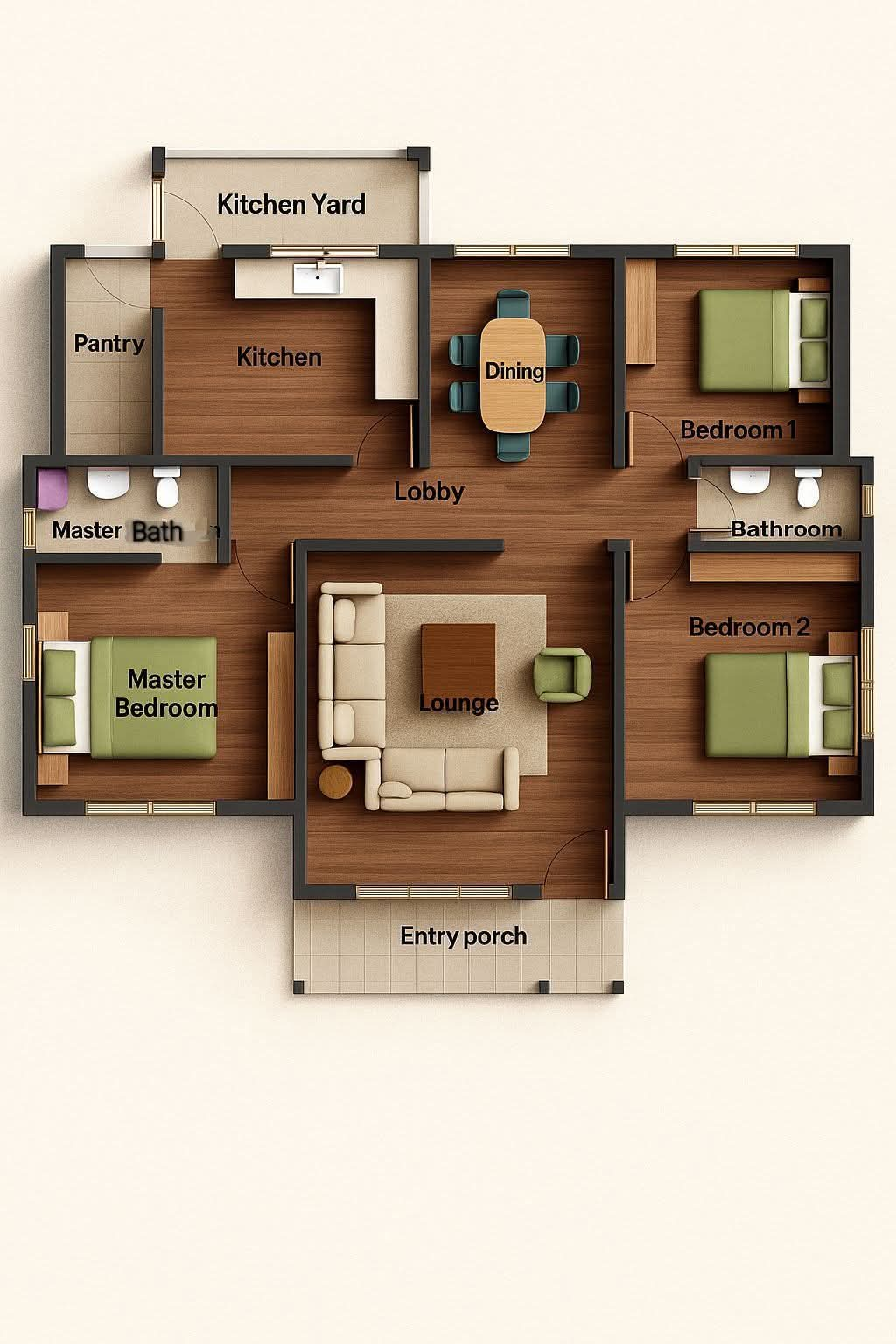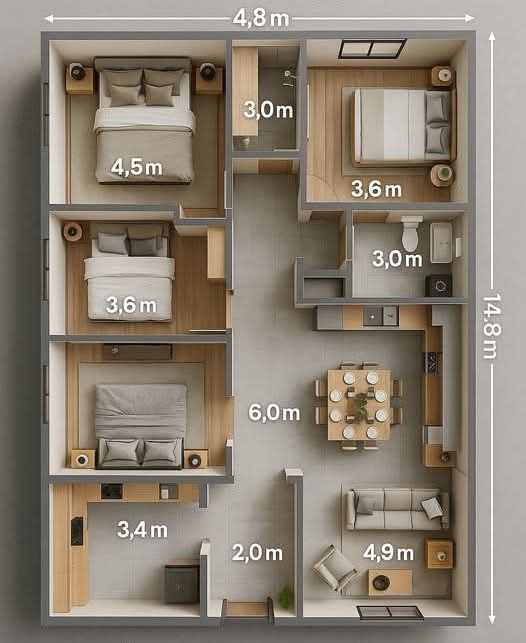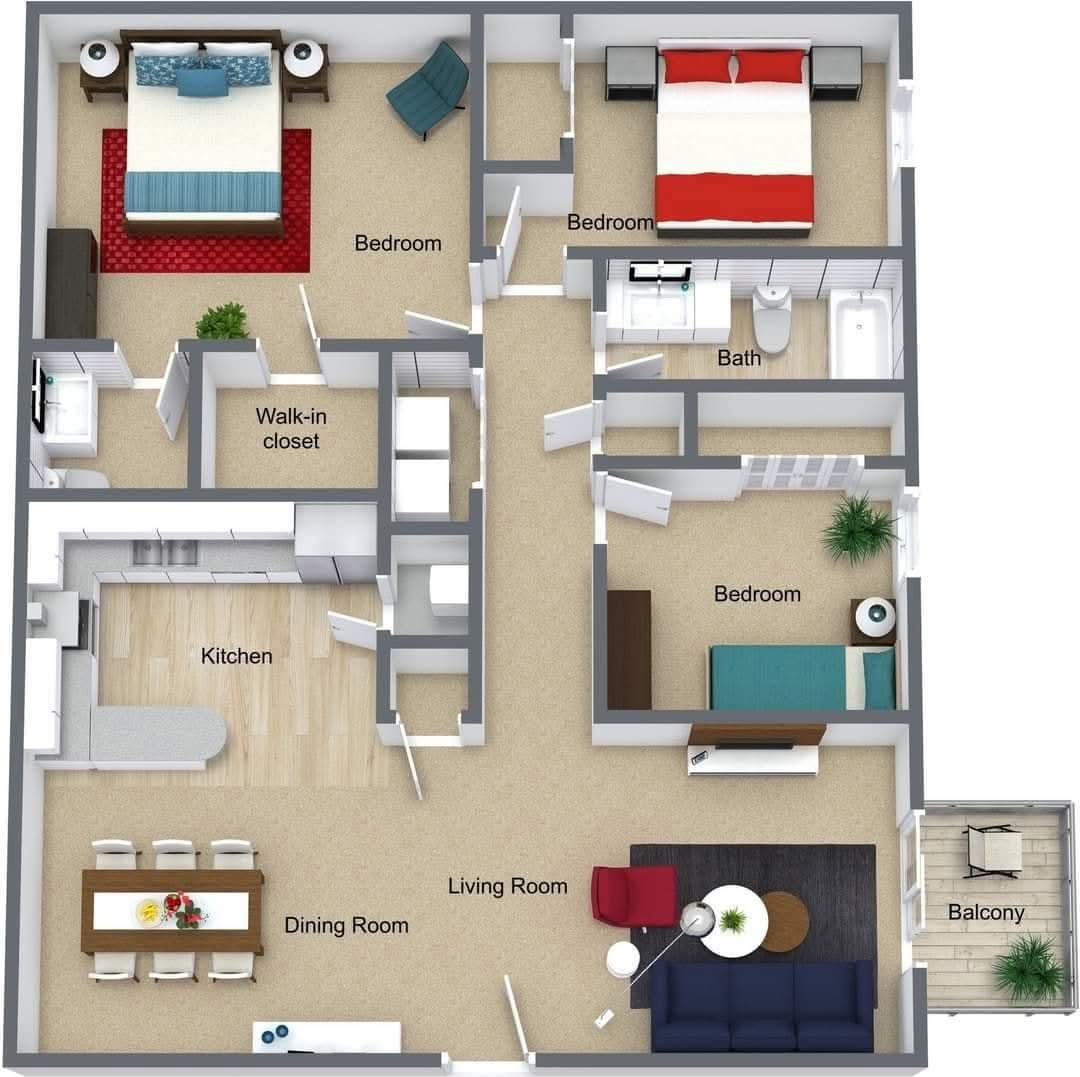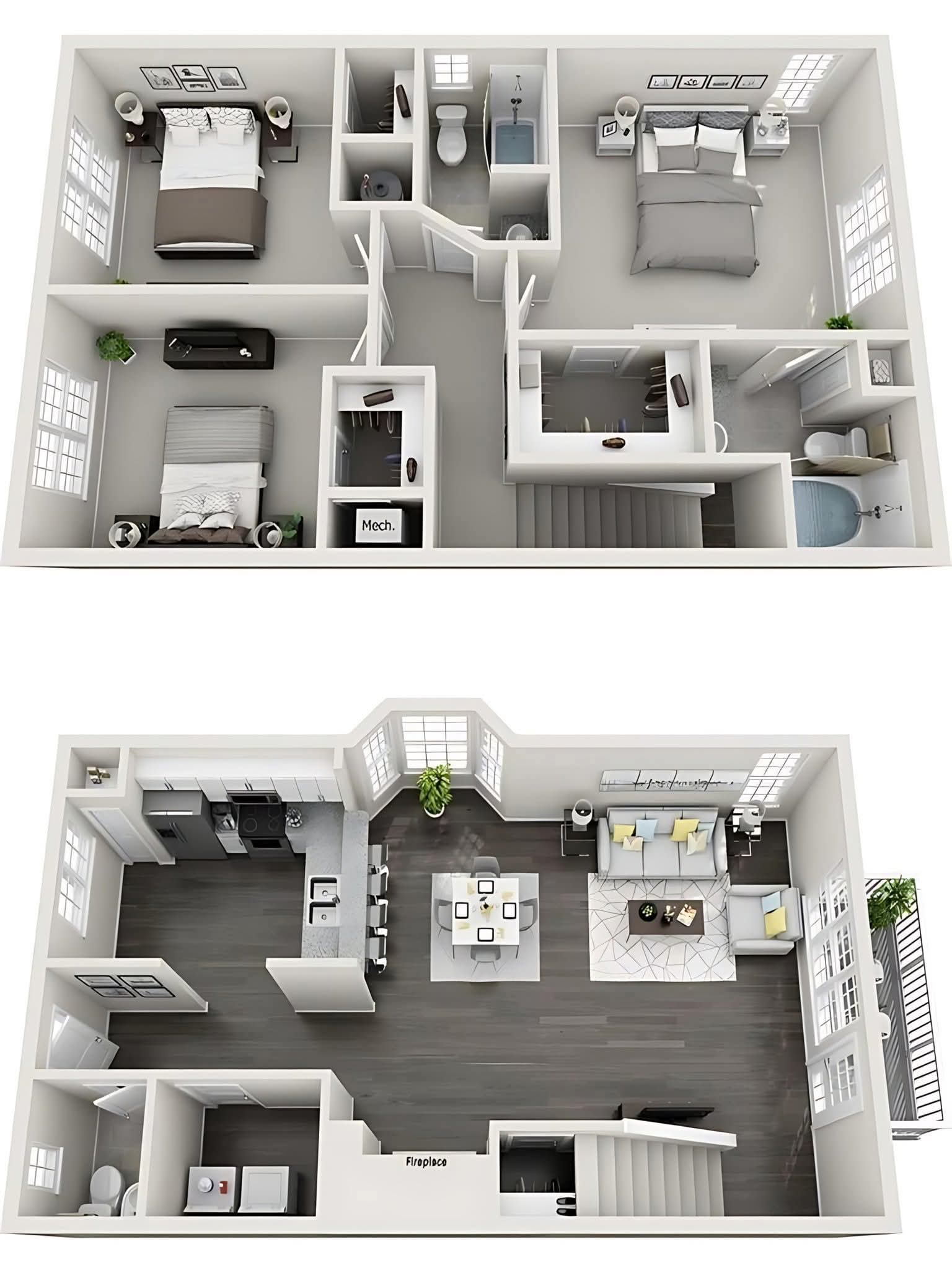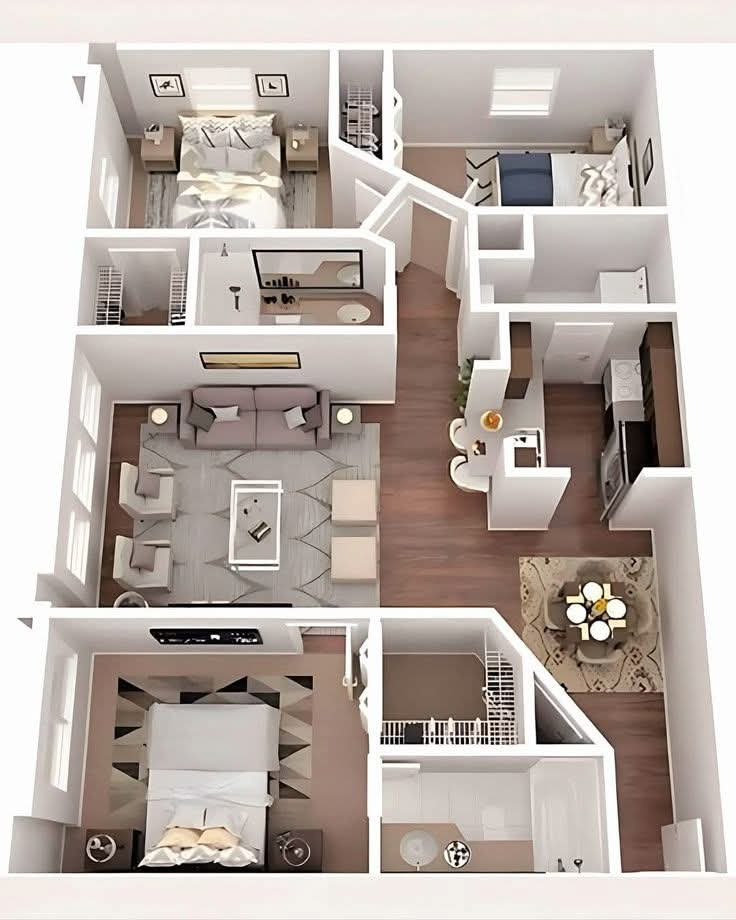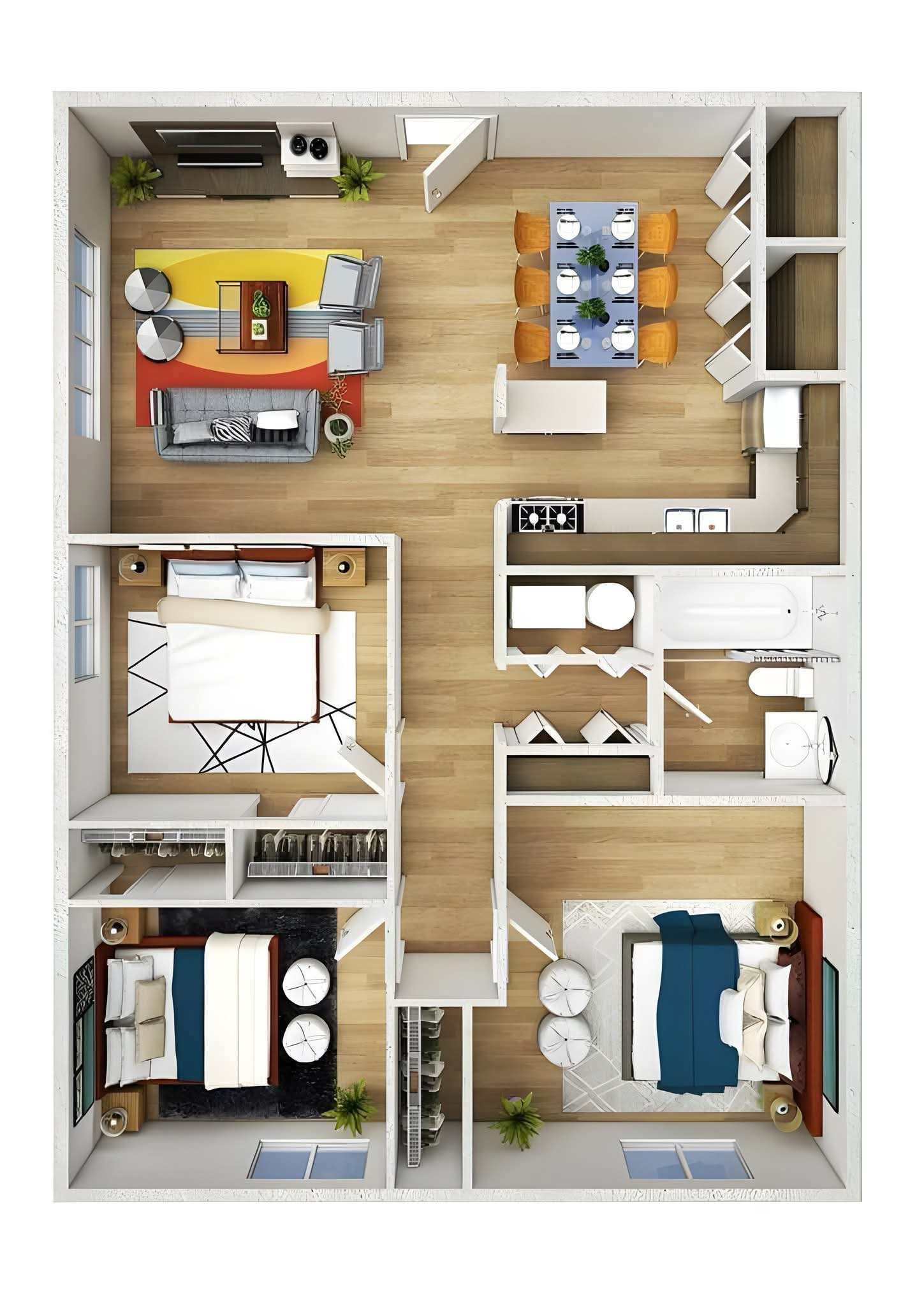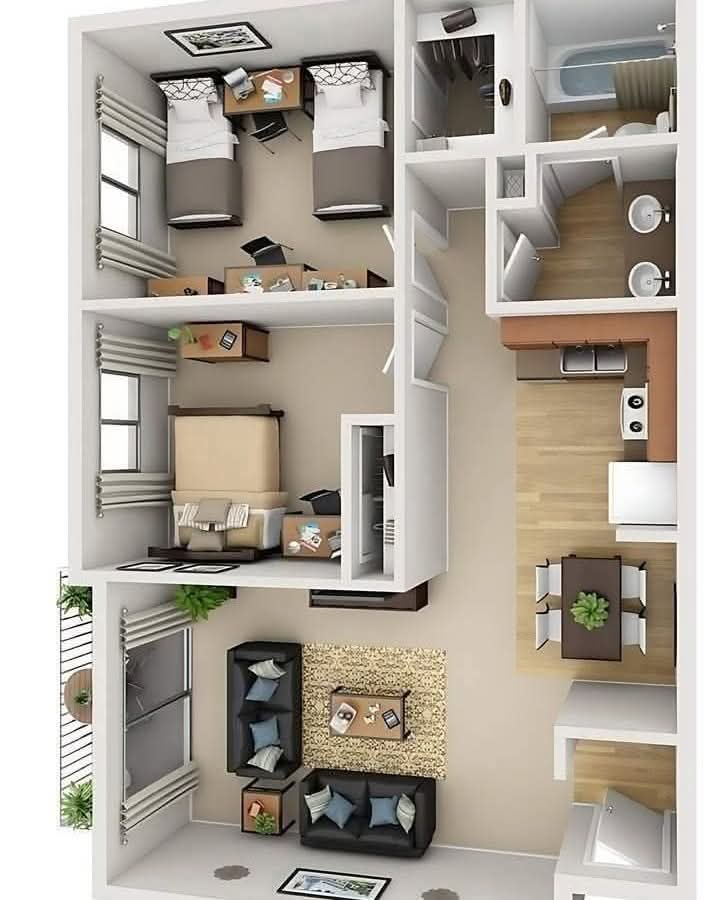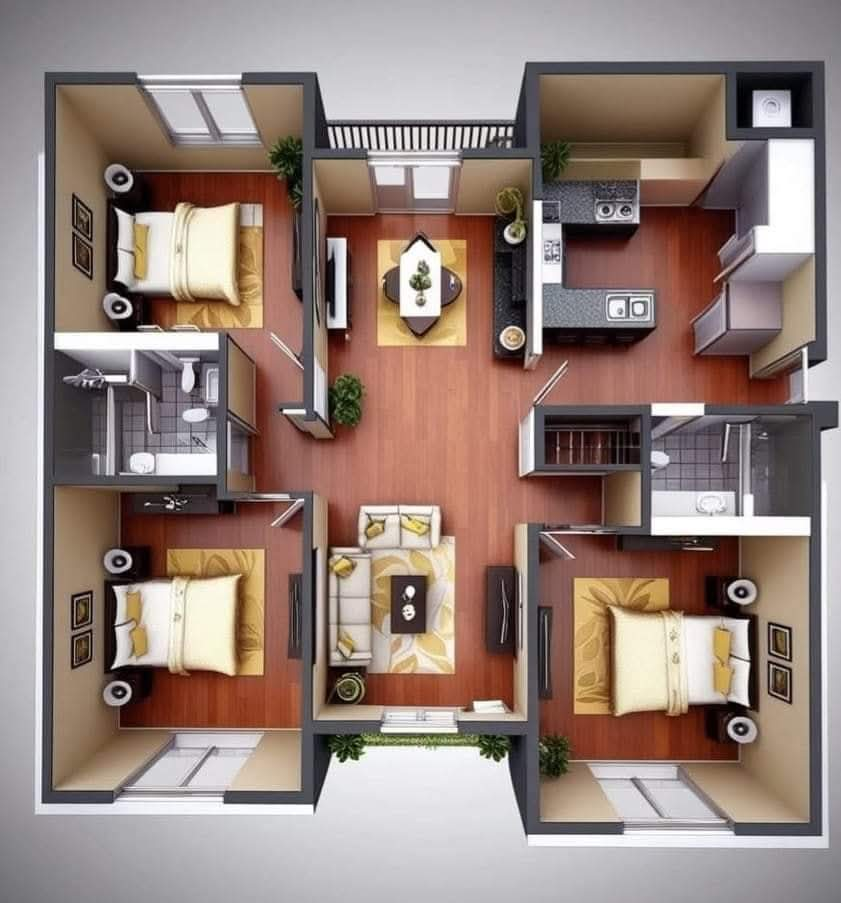Elegant 3-Bedroom House Plan with Modern Layout
This 30×50 ft modern house design features a perfect balance of comfort and functionality for family living. Floor Plan Details: 3 Spacious Bedrooms, including a Master Bedroom with built-in wardrobe 1 Stylish Bathroom with modern fittings Open Living Area with TV unit and cozy sitting space Dining Area adjacent to the Modern Kitchen Two Storage … Read more
