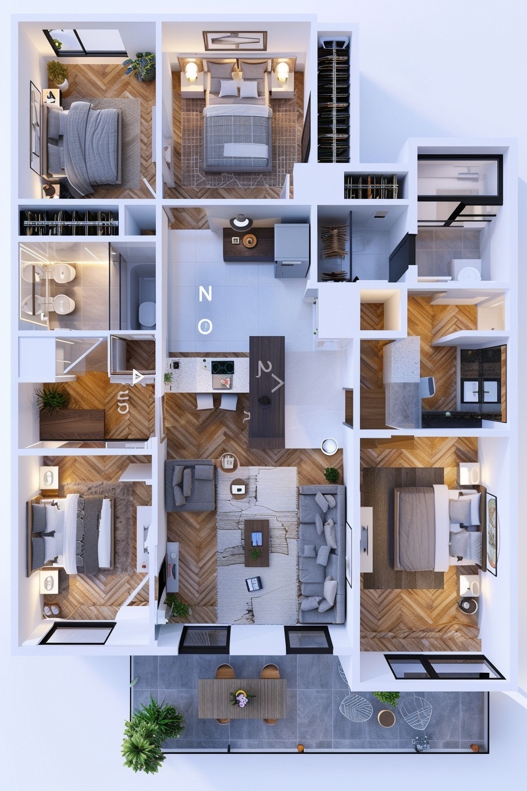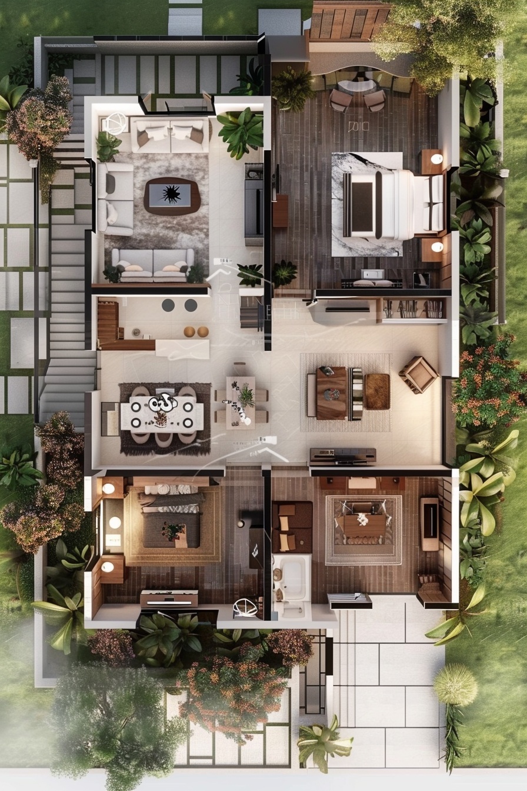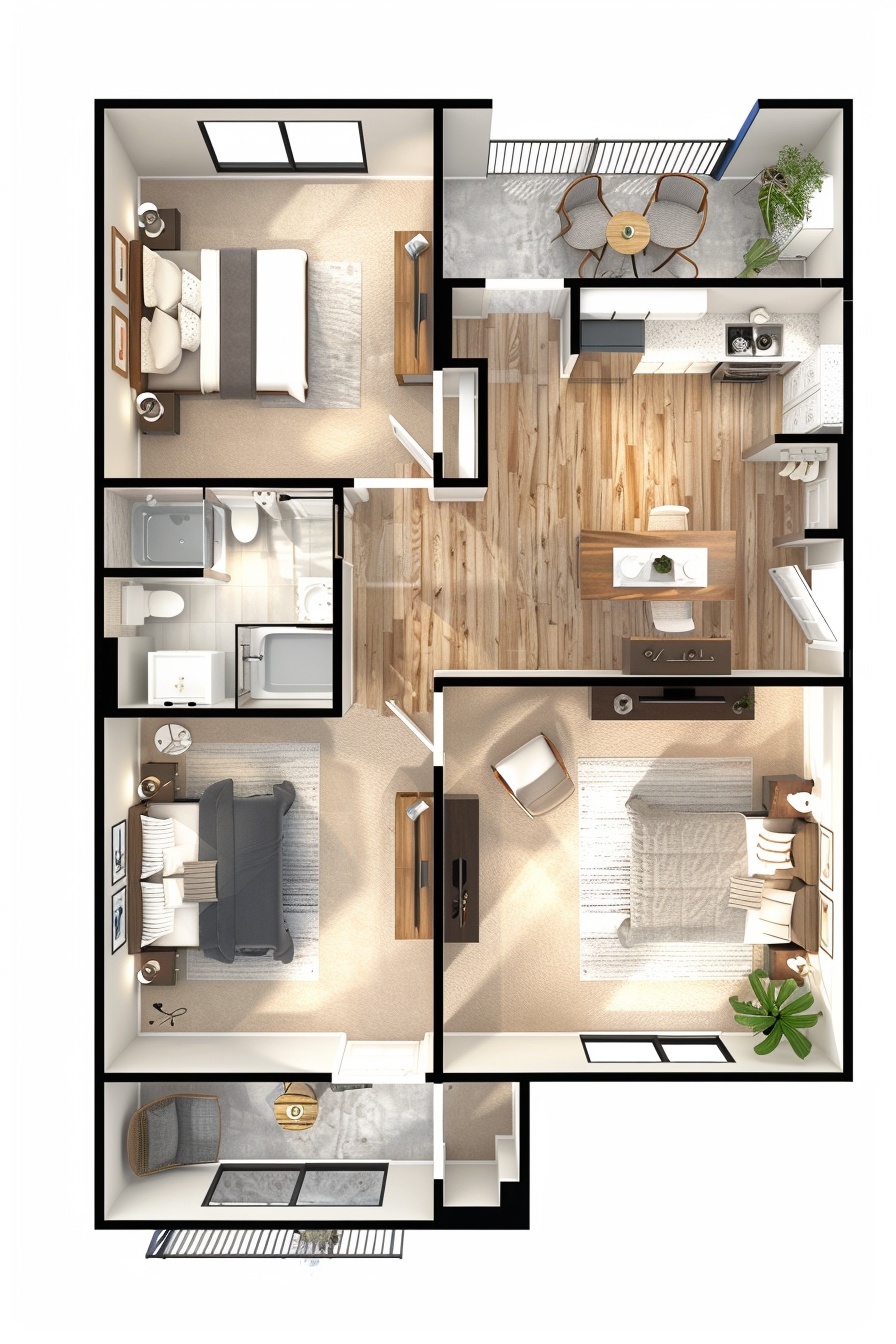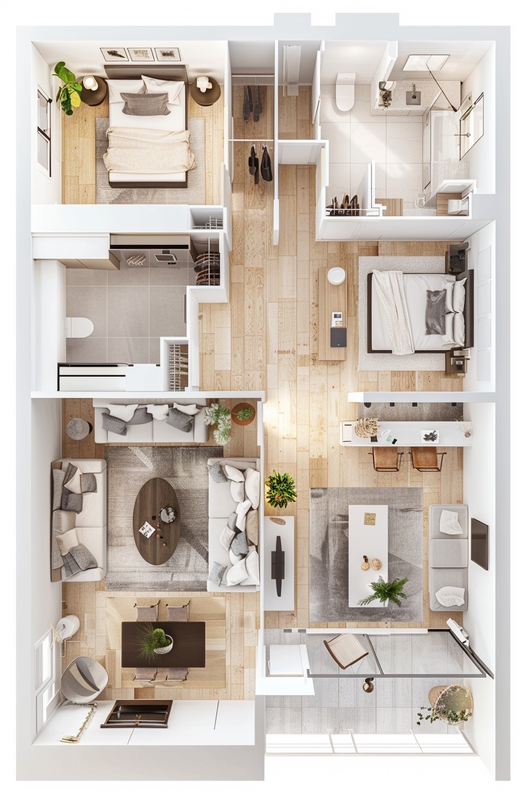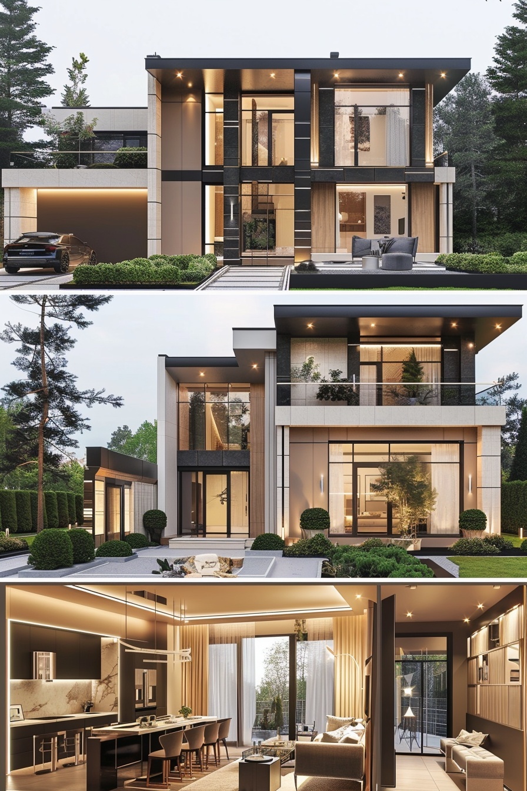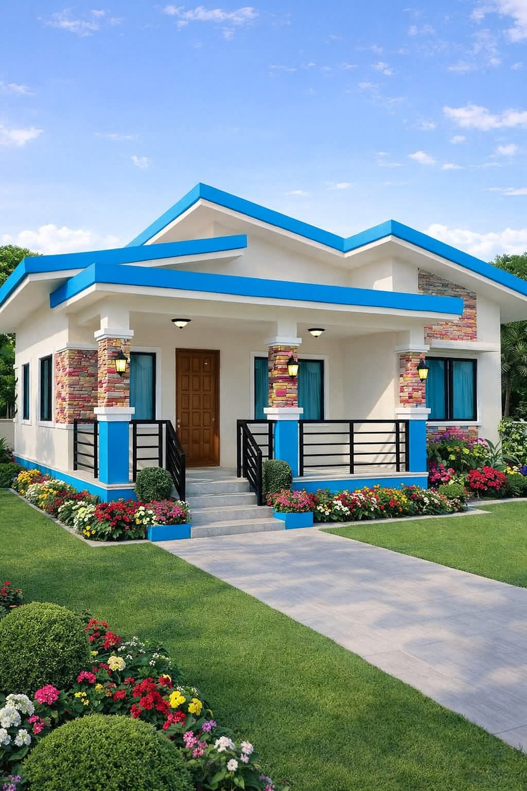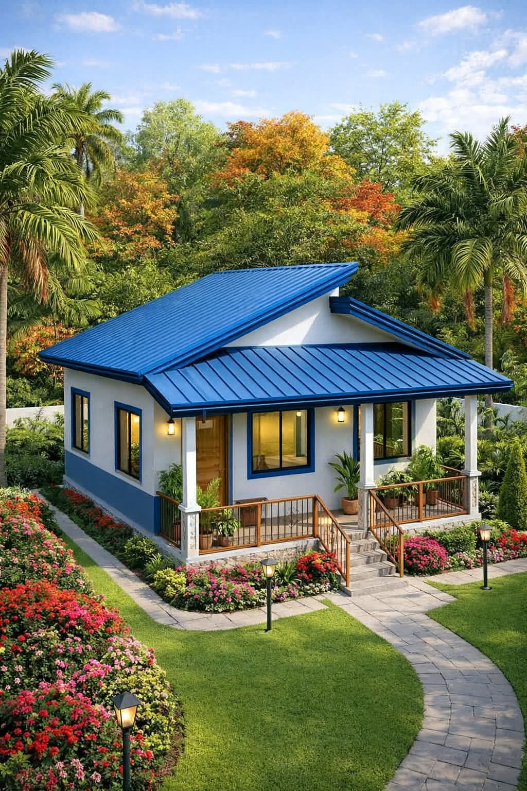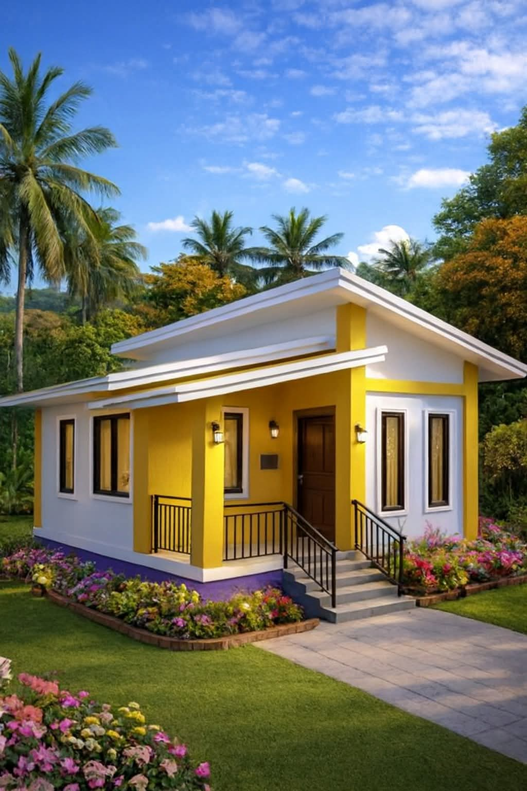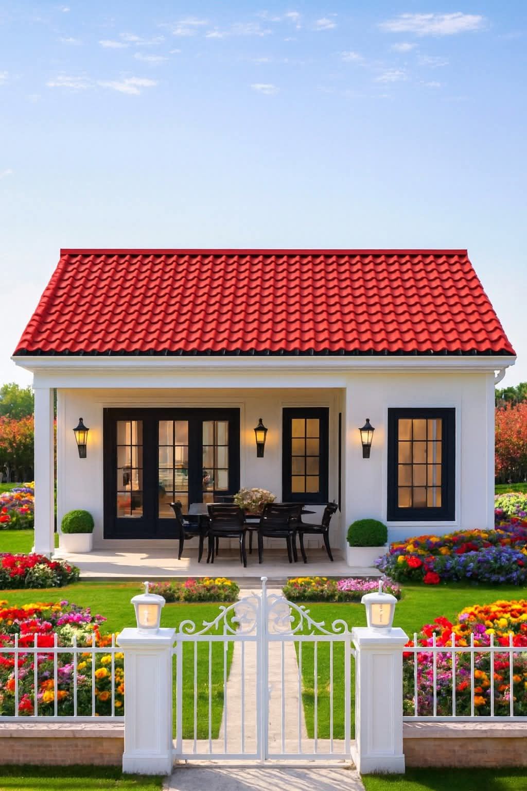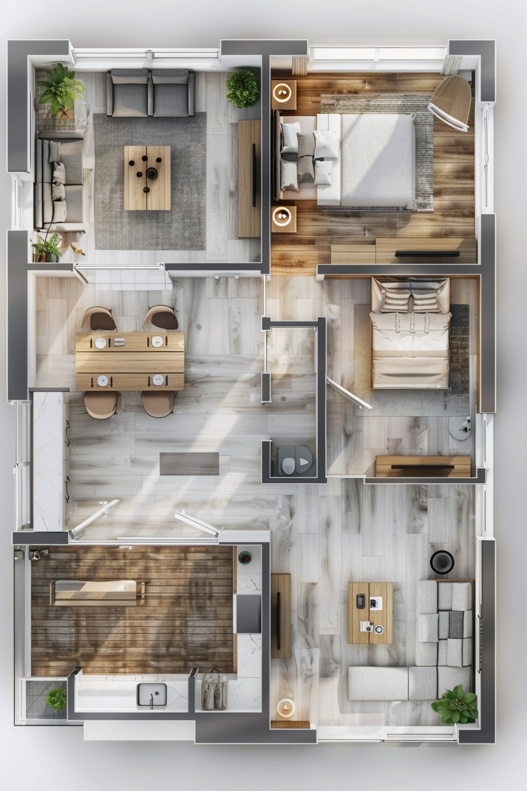Modern 4 Bedroom House Plan – Spacious Open Living Luxury
This beautifully designed 4 bedroom modern house plan offers a perfect balance between comfort, functionality, and contemporary style. The layout features a spacious open living room that connects smoothly to the dining area and modern kitchen, creating one large social space ideal for family life and entertaining guests. The home includes four well-planned bedrooms, giving … Read more
