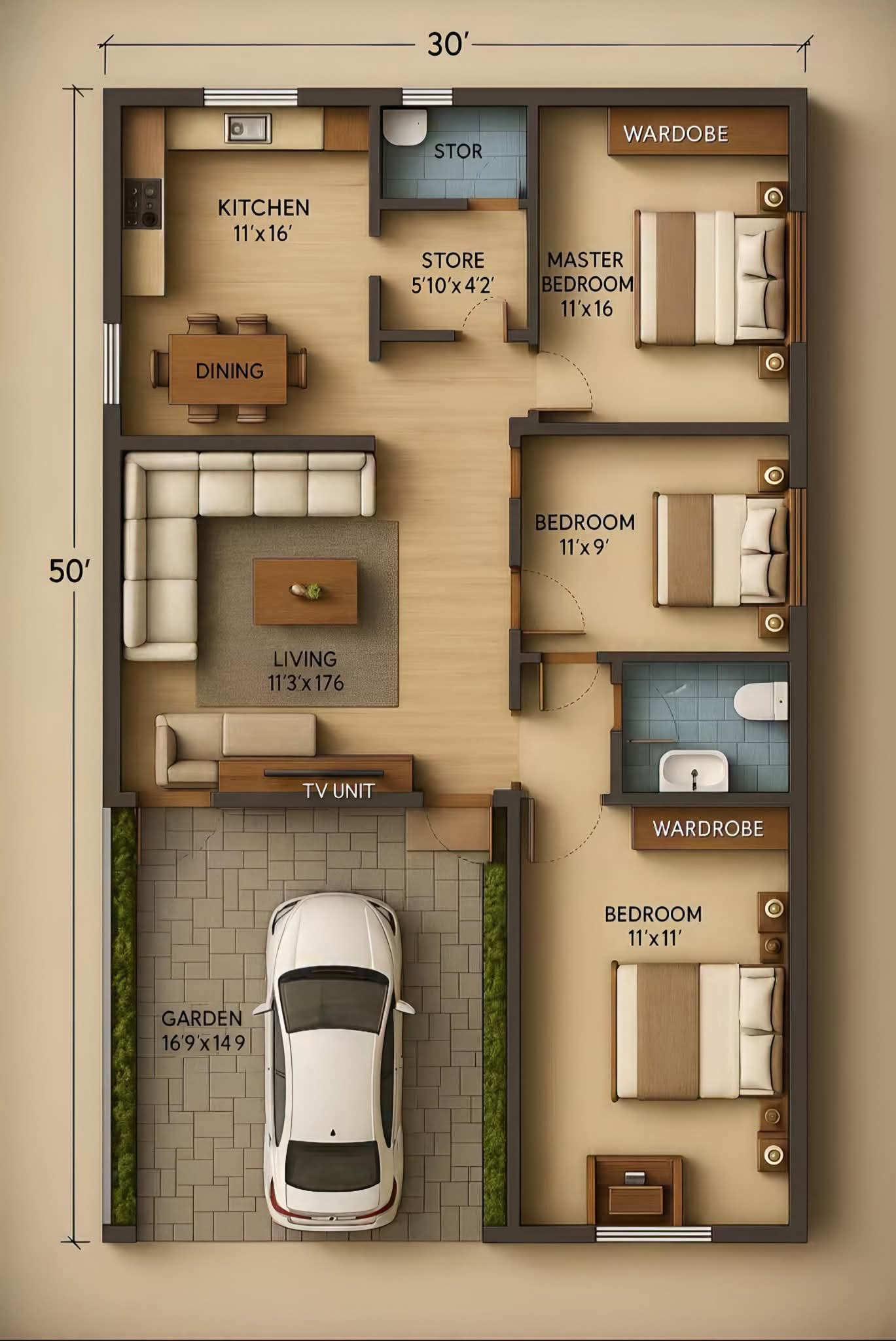This 30×50 ft modern house design features a perfect balance of comfort and functionality for family living.
Floor Plan Details:
3 Spacious Bedrooms, including a Master Bedroom with built-in wardrobe
1 Stylish Bathroom with modern fittings
Open Living Area with TV unit and cozy sitting space
Dining Area adjacent to the Modern Kitchen
Two Storage Rooms for extra convenience
Front Garden & Parking Space for one car
✨ A smart and efficient design ideal for medium-sized families who love comfort and style.
