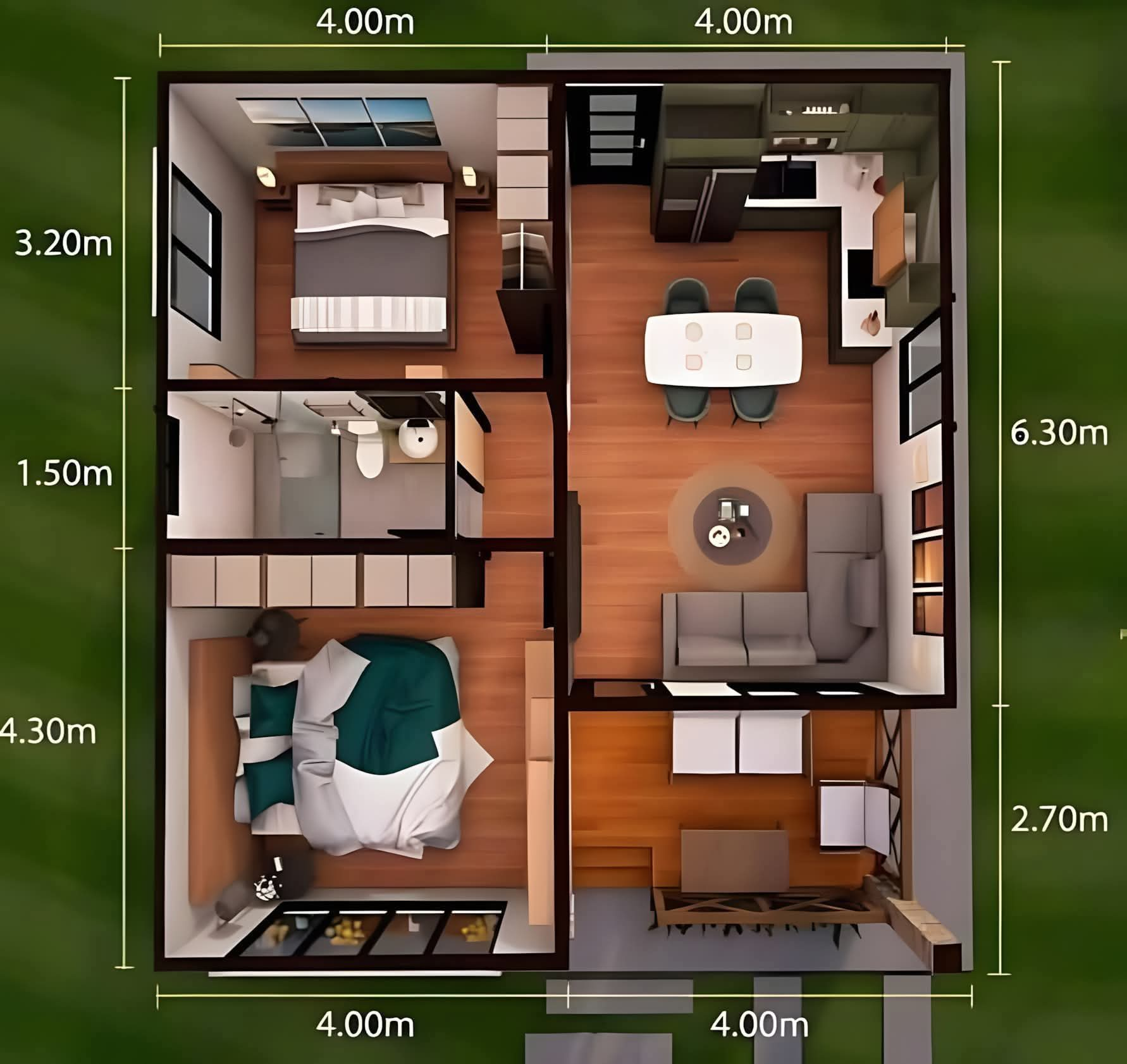This smart and space-efficient house design is perfect for small families, couples, or rental projects. The modern layout combines functionality and comfort within a compact footprint.
Key Features:
2 Bedrooms – a master bedroom and a standard bedroom for family or guests
1 Shared Bathroom placed conveniently between the bedrooms
Open-Plan Living & Dining Area with a seamless connection to the kitchen
Modern Kitchen with well-organized storage and workspace
Comfortable Lounge Area for relaxation and family gatherings
Front Porch/Entry Veranda for a stylish and welcoming entrance
✨ This design is budget-friendly, easy to construct, and ideal for urban or rural settings.
