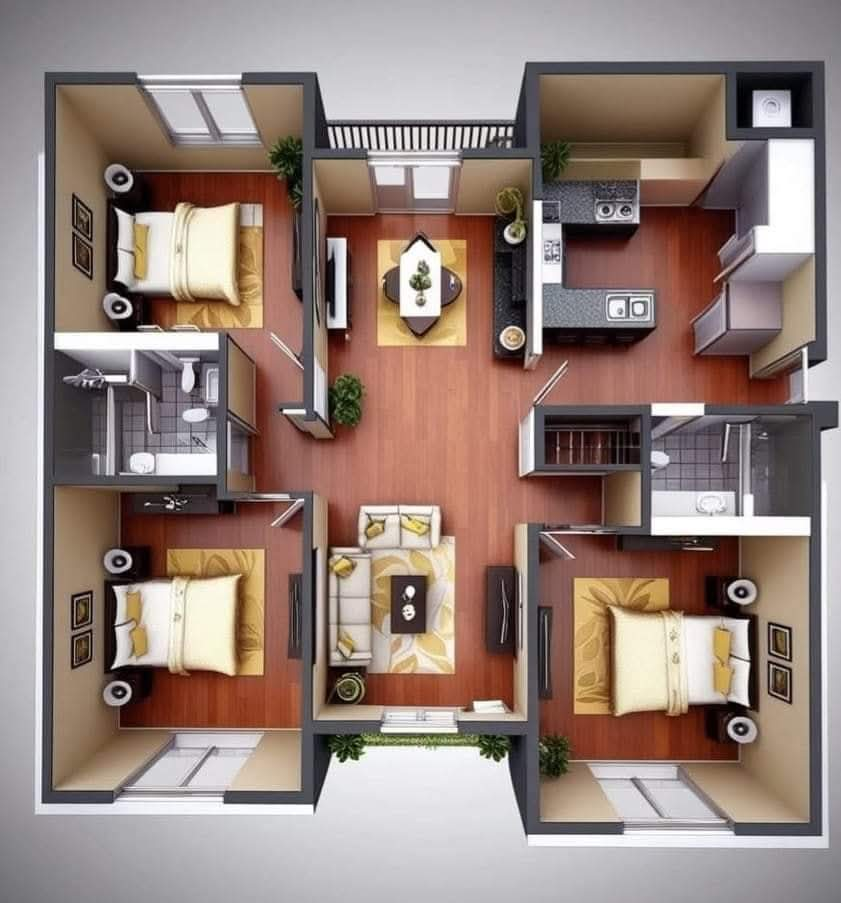This beautifully rendered floor plan showcases a spacious and modern 3-bedroom apartment designed for comfortable and stylish living. The layout features an inviting open-concept living area, seamlessly connecting the kitchen, dining, and main living spaces, making it ideal for entertaining and family gatherings.
Each of the three generously sized bedrooms offers ample space and privacy, with two of the bedrooms featuring en-suite bathrooms for added convenience and luxury. The master suite, in particular, provides a serene retreat. The design thoughtfully incorporates multiple windows throughout, ensuring an abundance of natural light in every room, enhancing the overall airy and welcoming ambiance. Rich wooden flooring flows through the main living areas and bedrooms, complementing the contemporary design aesthetic. This floor plan is a perfect representation of sophisticated urban living, maximizing both functionality and visual appeal.
