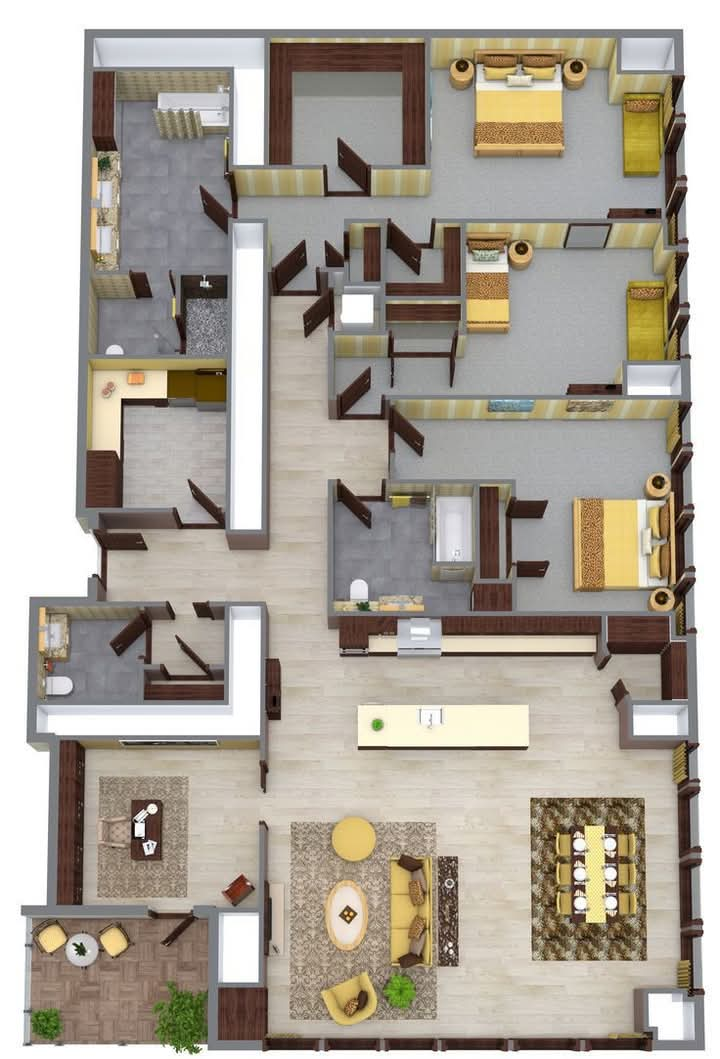This thoughtfully designed 4-bedroom house blends elegance and functionality, ideal for families who appreciate space, privacy, and comfort. Here’s what this floor plan offers:
—
🛏 Bedrooms:
4 spacious bedrooms, including:
2 master-style bedrooms each with side tables and closet space.
2 standard bedrooms, both fitted with beds, wardrobes, and room for personal study desks.
—
🚽 Bathrooms:
3 bathrooms total:
One located beside the master suite.
One shared bathroom near the two standard bedrooms.
One guest bathroom near the office and main entrance.
—
🍽️ Kitchen & Dining:
Large open kitchen with:
Long island counter at the center (with sink).
Ample countertop workspace and cabinets.
Direct access to storage and utility area.
Separate dining area with a 10-seater dining table, placed adjacent to the kitchen for seamless serving and hosting.
—
🛋 Living Areas:
Main living room with stylish couches, a center table, and entertainment space.
Separate family lounge/office area which can be used as a study, mini-library, or executive office.
Outdoor patio with seating space, accessible via the living room — great for relaxing or social gatherings.
—
🚪 Other Notable Features:
Multiple closet/pantry/storage spaces in strategic locations throughout the home.
Well-distributed windows providing excellent natural lighting.
Wood-texture flooring in social areas, and tiled floors in wet zones for elegance and practicality.
—
✅ Ideal For:
- Families looking for a spacious, elegant, and highly functional modern home with ample privacy, work-from-home space, and entertainment zones.
