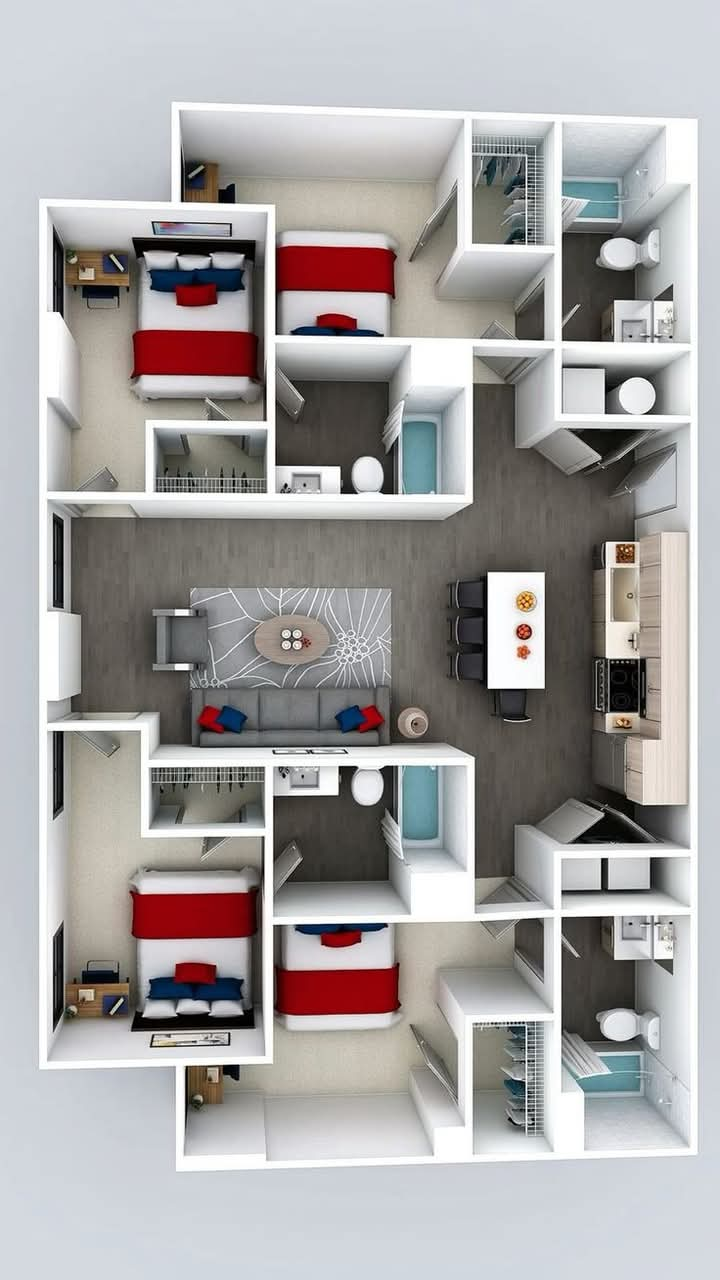This modern 4-bedroom layout is designed for both comfort and practicality, making it perfect for family living or group accommodations.
Floor Plan Details:
4 Bedrooms: Each room is equipped with a double bed, desk space, and easy access to storage closets.
2 Full Bathrooms: Positioned for shared access, both bathrooms include a bathtub, toilet, and sink.
Spacious Living Room: Centrally located with a large sofa set and entertainment area, ideal for relaxing or socializing.
Open Kitchen and Dining Area: Features a sleek L-shaped kitchen, island with bar stools, and a dining table to accommodate multiple people.
Storage & Laundry: Includes built-in closet spaces and a dedicated laundry area for added convenience.
Exterior Appearance (Not shown in image):
Likely a flat-roofed single-story building with a clean, rectangular footprint — suitable for urban or suburban lots.
