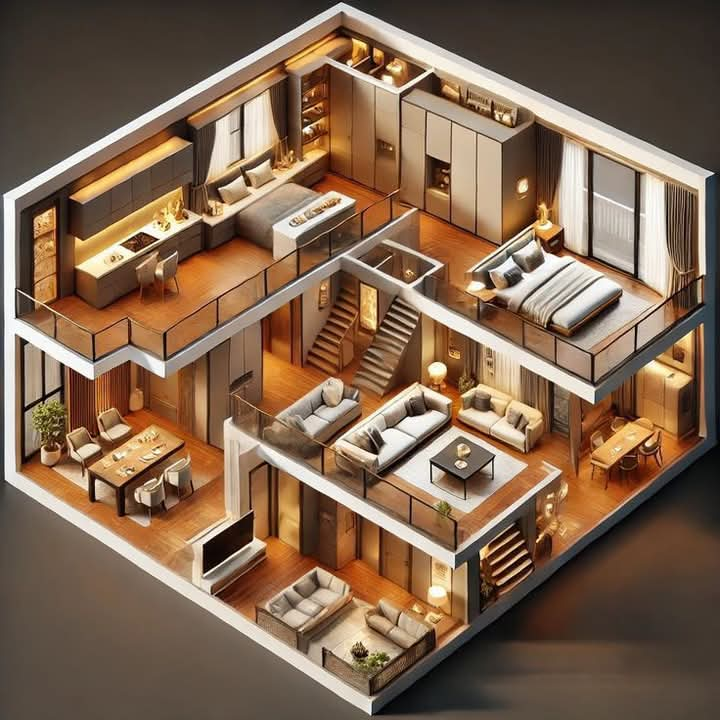This visually stunning duplex-style home is designed with elegance and functionality in mind, featuring expansive interiors across two levels.
Ground Floor Features:
Spacious Living Room with a modern sofa arrangement and entertainment setup.
Secondary Sitting Area ideal for casual gatherings or reading.
Formal Dining Area with seating for six, set beside large glass doors for natural lighting.
Private Study/Office Nook perfect for working from home.
Stylish Staircase connecting to the upper level, centrally located for convenience.
Upper Floor Features:
Two Large Bedrooms, each with floor-to-ceiling windows and direct balcony access.
Modern Kitchen with a large island, bar stools, and fully integrated cabinetry.
Private Lounge Area adjacent to the kitchen—ideal for family relaxation.
Generous Closet and Storage Spaces in all bedrooms and corridors.
Exterior Appearance:
The house showcases a contemporary cube-like architectural style, with wrap-around balconies and sleek glass railings. Warm lighting, natural wooden flooring, and panoramic windows give the home a luxurious, cozy ambiance.
