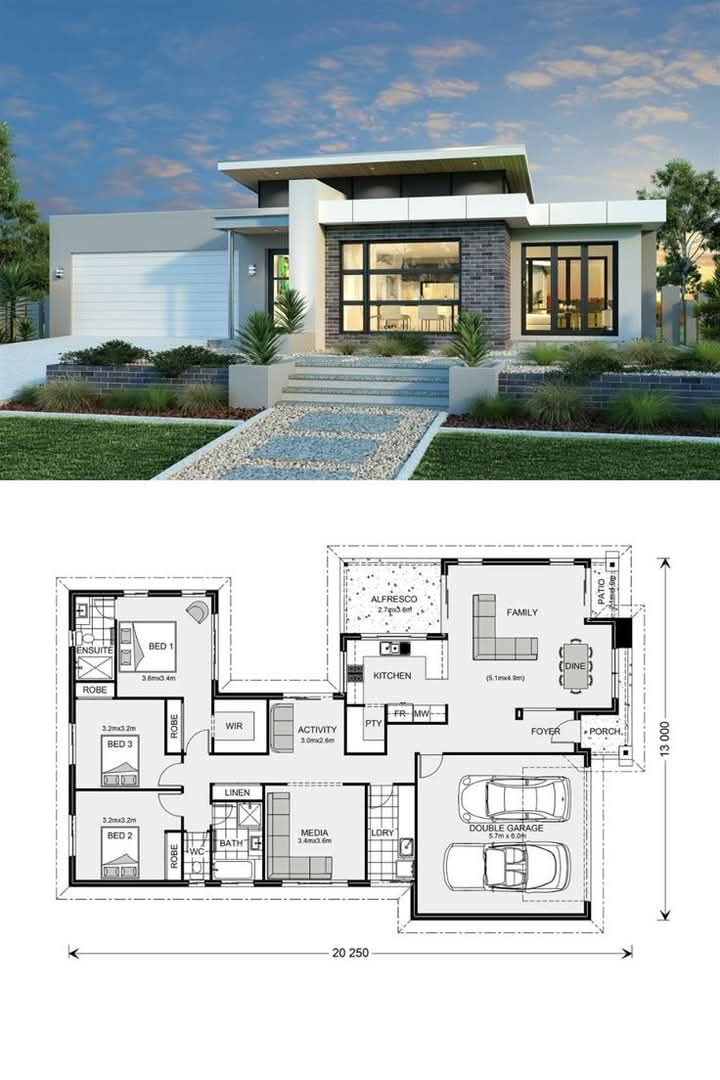This contemporary-style home offers an elegant exterior with clean lines, large windows, and a flat roof design that adds a sleek, modern touch.
Floor Plan Details:
3 spacious bedrooms, including a master bedroom with ensuite and walk-in robe
2 full bathrooms and a separate toilet
Open-plan living area combining the family room, dining area, and kitchen
Alfresco space for outdoor relaxation and entertainment
A dedicated media room and an activity area—perfect for family entertainment or work-from-home use
Laundry room with backyard access
Double garage with internal entry for convenience
This design is perfect for families looking for a stylish and functional home with both indoor and outdoor living spaces.
