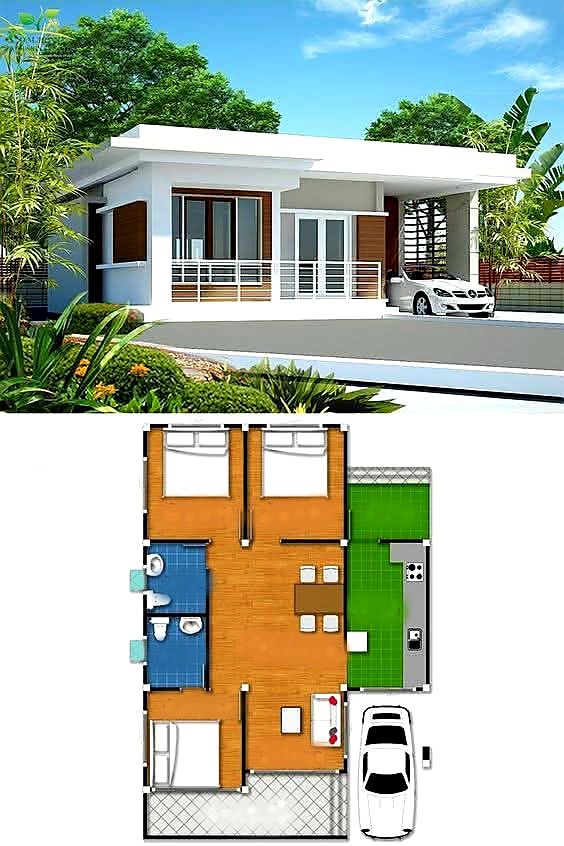This image showcases a modern minimalist house design, featuring a clean and efficient exterior and a functional floor plan. The exterior view highlights the home’s simple yet stylish architecture, with a flat roof, large windows, and a convenient carport attached. The design emphasizes clean lines and a seamless integration with the surrounding landscape. The floor plan reveals a well-organized interior with two bedrooms, a bathroom, a compact kitchen, and a combined living and dining area. The layout is designed to maximize space and functionality, making it an ideal home for small families or individuals seeking a modern and low-maintenance living space. The inclusion of the carport adds practicality and convenience. The overall design reflects a contemporary lifestyle focused on simplicity and efficiency. If you need this plan, write comment below
