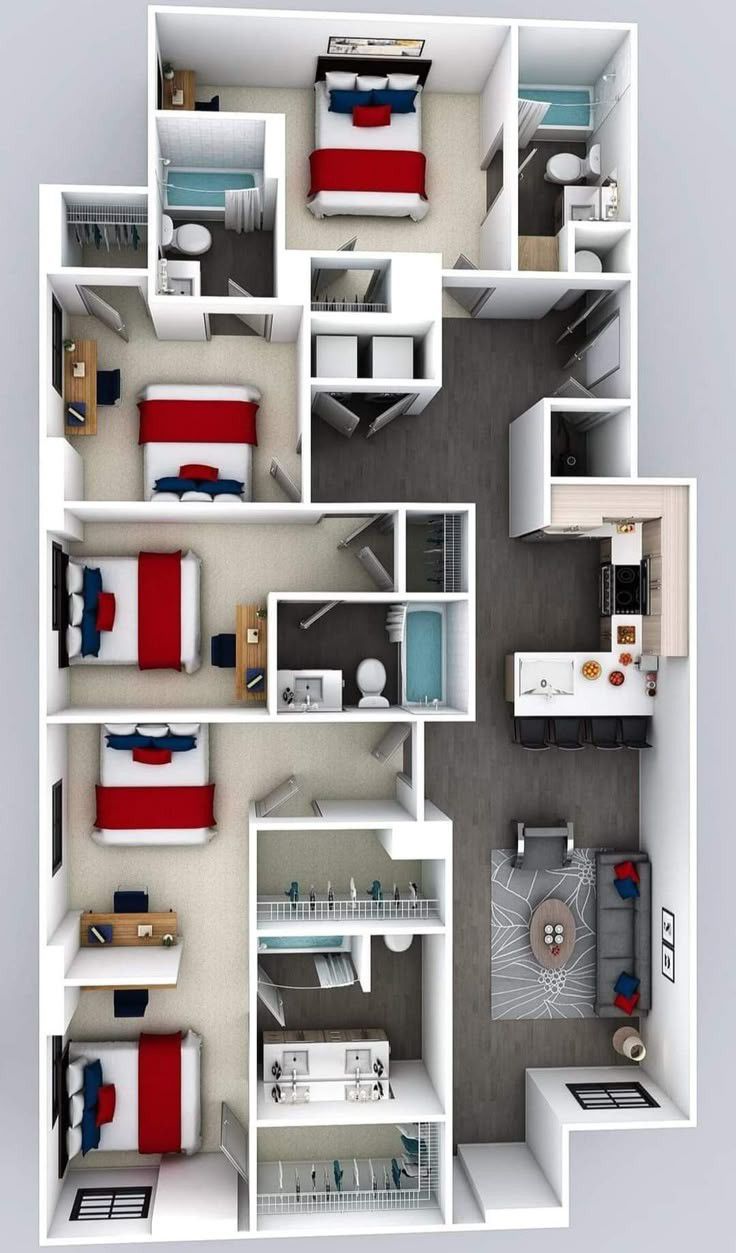This large, functional house plan is ideal for big families or shared living. It features:
-
6 Bedrooms: Generously sized and well-spaced to ensure privacy and comfort for all occupants.
-
4 Bathrooms: Including shared and private setups, with modern fixtures and bathtubs.
-
Open Living Room: A welcoming common area with space for relaxing and entertainment.
-
Modern Kitchen: Open-style kitchen with a central island, breakfast bar, and adjacent dining space.
-
Dedicated Workspaces: Multiple bedrooms include study desks, perfect for students or remote workers.
-
Ample Storage: Includes several closets and wardrobes throughout the house.
This layout balances shared living with individual privacy, all within a clean and contemporary interior.
