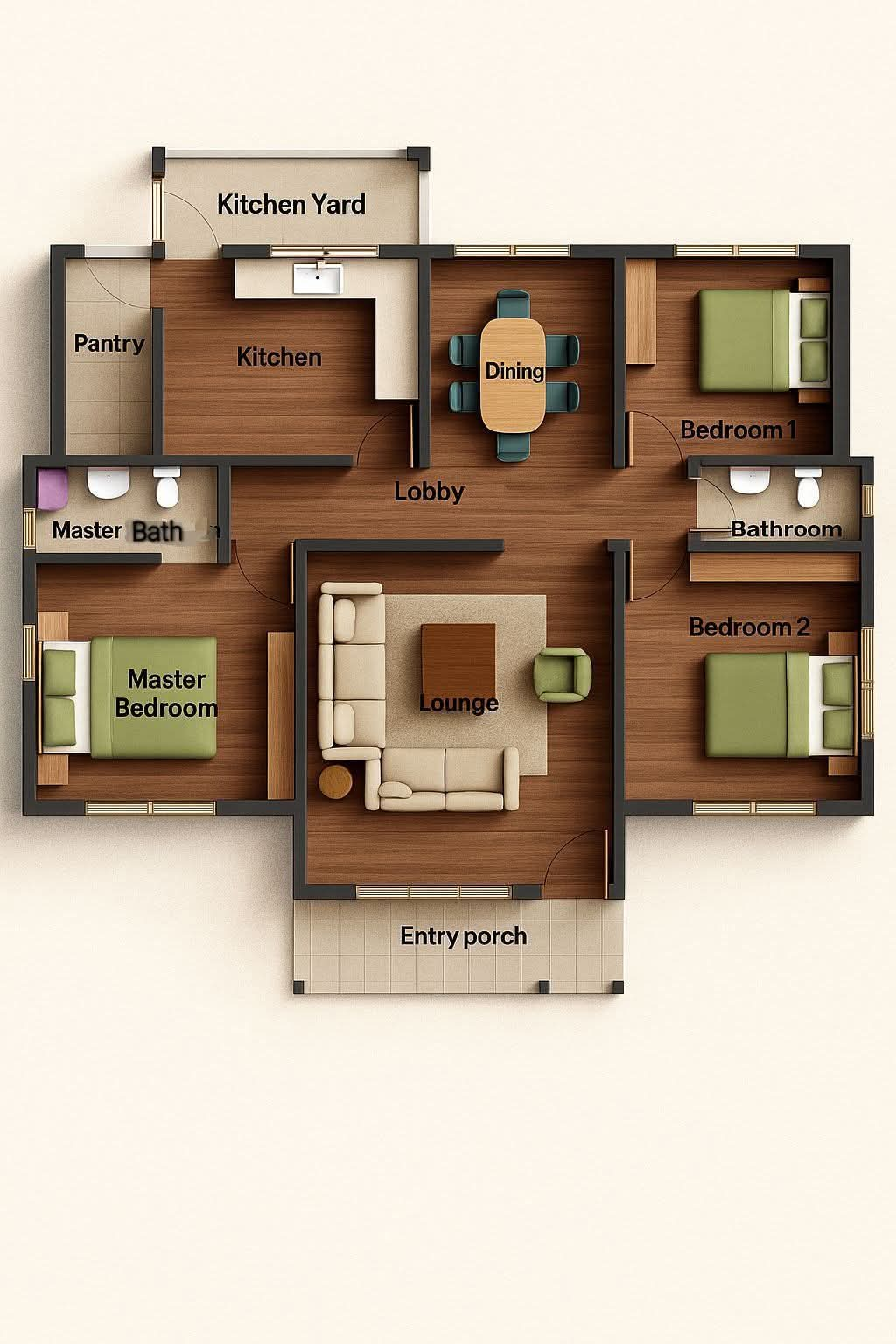This beautifully designed floor plan offers a practical and stylish layout perfect for family living.
Key Features:
3 Bedrooms – including a spacious Master Bedroom with private Master Bath
1 Shared Bathroom for Bedroom 1 & Bedroom 2
Modern Lounge at the center, ideal for relaxation and family time
Dining area conveniently connected to the Lobby
Spacious Kitchen with a Pantry and access to a Kitchen Yard
Entry Porch providing a warm and welcoming entrance
✨ This house design combines comfort, functionality, and modern elegance—making it an excellent choice for small to medium-sized families.
