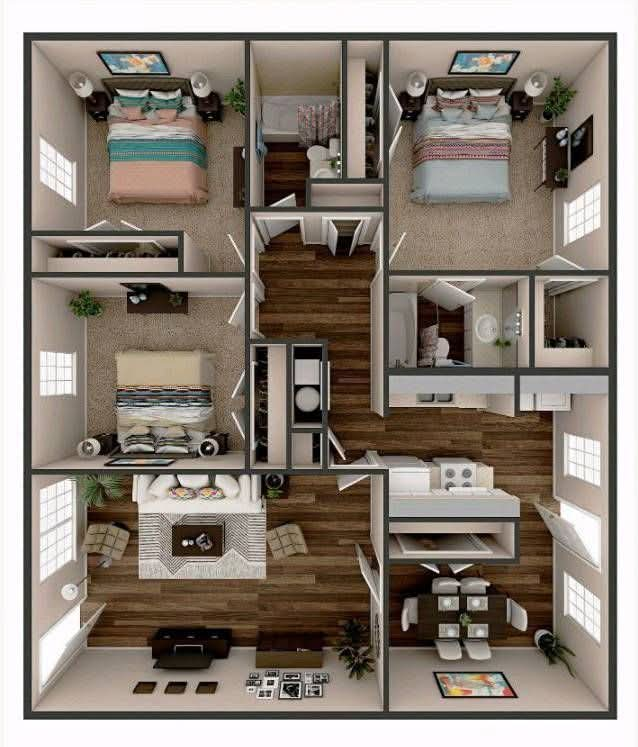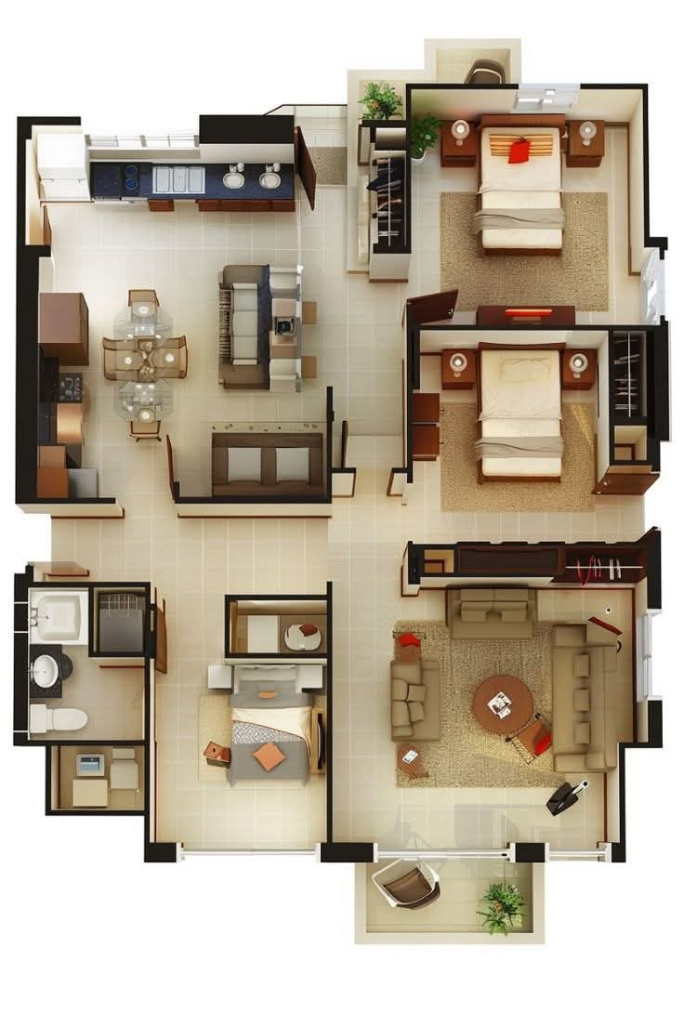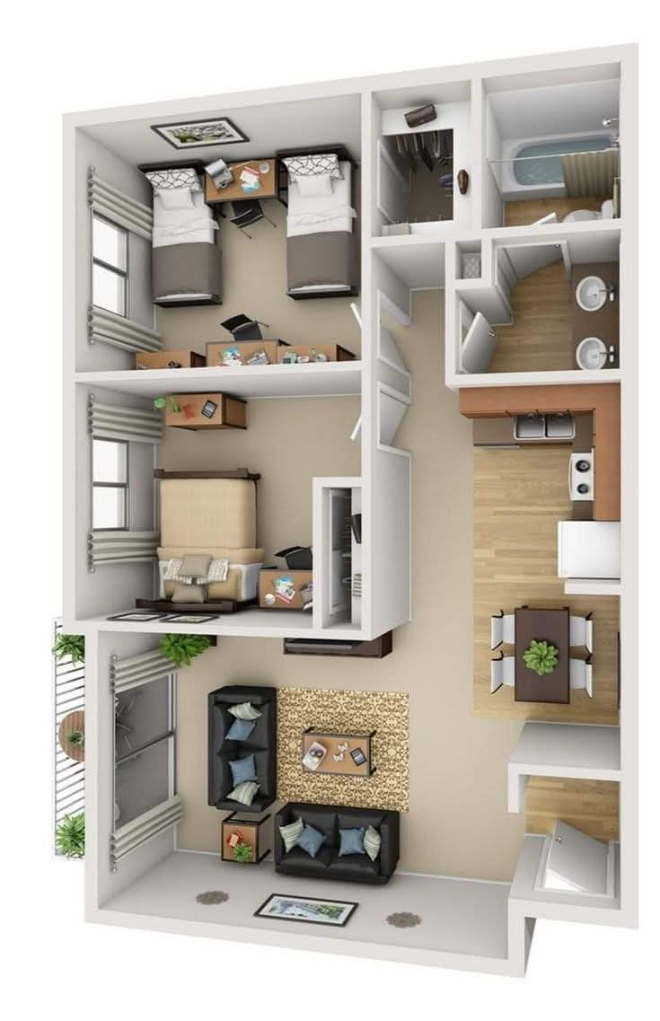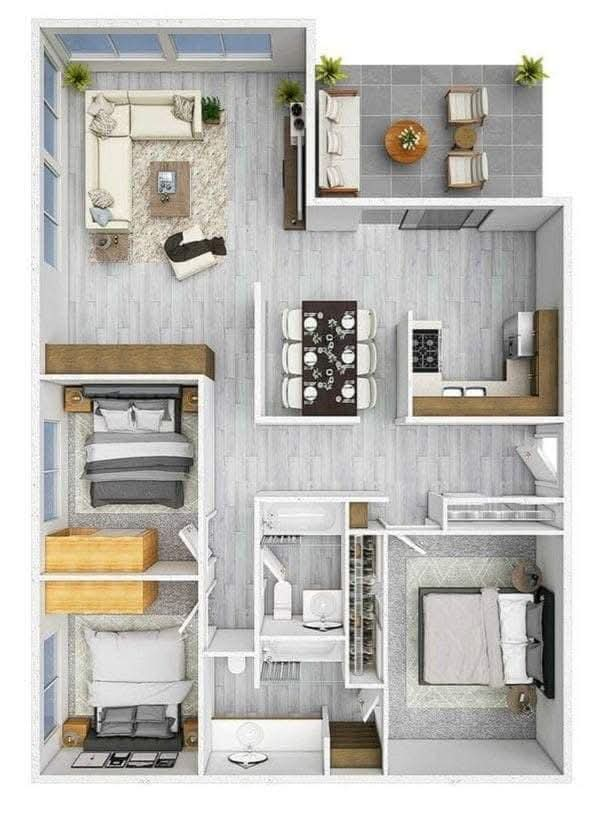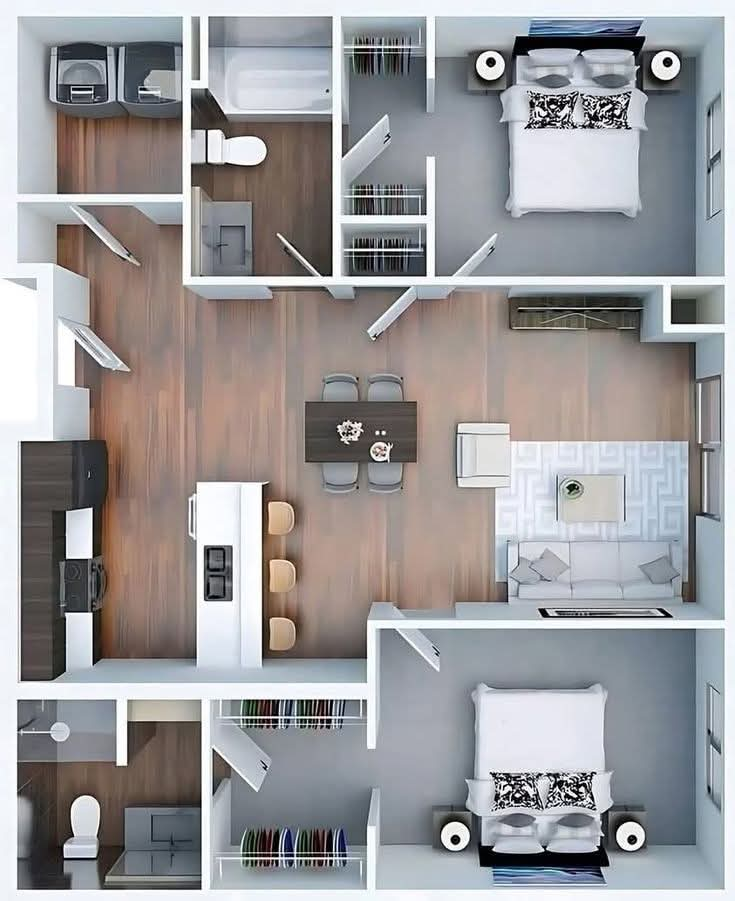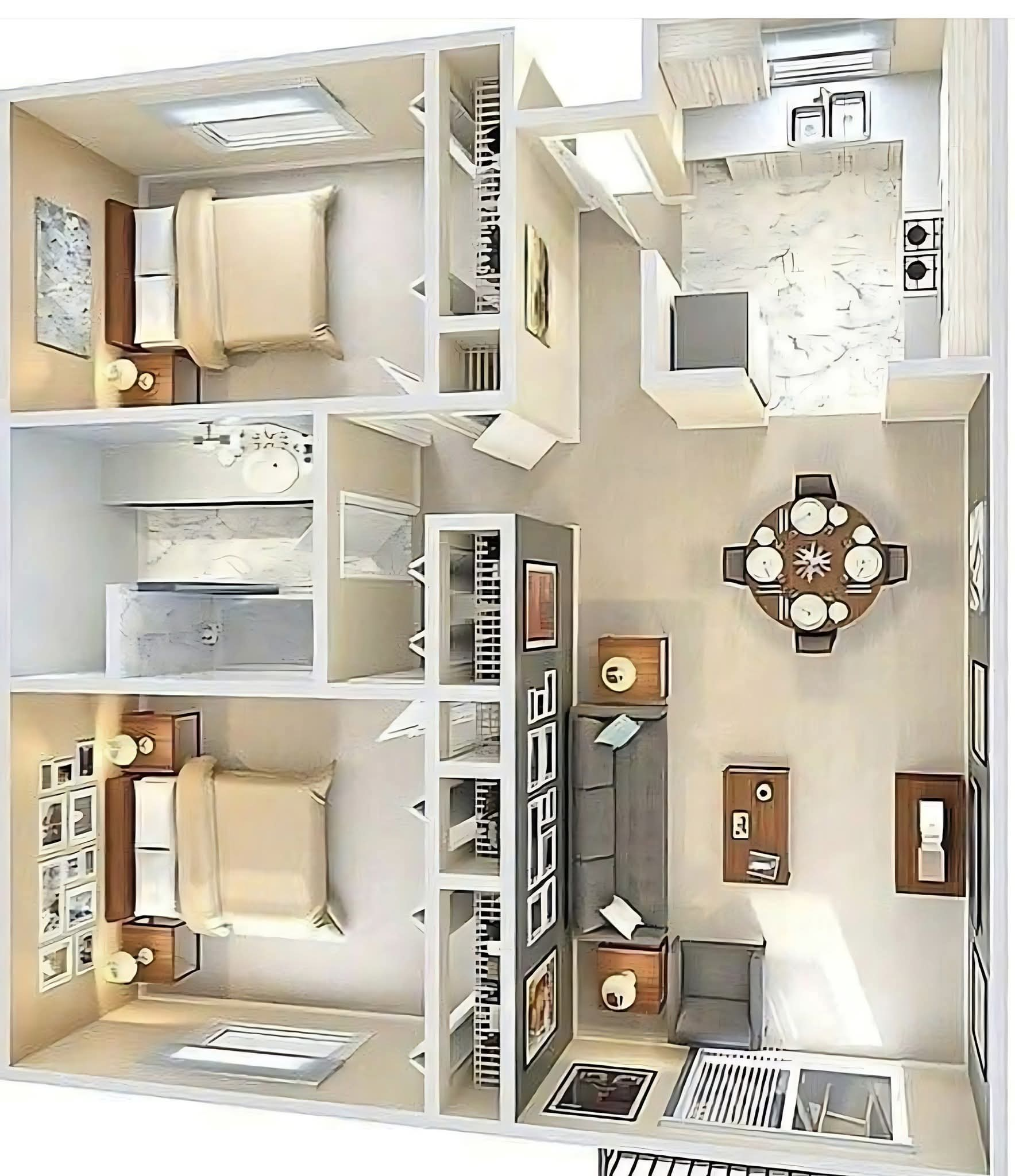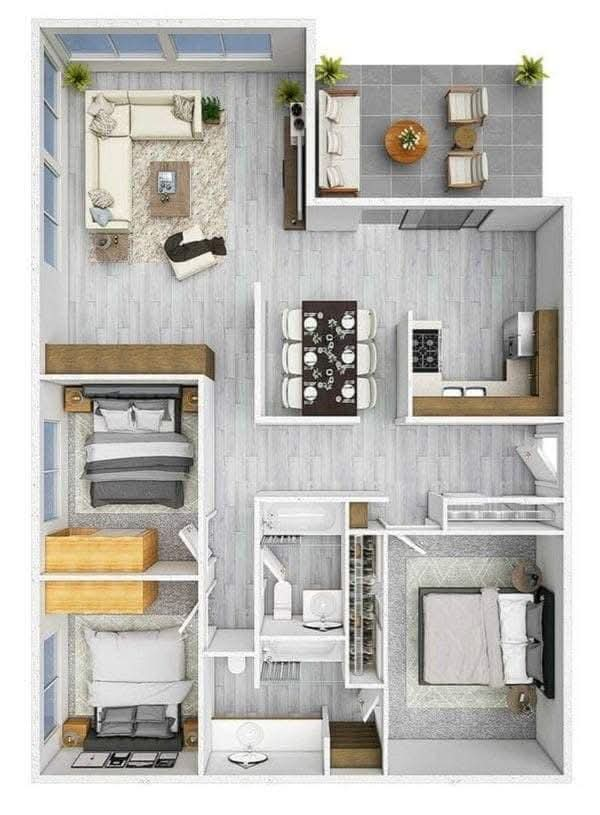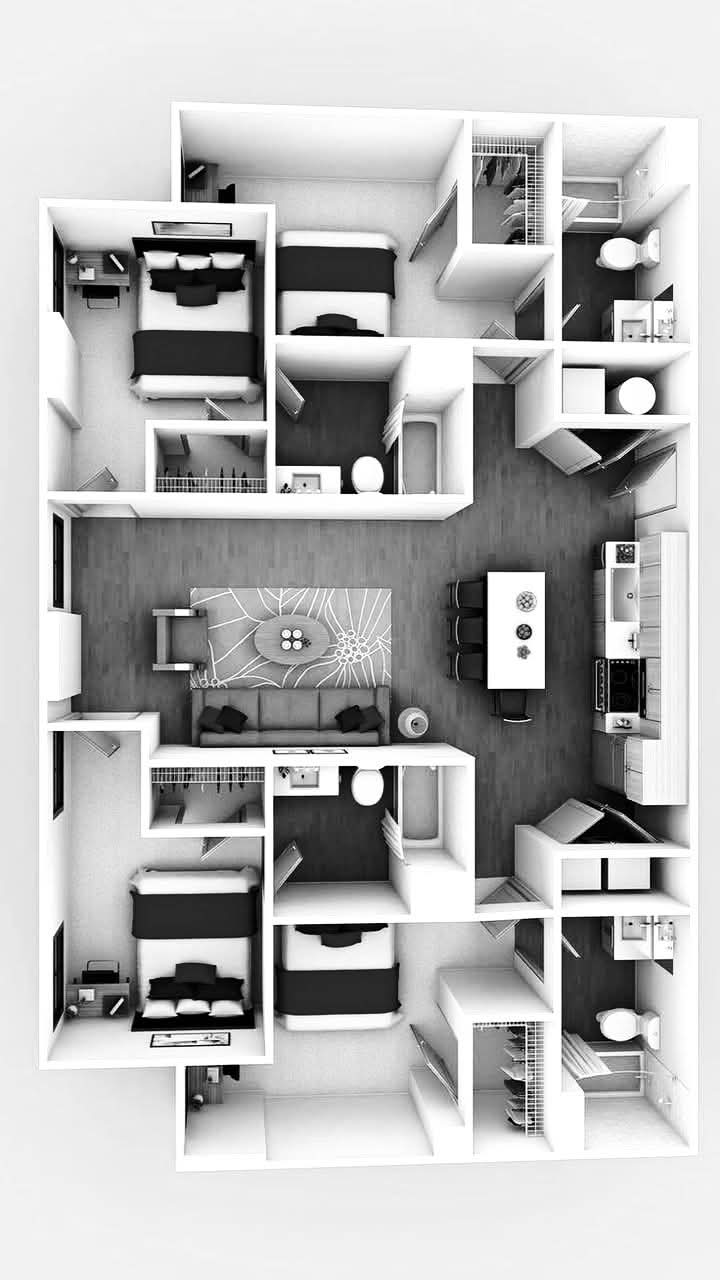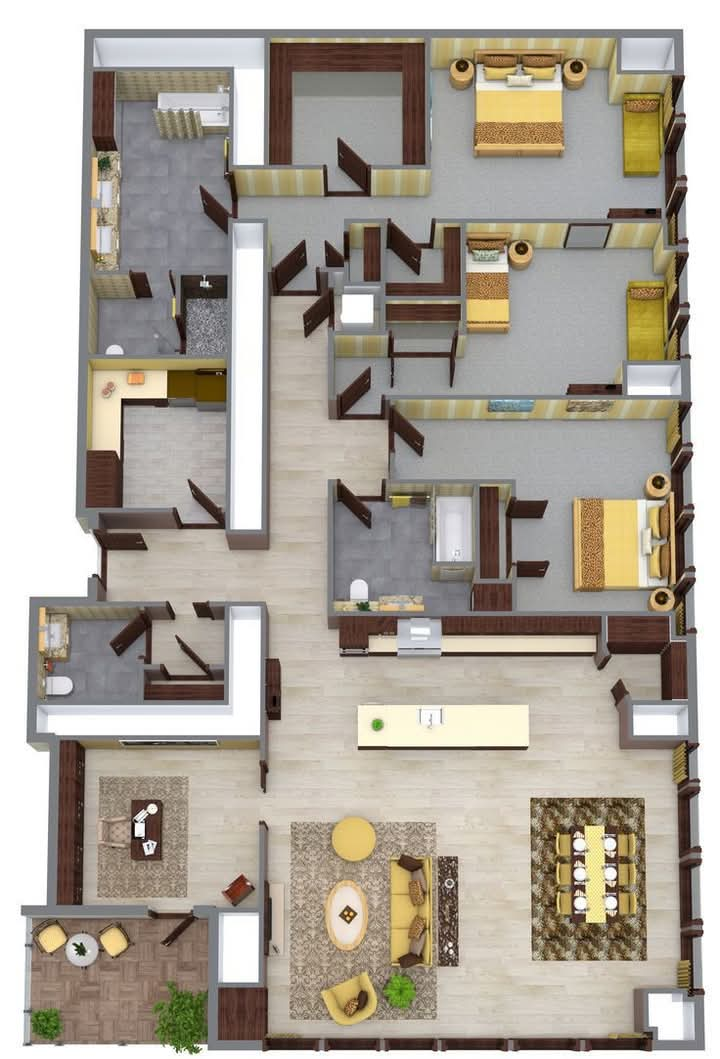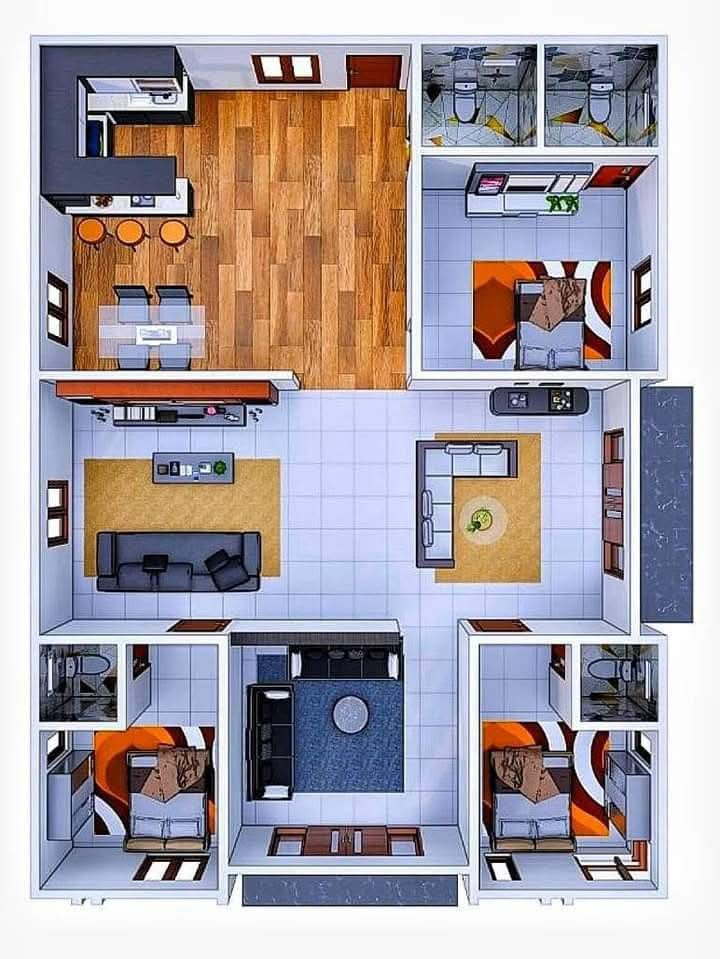Optimized Living: A Well-Appointed 3-Bedroom Apartment Floor Plan
Discover a masterfully laid-out 3-bedroom apartment, meticulously designed for both spaciousness and privacy. * Centralized Comfort: The heart of this home is a generously sized living area, perfectly positioned to be the focal point for relaxation and entertainment. It offers ample space for various seating arrangements, inviting cozy evenings or lively gatherings. * Dedicated Dining … Read more
