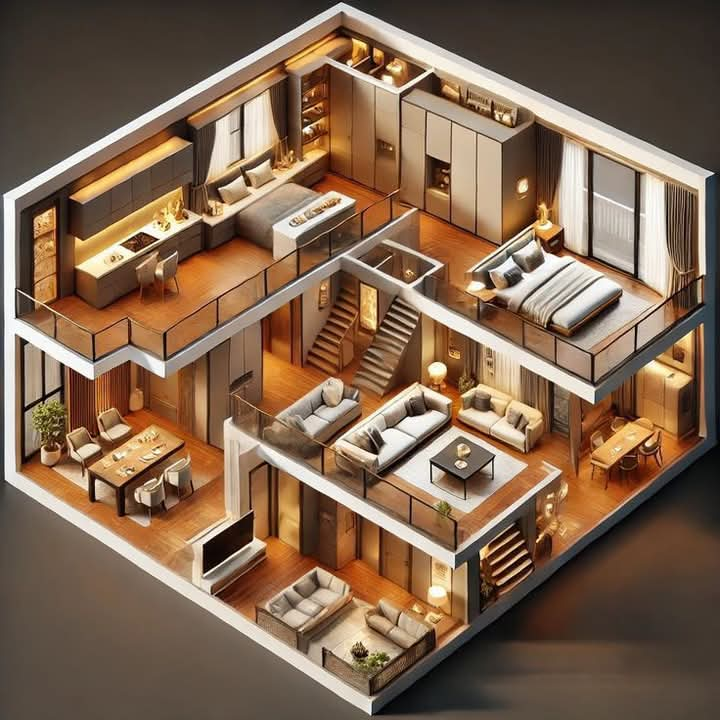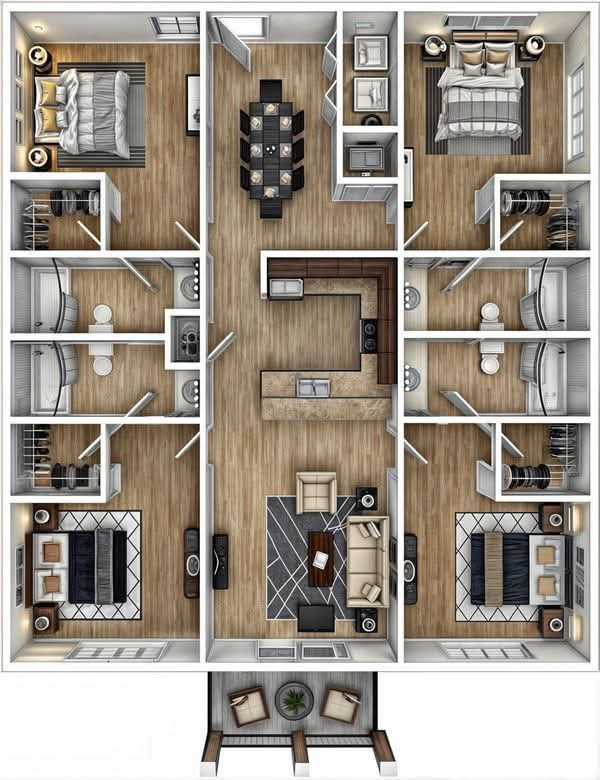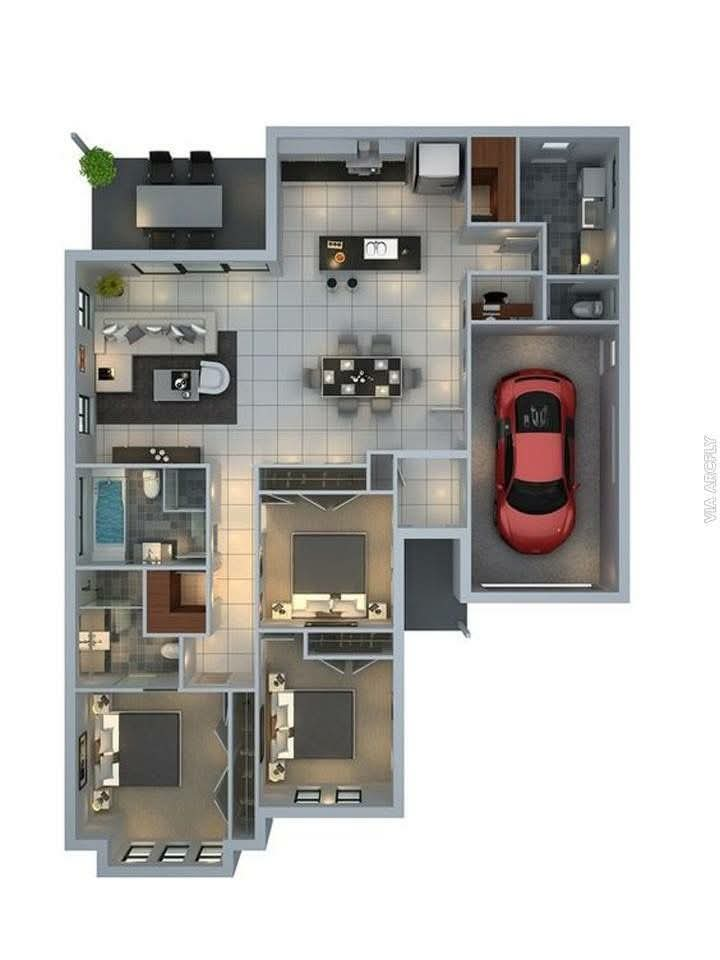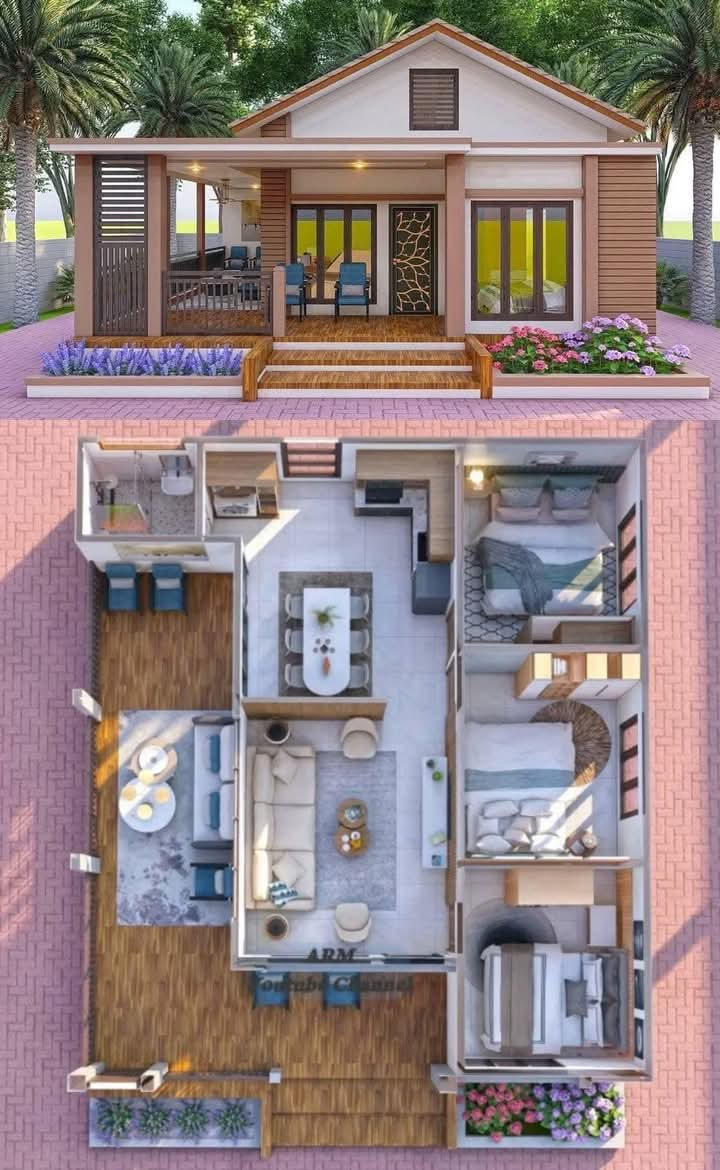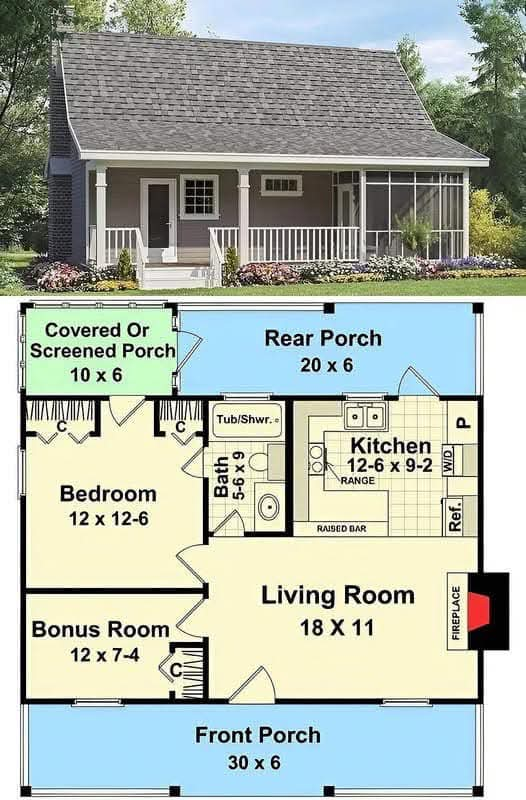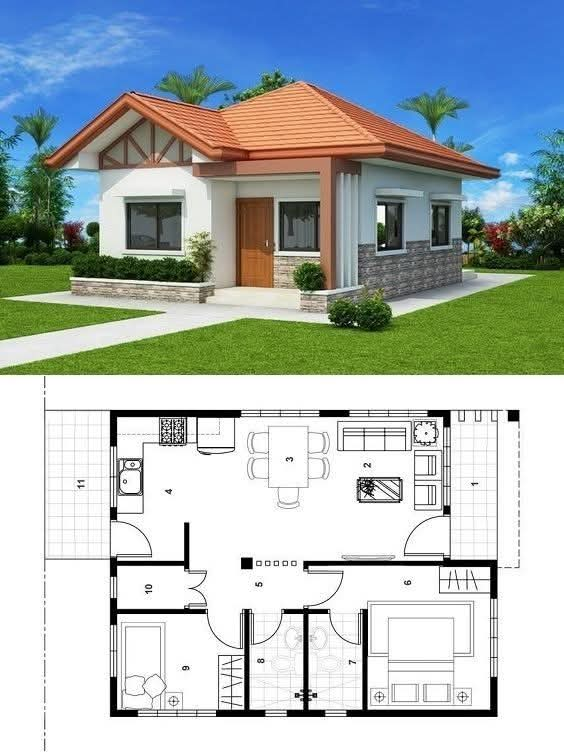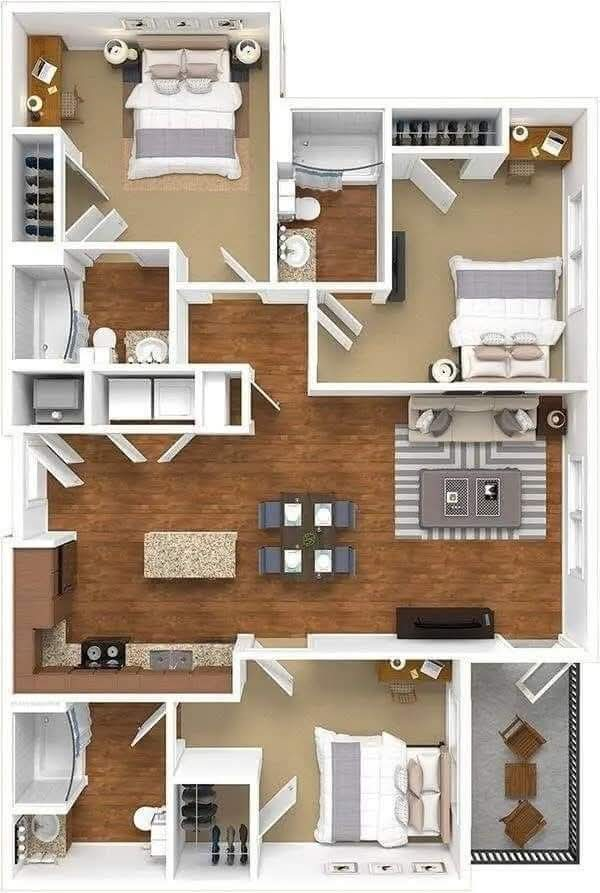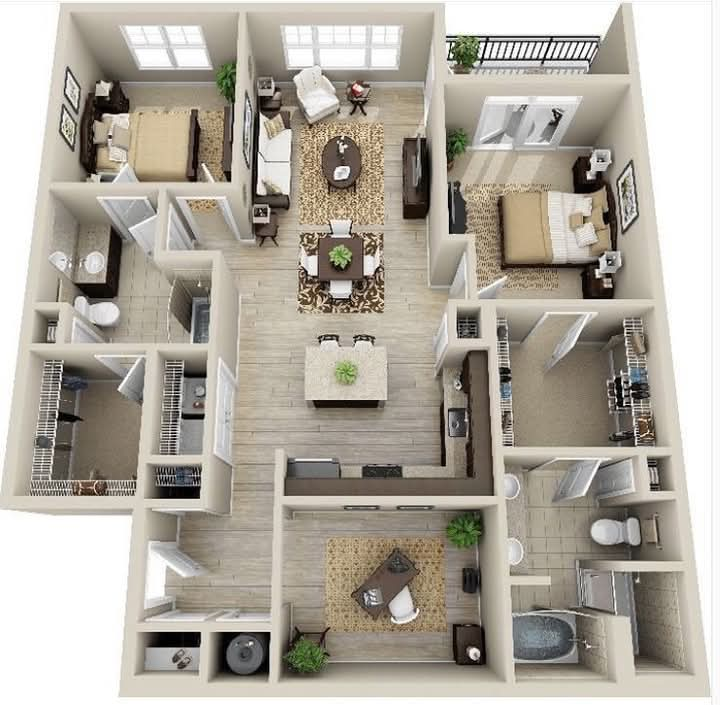Modern 3 Bedroom House Plan with Open Living and Kitchen Design
This stylish 3 bedroom house plan features a modern open-concept layout ideal for family living. The design includes three spacious bedrooms, two full bathrooms, a cozy living room, and a well-equipped kitchen with a central island and bar seating. The master bedroom comes with a private closet, while the other two bedrooms share a common … Read more

