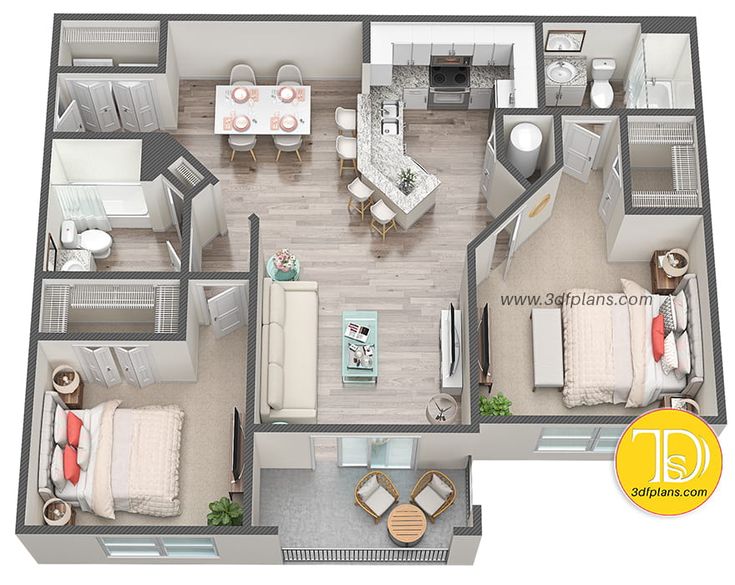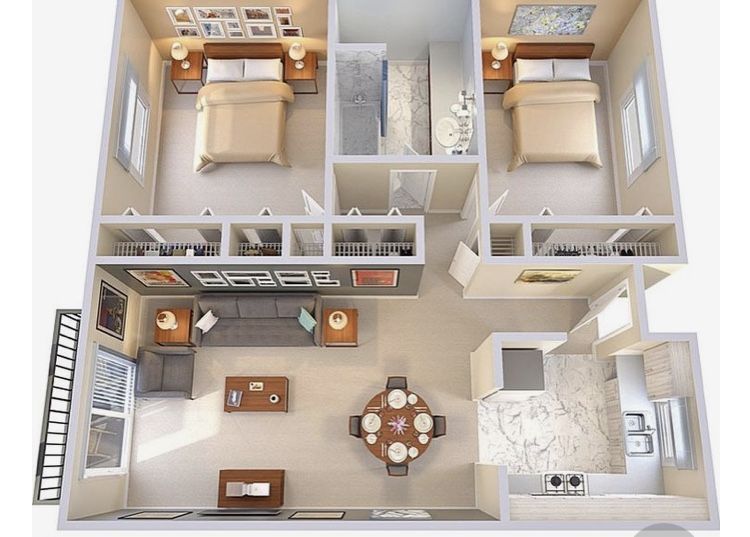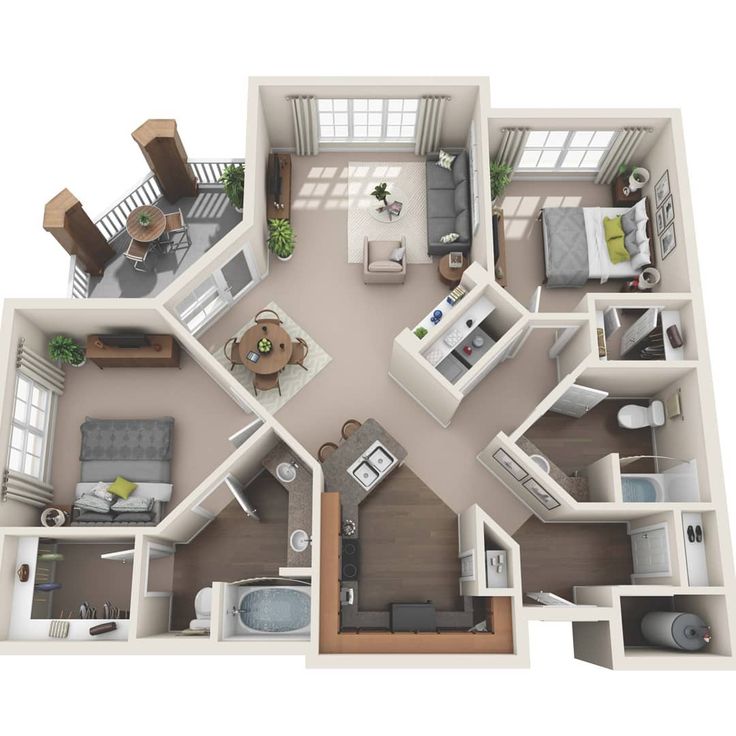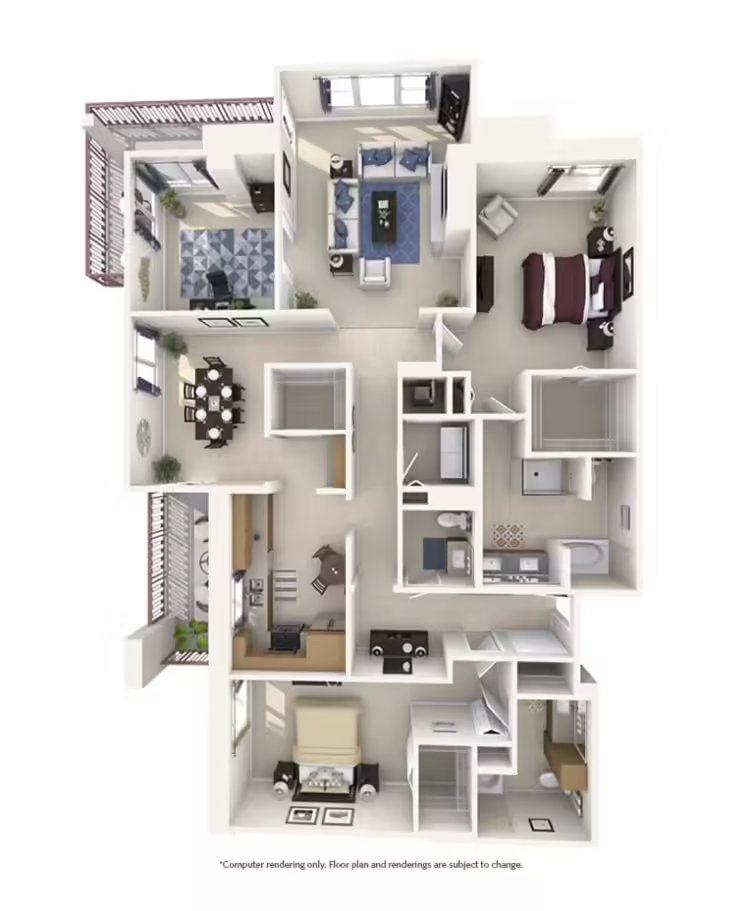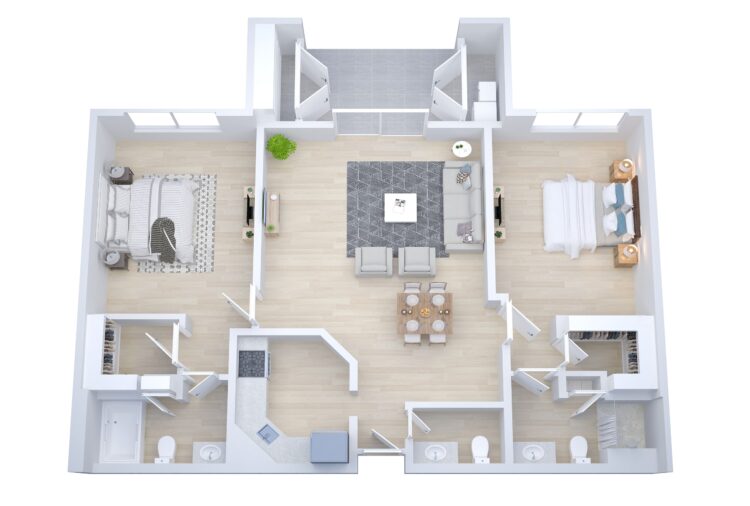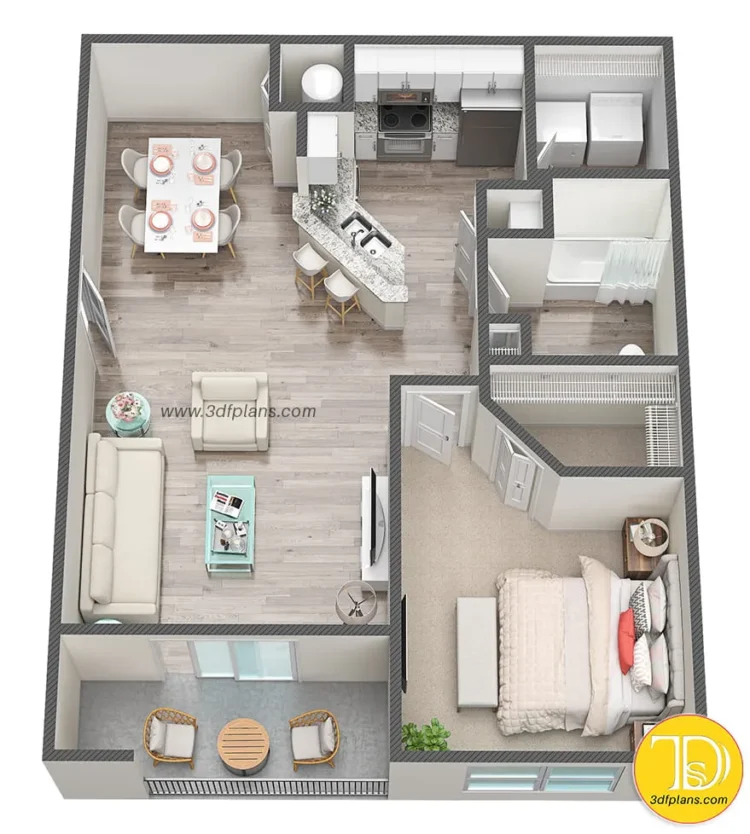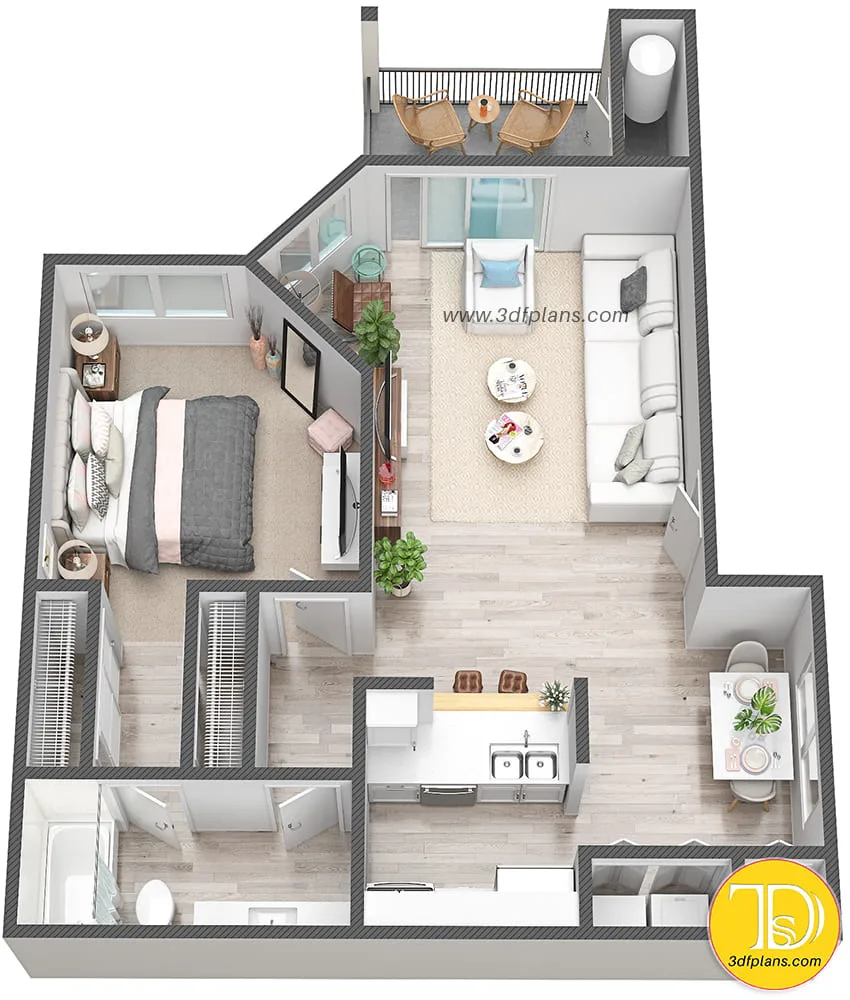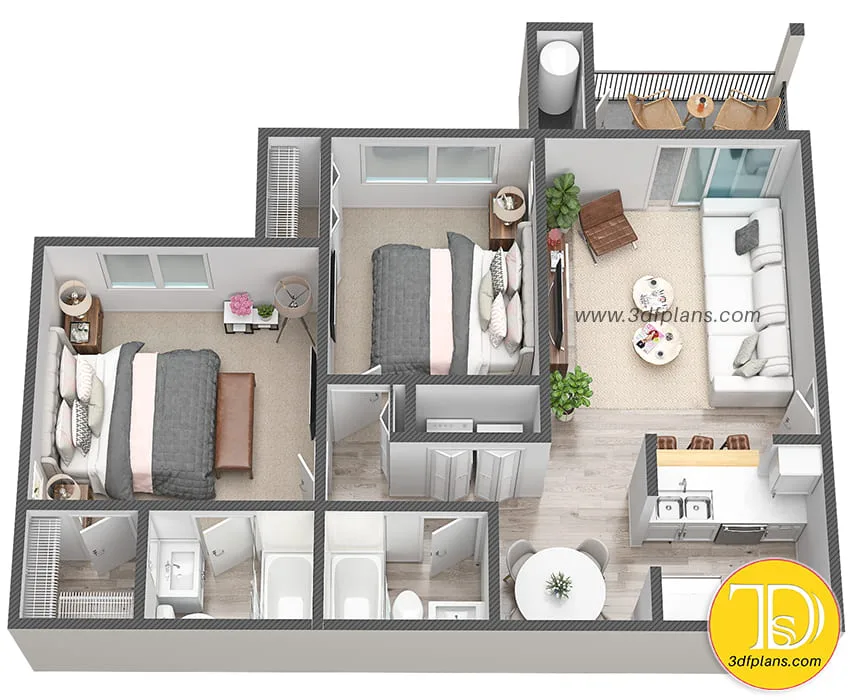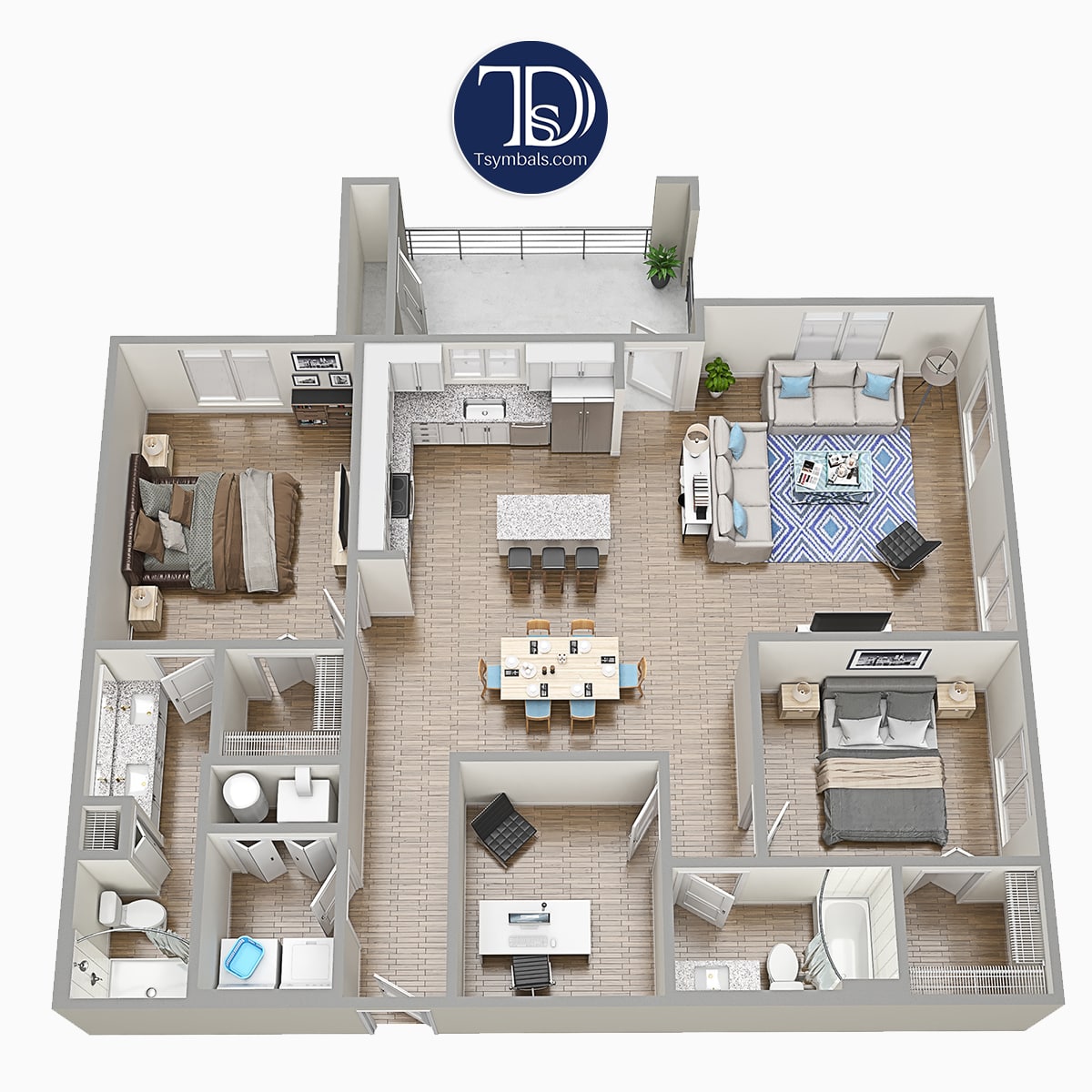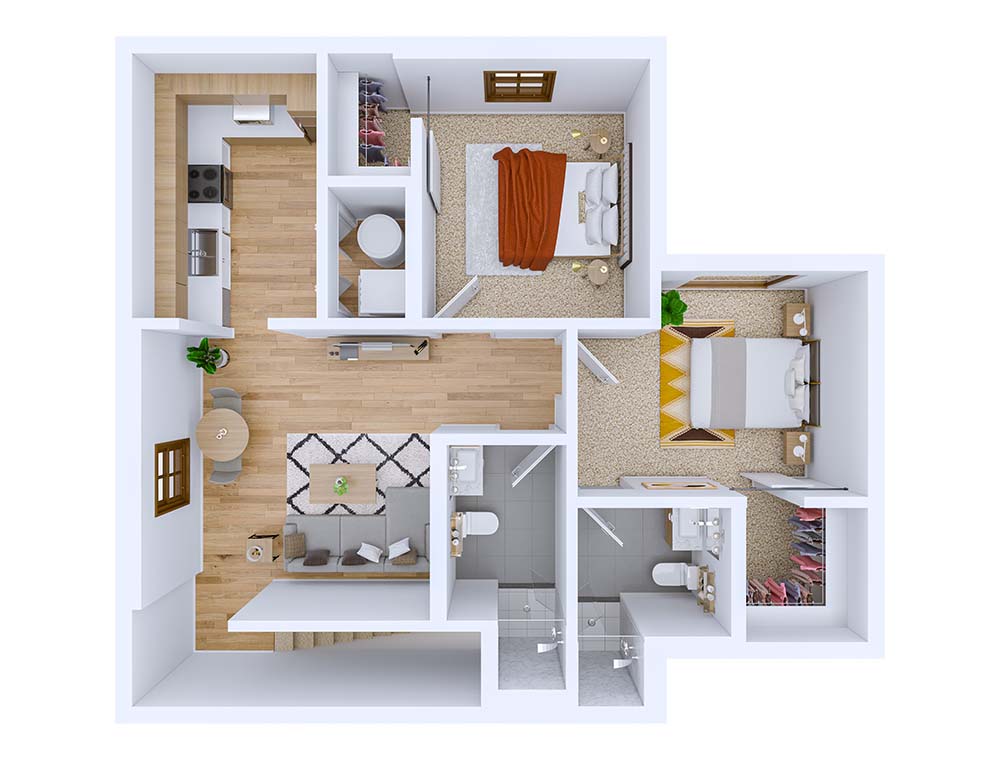Month: April 2025
3. One Bedroom Layou
Another beautiful layout special for couples/single person. its so beautiful with only one room but huge space that makes you feel happy in you own. this layout have the following features, living room, balcony, kitchen, dining area, laundry place, and also breakfast bar. This layout have one bedroom that share share a bathroom with visitors … Read more
2. two bedrooms 3d floor plan
Another layout with 2 bedrooms but this one have a different style, and almost everything is just like the first layout. one bedroom is master bedroom and second one is single bedroom, also this plan have a public bathroom for visitors and user of single bedroom. Apart from that also this layout have kitchen, dining … Read more
1. Two Bedrooms Layout
Two bedrooms layout with the following features, one master bedroom, one single bedroom, office, kitchen, dining area and sitting room.
13 Stunning 3D Floor Plans for Houses and Apartments That Will Inspire You
Hello, everyone! welcome to my website, bongojobs.co.tz. . Today, I’m thrilled to share with you a collection of 15 incredible 3D floor plans that will take your breath away. As someone who is passionate about interior design and architecture, I’ve always been fascinated by the way a well-designed floor plan can transform a space and elevate … Read more
