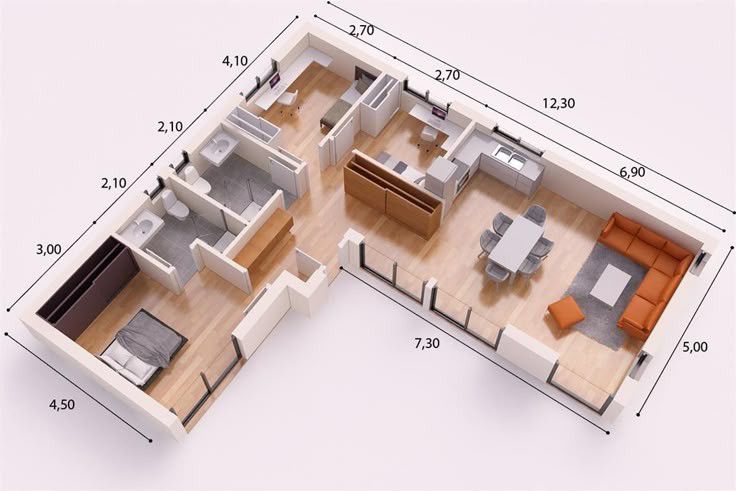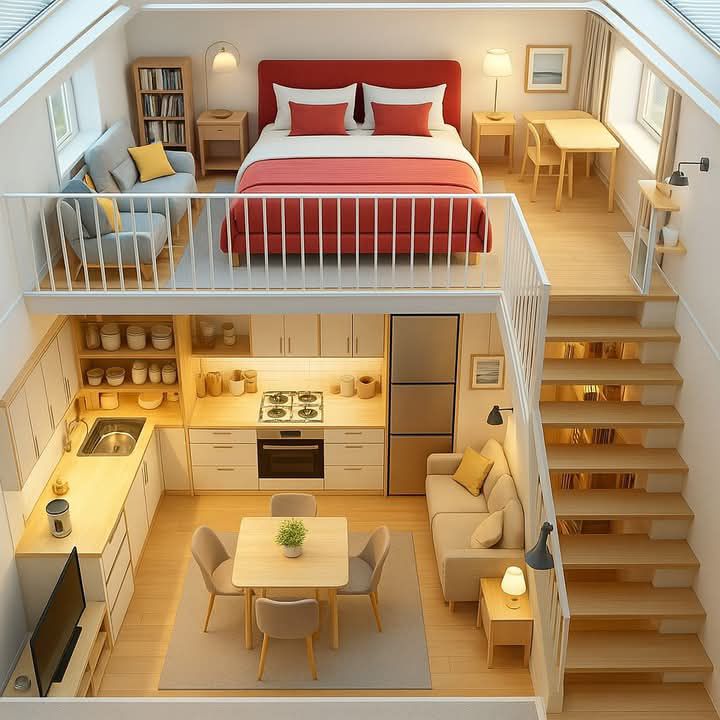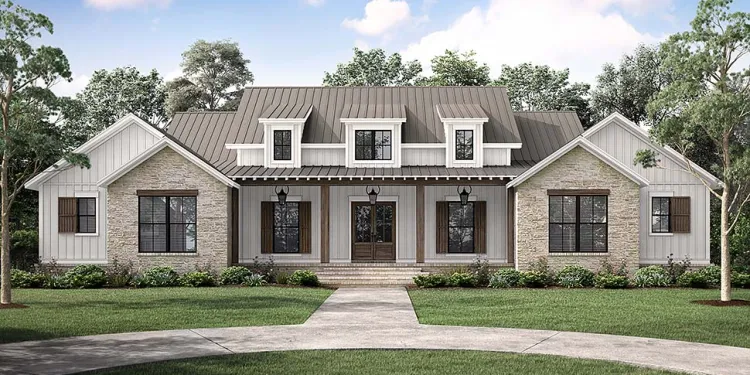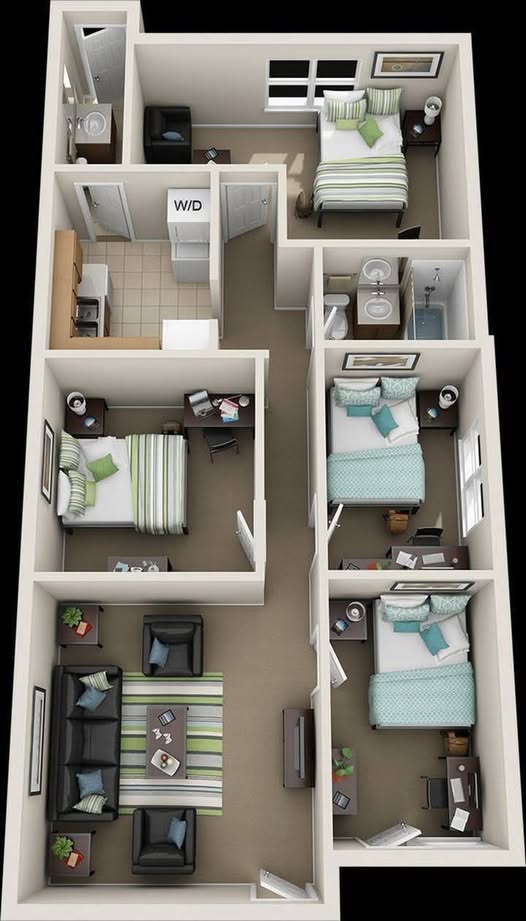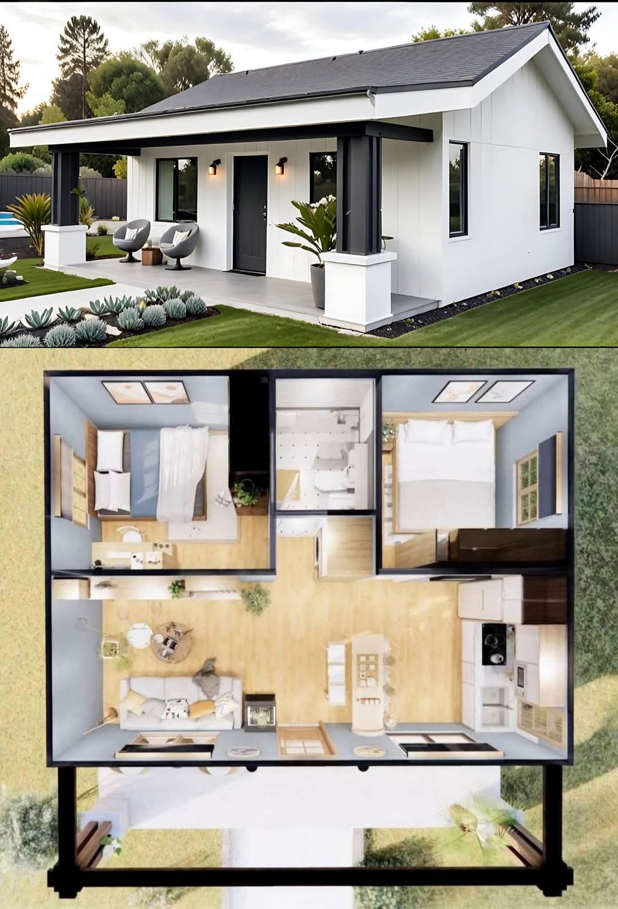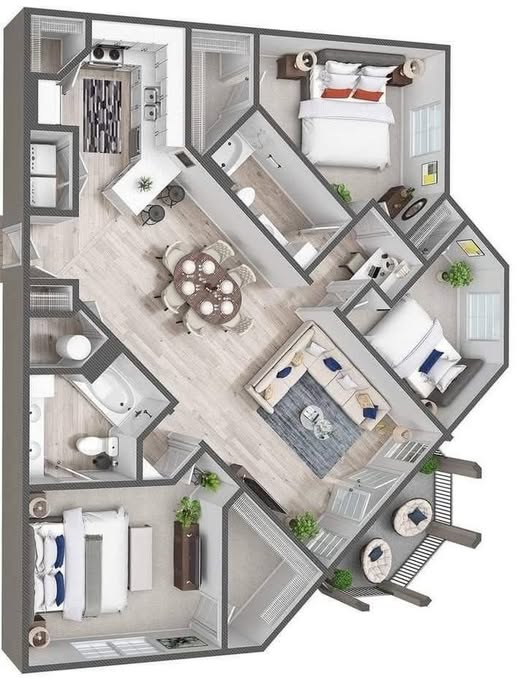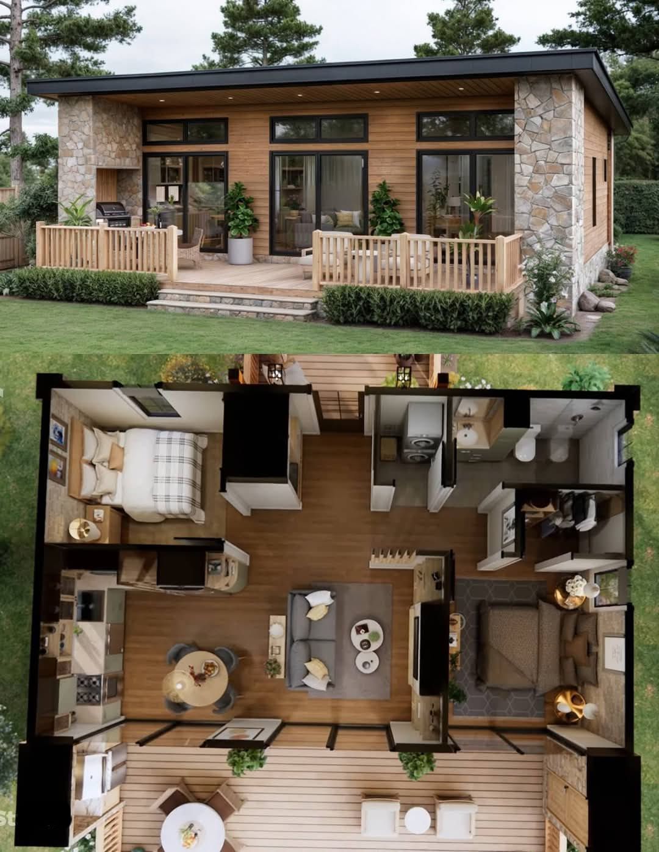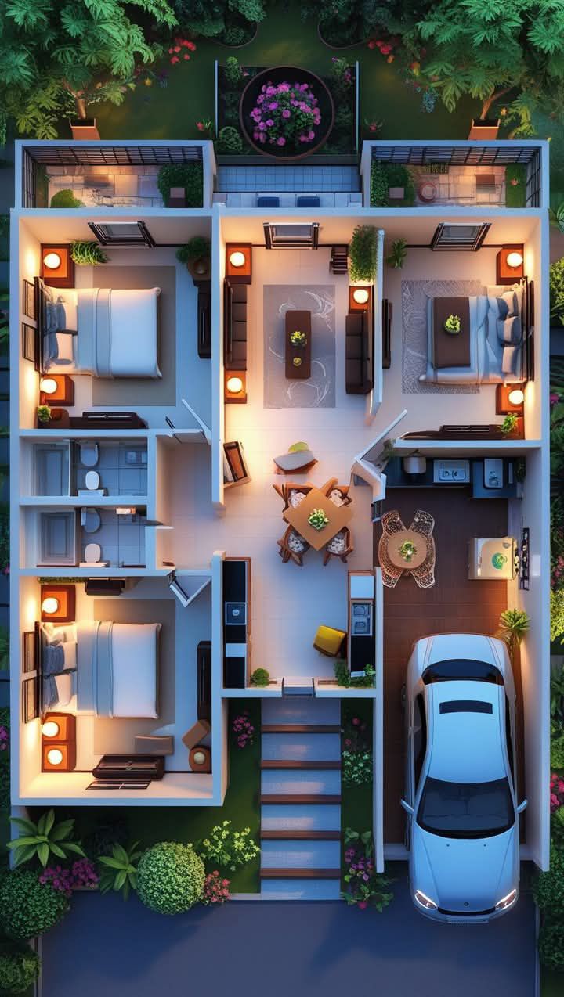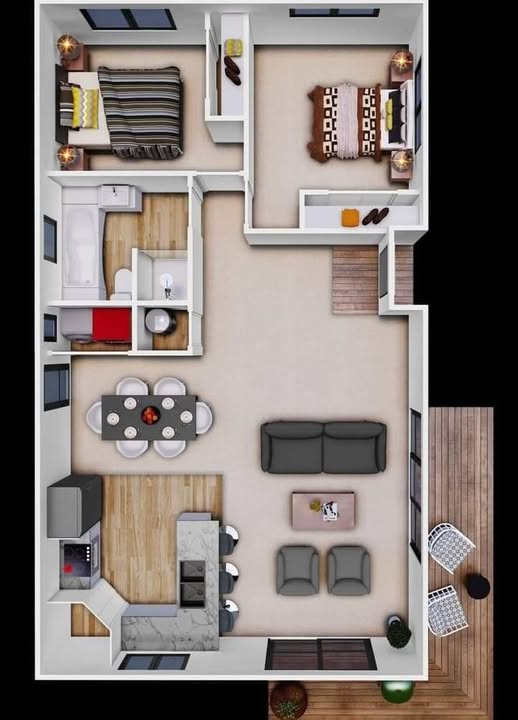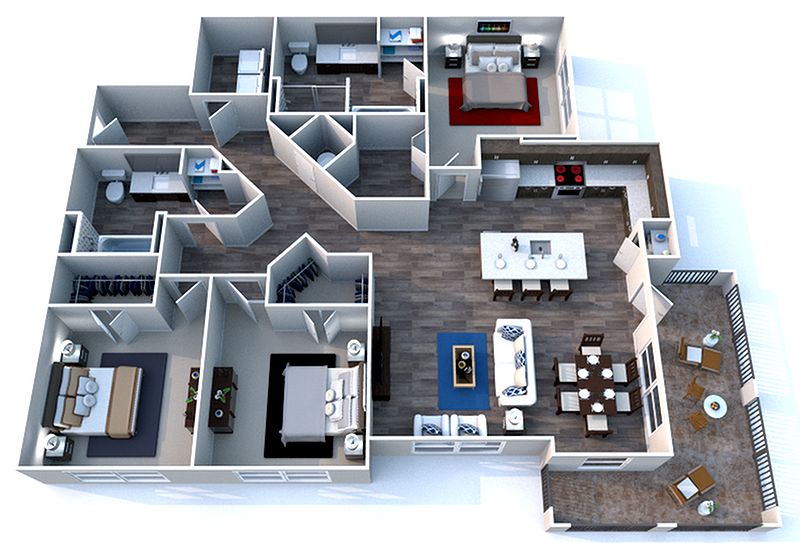Efficient L-Shaped Tiny House Floor Plan
Discover the smart utilization of space in this unique L-shaped tiny house design. This floor plan cleverly incorporates distinct living areas, including a bedroom, multiple bathrooms, a functional kitchen, a dining space, and a comfortable living room, all within a compact layout. The measurements provided highlight the thoughtful allocation of space and the potential for … Read more
