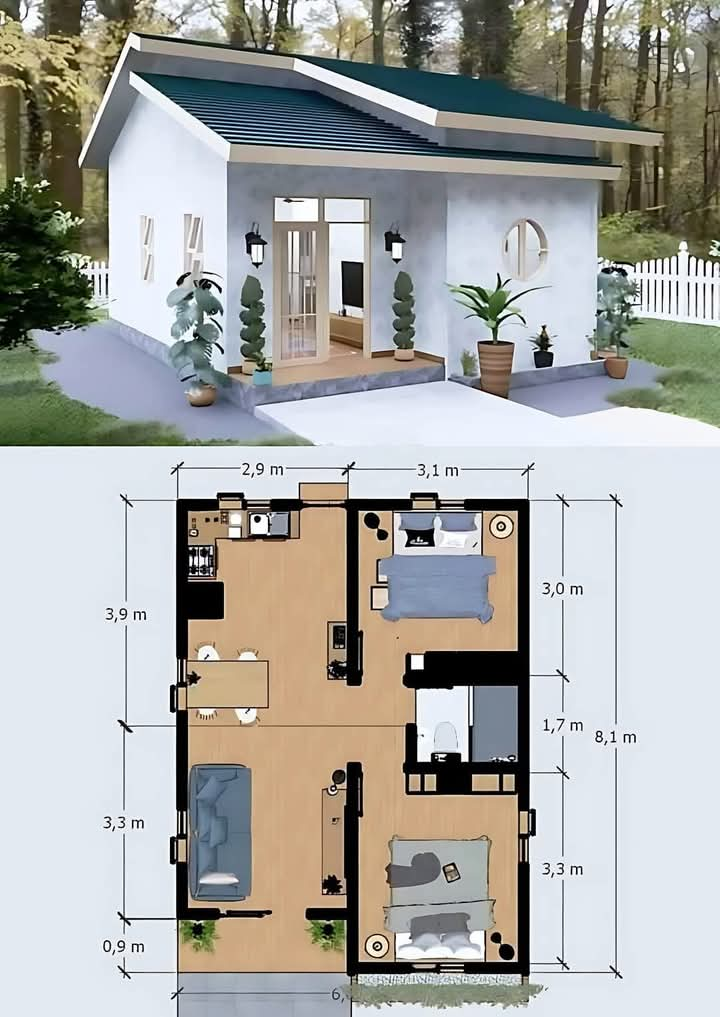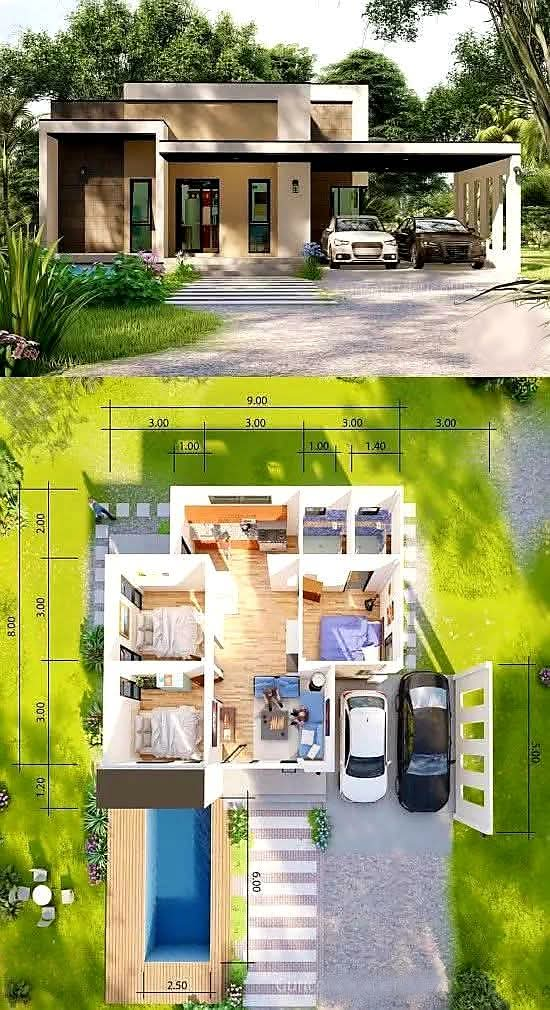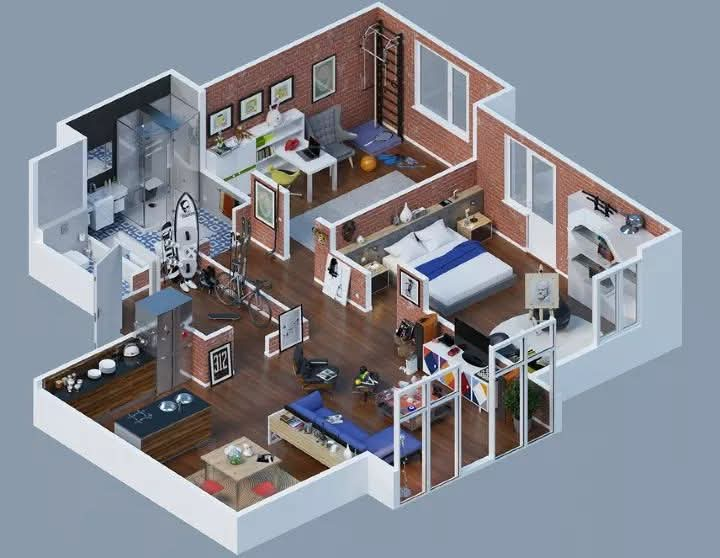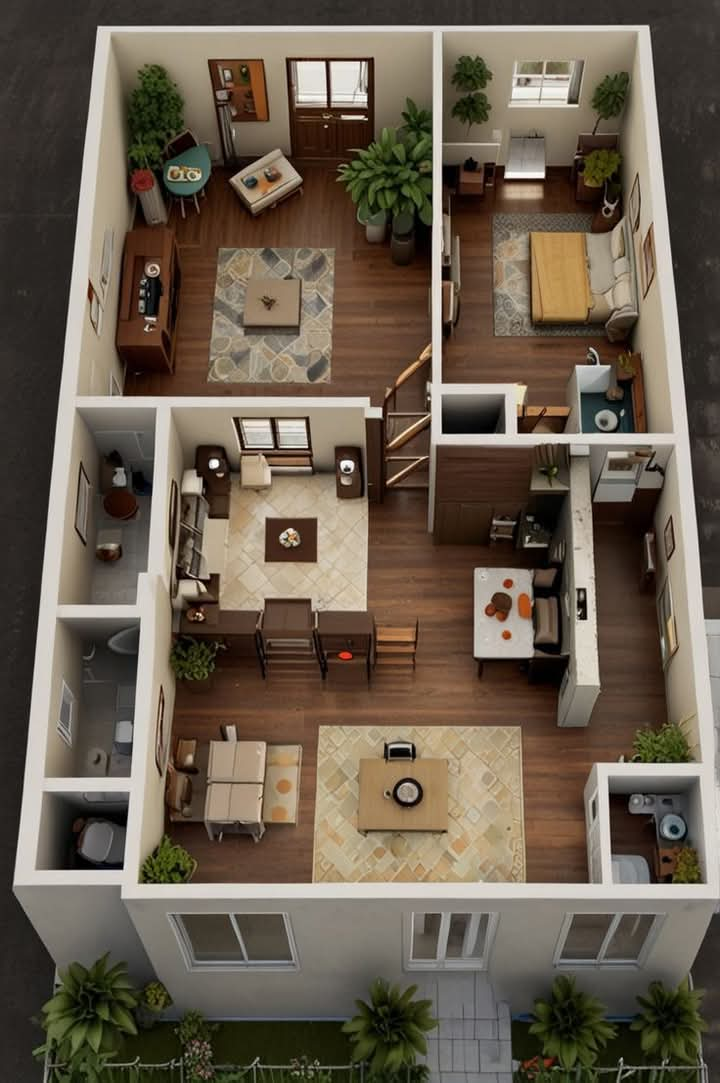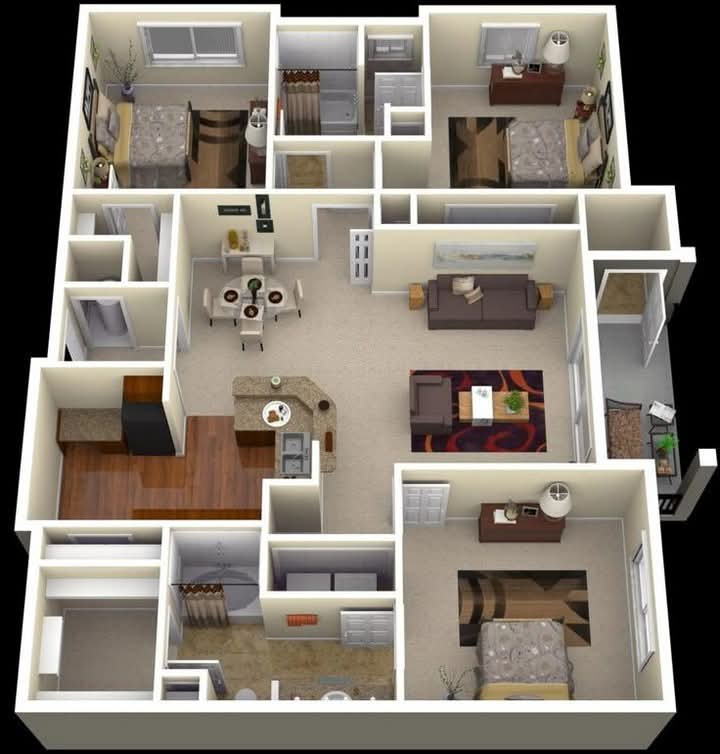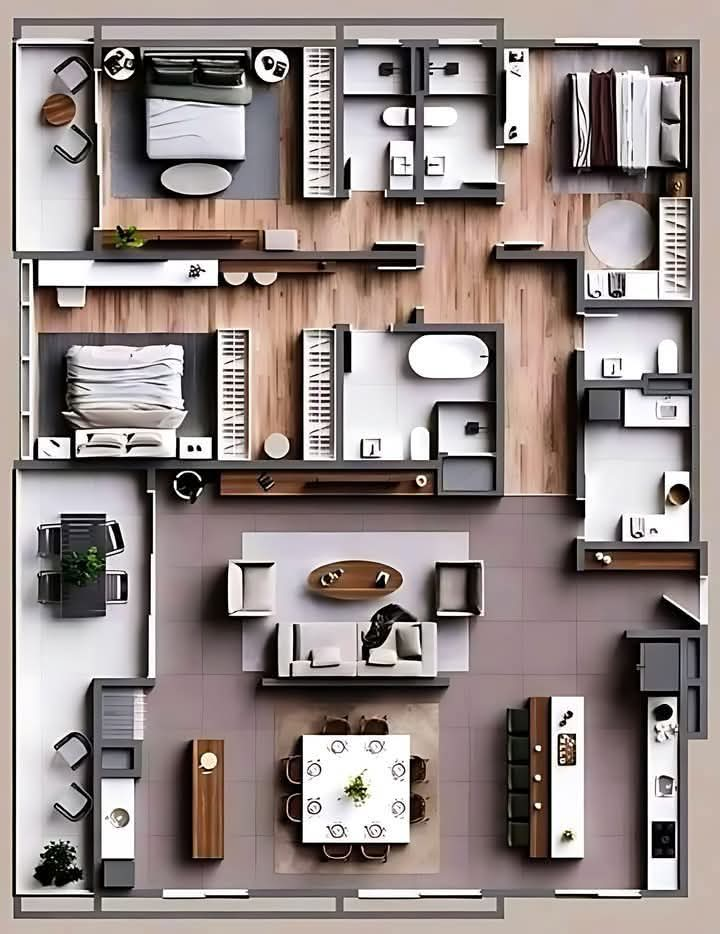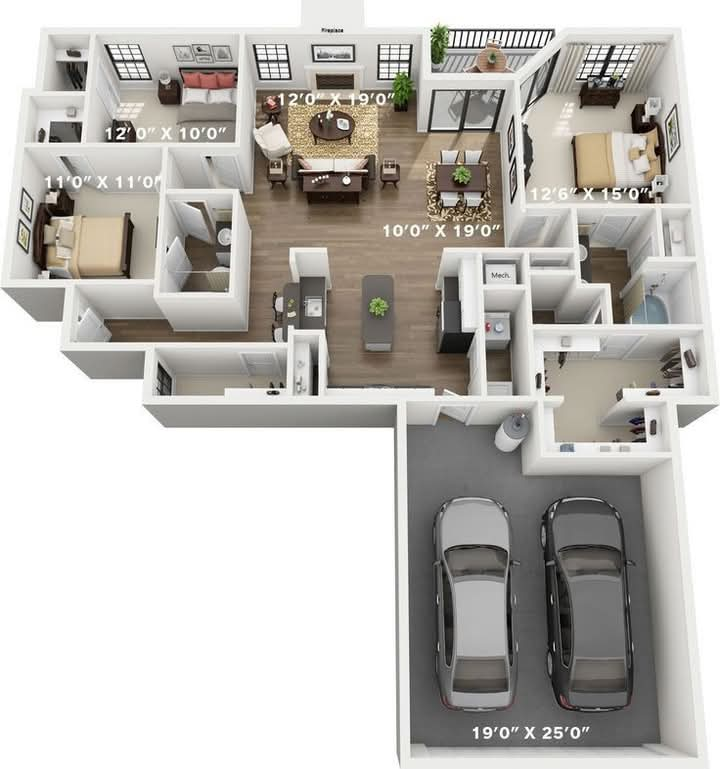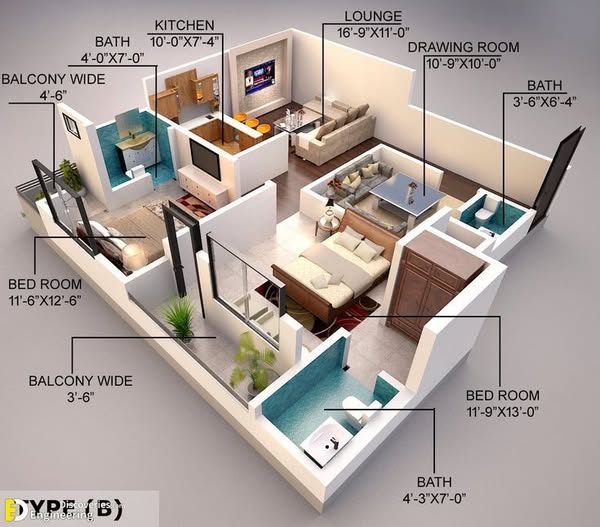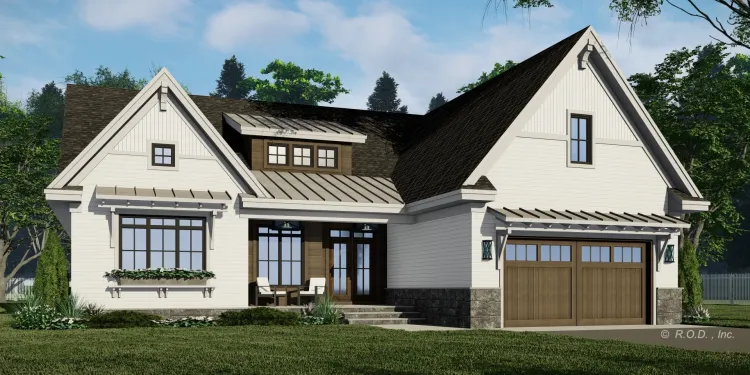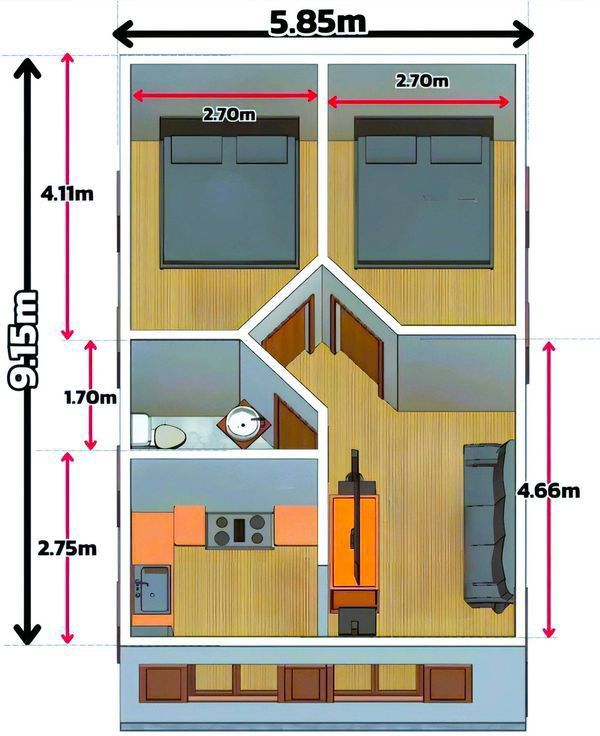Modern Two-Bedroom House Plan – Compact and Functional
This beautiful small home features a modern sloped roof with a clean, minimalist facade. The exterior is enhanced with stylish lighting, plants, and a welcoming front porch. Floor Plan Details: 2 spacious bedrooms, each with large windows for natural light 1 bathroom located conveniently between the bedrooms Open-plan kitchen and dining … Read more
