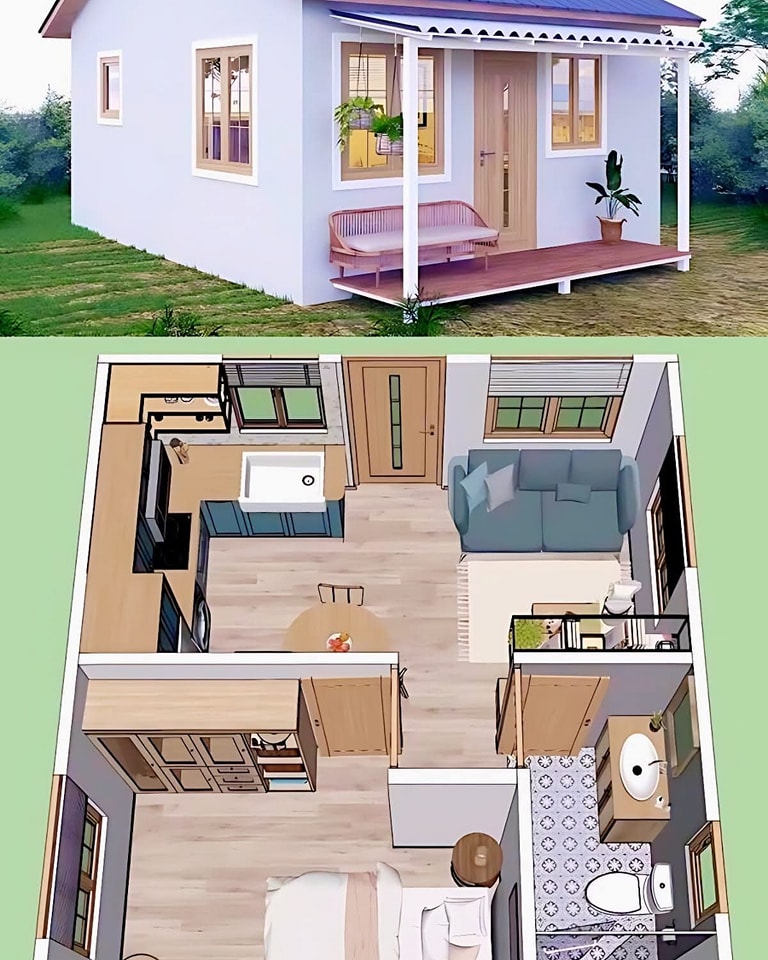This smartly designed tiny house offers everything you need in a compact footprint. It features 1 bedroom, 1 bathroom, a combined living and dining area, a fully equipped kitchenette, and a small front porch perfect for relaxing outdoors.
The exterior has a clean and simple design with soft-colored walls, white trim, and a charming front sitting area under a covered porch.
Inside, the layout is optimized for comfort and practicality. The bedroom includes a wardrobe area, while the living space connects smoothly with the dining and kitchen zones. The modern bathroom is conveniently located next to the entrance.
Ideal for singles, couples, or as a vacation retreat!
